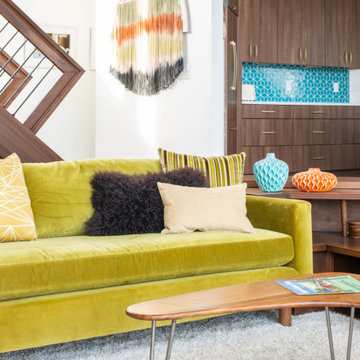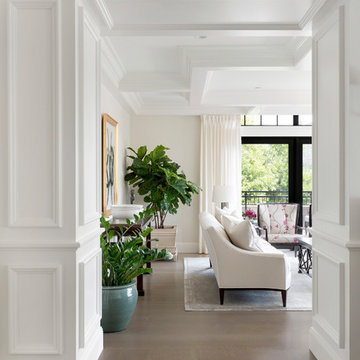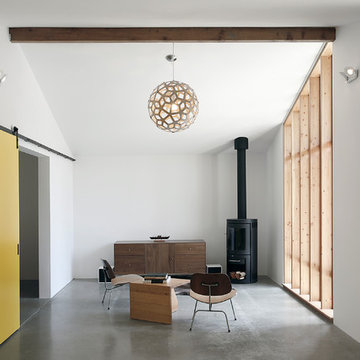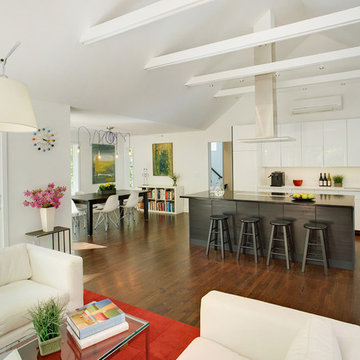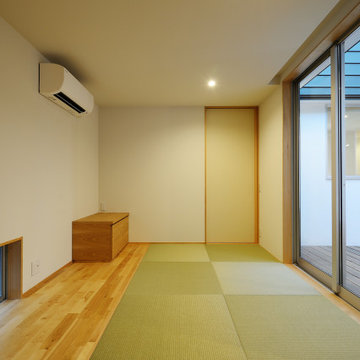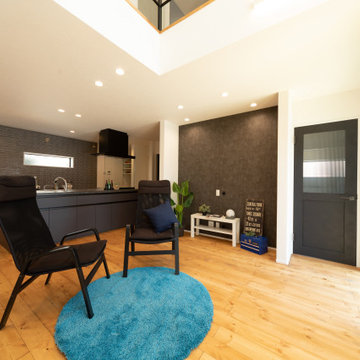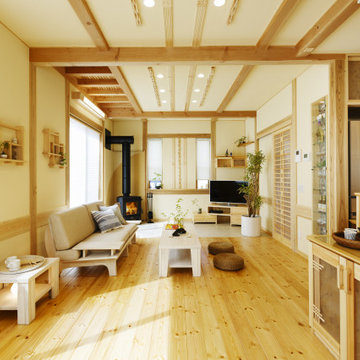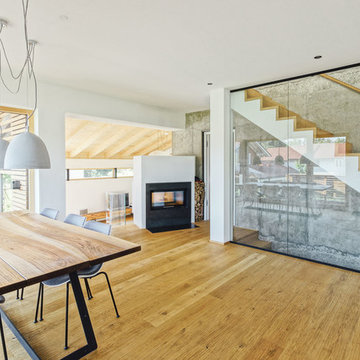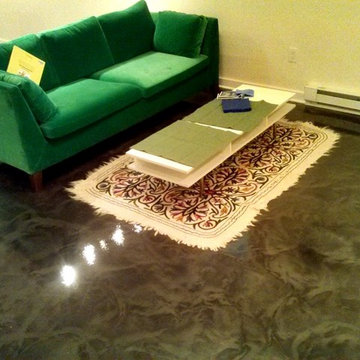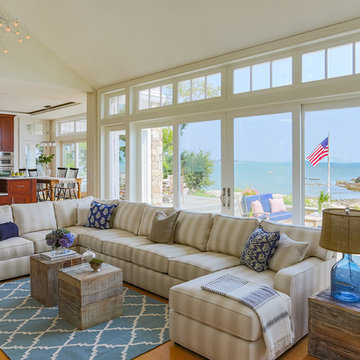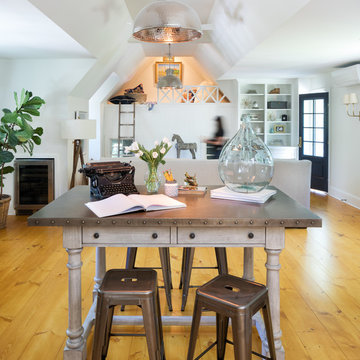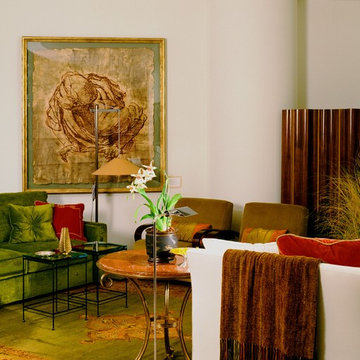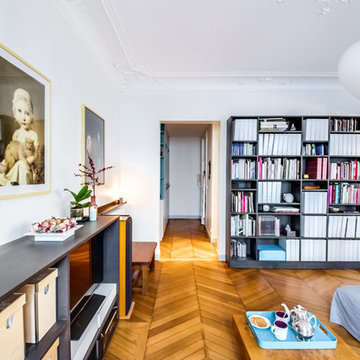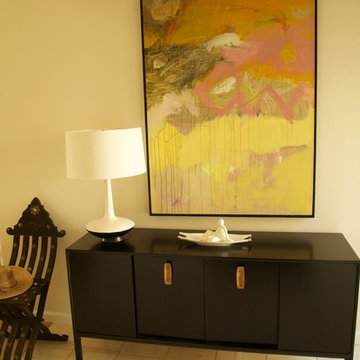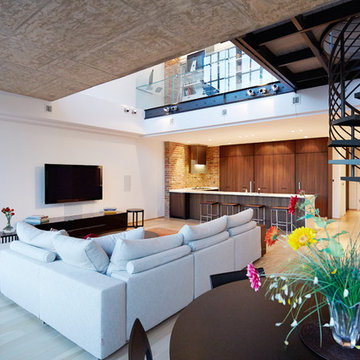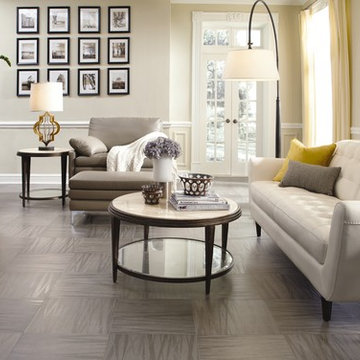Yellow Living Space with White Walls Ideas and Designs
Refine by:
Budget
Sort by:Popular Today
141 - 160 of 880 photos
Item 1 of 3

The redesign of this 2400sqft condo allowed mango to stray from our usual modest home renovation and play! Our client directed us to ‘Make it AWESOME!’ and reflective of its downtown location.
Ecologically, it hurt to gut a 3-year-old condo, but…… partitions, kitchen boxes, appliances, plumbing layout and toilets retained; all finishes, entry closet, partial dividing wall and lifeless fireplace demolished.
Marcel Wanders’ whimsical, timeless style & my client’s Tibetan collection inspired our design & palette of black, white, yellow & brushed bronze. Marcel’s wallpaper, furniture & lighting are featured throughout, along with Patricia Arquiola’s embossed tiles and lighting by Tom Dixon and Roll&Hill.
The rosewood prominent in the Shangri-La’s common areas suited our design; our local millworker used fsc rosewood veneers. Features include a rolling art piece hiding the tv, a bench nook at the front door and charcoal-stained wood walls inset with art. Ceaserstone countertops and fixtures from Watermark, Kohler & Zucchetti compliment the cabinetry.
A white concrete floor provides a clean, unifying base. Ceiling drops, inset with charcoal-painted embossed tin, define areas along with rugs by East India & FLOR. In the transition space is a Solus ethanol-based firebox.
Furnishings: Living Space, Inform, Mint Interiors & Provide
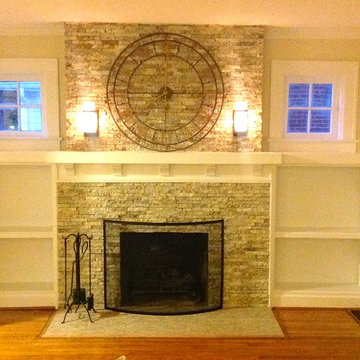
Turn your drab brick fireplace into this breathtaking beautiful granite surround! Natural Valley Recycled Granite split stone tiles can be installed over existing brick to create this majestic fireplace that you will never tire of looking at!
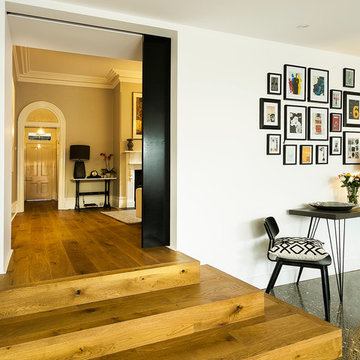
Westgarth Homes 0433 145 611
https://www.instagram.com/steel.reveals/
Spectral Modes Photography
http://www.spectralmodes.com/
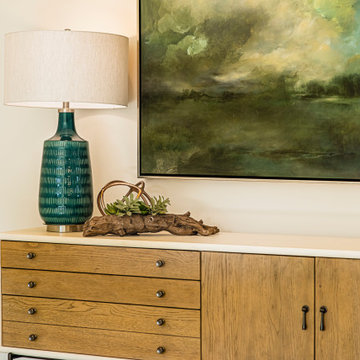
The new construction luxury home was designed by our Carmel design-build studio with the concept of 'hygge' in mind – crafting a soothing environment that exudes warmth, contentment, and coziness without being overly ornate or cluttered. Inspired by Scandinavian style, the design incorporates clean lines and minimal decoration, set against soaring ceilings and walls of windows. These features are all enhanced by warm finishes, tactile textures, statement light fixtures, and carefully selected art pieces.
In the living room, a bold statement wall was incorporated, making use of the 4-sided, 2-story fireplace chase, which was enveloped in large format marble tile. Each bedroom was crafted to reflect a unique character, featuring elegant wallpapers, decor, and luxurious furnishings. The primary bathroom was characterized by dark enveloping walls and floors, accentuated by teak, and included a walk-through dual shower, overhead rain showers, and a natural stone soaking tub.
An open-concept kitchen was fitted, boasting state-of-the-art features and statement-making lighting. Adding an extra touch of sophistication, a beautiful basement space was conceived, housing an exquisite home bar and a comfortable lounge area.
---Project completed by Wendy Langston's Everything Home interior design firm, which serves Carmel, Zionsville, Fishers, Westfield, Noblesville, and Indianapolis.
For more about Everything Home, see here: https://everythinghomedesigns.com/
To learn more about this project, see here:
https://everythinghomedesigns.com/portfolio/modern-scandinavian-luxury-home-westfield/
Yellow Living Space with White Walls Ideas and Designs
8




