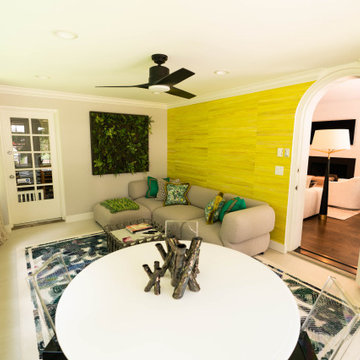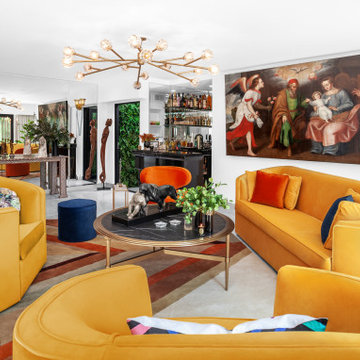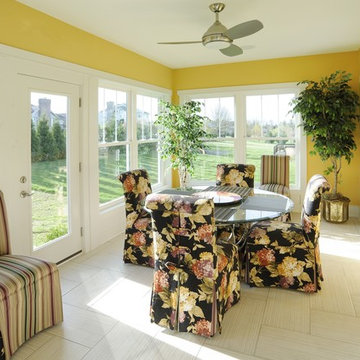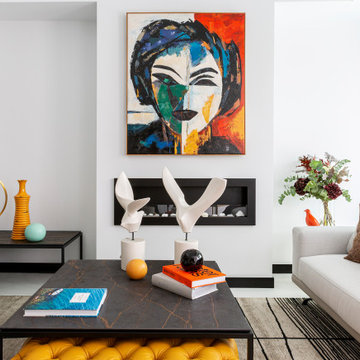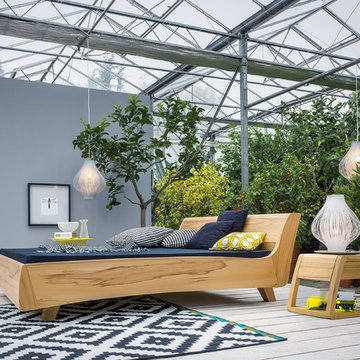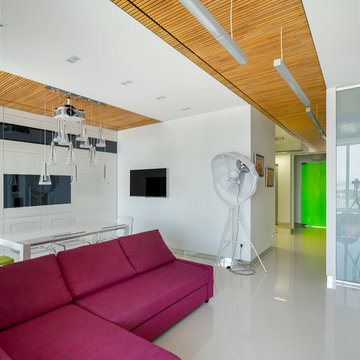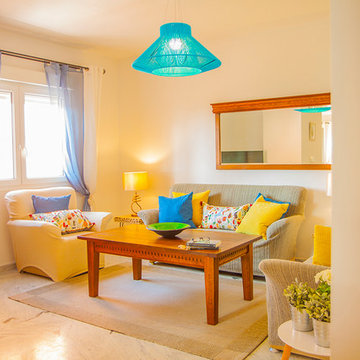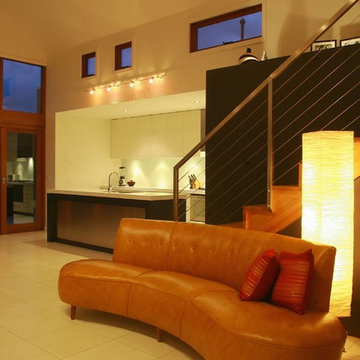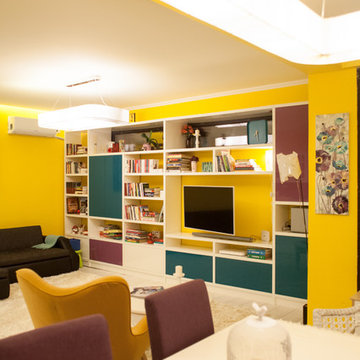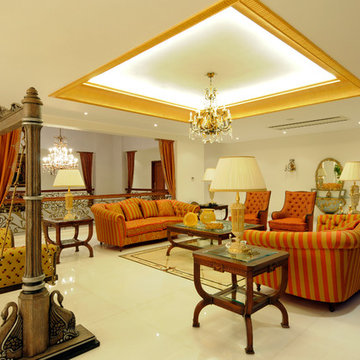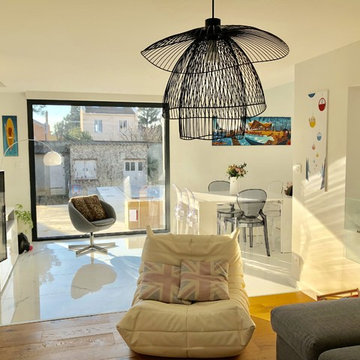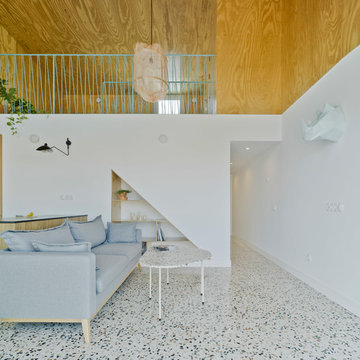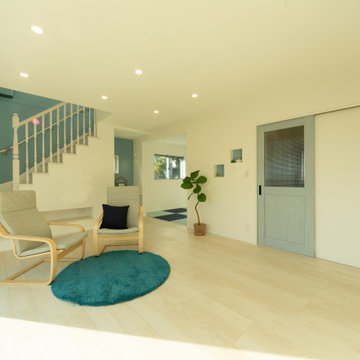Yellow Living Space with White Floors Ideas and Designs
Refine by:
Budget
Sort by:Popular Today
1 - 20 of 52 photos
Item 1 of 3
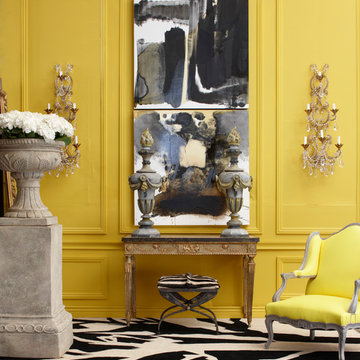
This room was done by Eugene Anthony for the "Antiques in Modern Design" project. This room is reminiscent of a 19th century Paris apartment with a modern twist. The use of the yellow wall color and the vibrant black and white patterned rug brings this room into the 21st century. Used in this room is an 18th century Italian painted and gilt wood console, possibly Roman. On top of the console are a pair of 19th century French painted finials that once adorned the top of a building. The large flower urn on a pedestal brings additional life into this room and gives it a more classic feel. The sconces offset the abstract paintings, providing a contrast between the classic and the modern. The armchair covered in a bright yellow fabric brings this chair from the 19th century to the present.

The redesign of this 2400sqft condo allowed mango to stray from our usual modest home renovation and play! Our client directed us to ‘Make it AWESOME!’ and reflective of its downtown location.
Ecologically, it hurt to gut a 3-year-old condo, but…… partitions, kitchen boxes, appliances, plumbing layout and toilets retained; all finishes, entry closet, partial dividing wall and lifeless fireplace demolished.
Marcel Wanders’ whimsical, timeless style & my client’s Tibetan collection inspired our design & palette of black, white, yellow & brushed bronze. Marcel’s wallpaper, furniture & lighting are featured throughout, along with Patricia Arquiola’s embossed tiles and lighting by Tom Dixon and Roll&Hill.
The rosewood prominent in the Shangri-La’s common areas suited our design; our local millworker used fsc rosewood veneers. Features include a rolling art piece hiding the tv, a bench nook at the front door and charcoal-stained wood walls inset with art. Ceaserstone countertops and fixtures from Watermark, Kohler & Zucchetti compliment the cabinetry.
A white concrete floor provides a clean, unifying base. Ceiling drops, inset with charcoal-painted embossed tin, define areas along with rugs by East India & FLOR. In the transition space is a Solus ethanol-based firebox.
Furnishings: Living Space, Inform, Mint Interiors & Provide
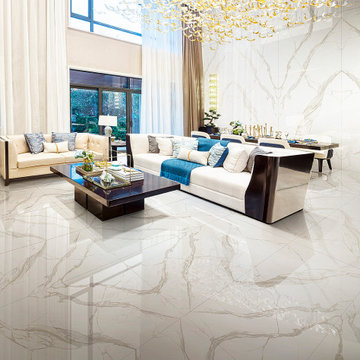
A surprising charm originally from Italy, this marble can be used both indoors and outdoors, entire walls, backsplashes and in showers.
Calacatta Gold is an elegant solution for your future projects.
Sizes:
127"x64" honed and polished - Thickness 12 mm
126"x63" honed and polished - Thickness 6 mm
63"x31½" honed and polished - Thickness 6 mm
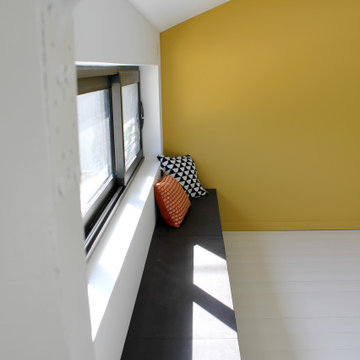
Détail de la jolie banquette sur mesure en Valchromat afin d'optimiser la faible hauteur sous pente.
Charpente retroussée et peinte en blanc pour accentuer la sensation d'espace.
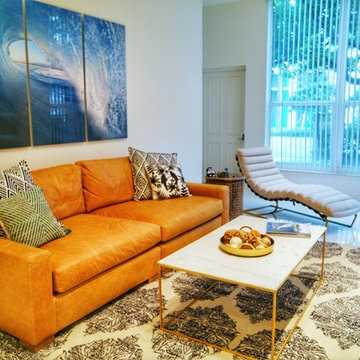
We helped our client to furnish his new condo with a light and airy coastal vibe. The condo features a coastal living room and a master bedroom, while the girls bedroom has a nice pop of aqua with hues of gold.
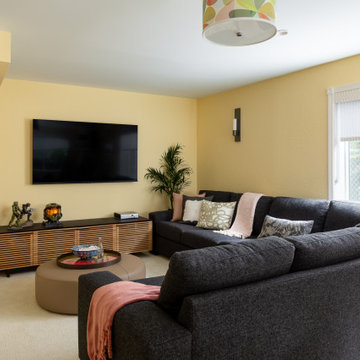
The Home Theater has the essentials - dimmable wall sconces, comfy couch, a place to put your feet up and the perfect gaming station. We picked a sunny yellow for the wall paint color, and a 100% wool wall to wall carpeting to keep the space light and fun even during the darkest of Winter's. Family Home in Greenwood, Seattle, WA - Kitchen, Teen Room, Office Art, by Belltown Design LLC, Photography by Julie Mannell
Yellow Living Space with White Floors Ideas and Designs
1




