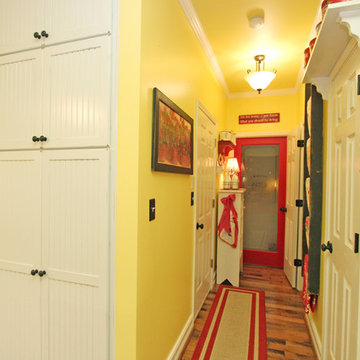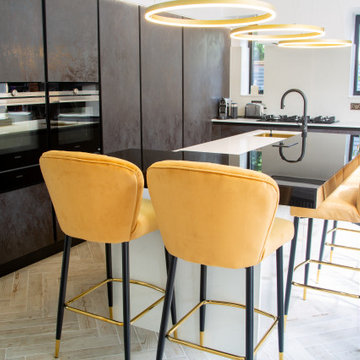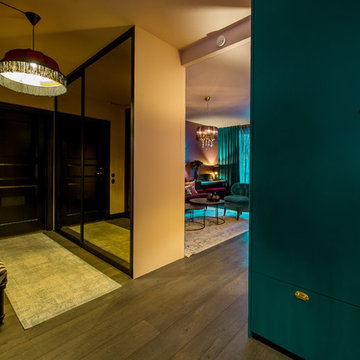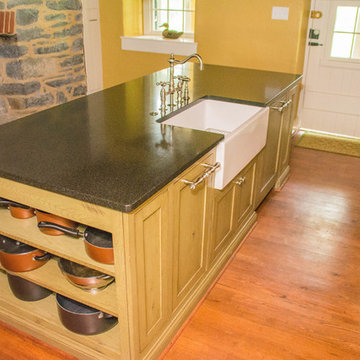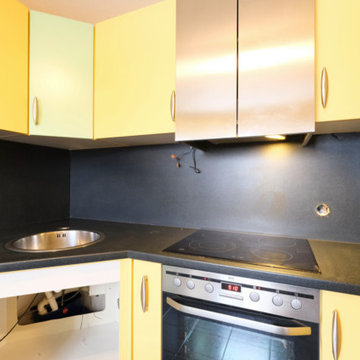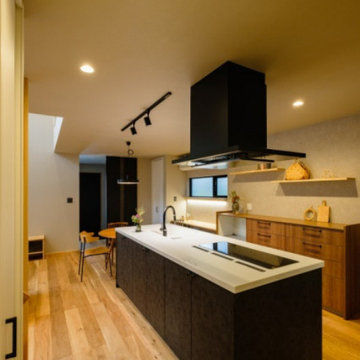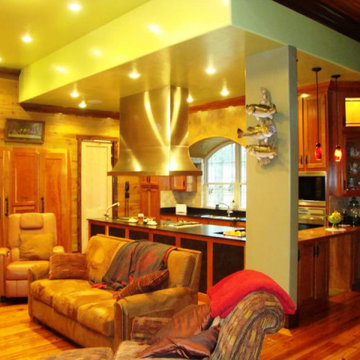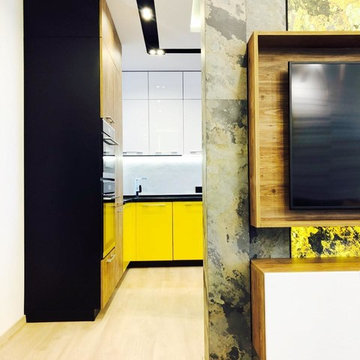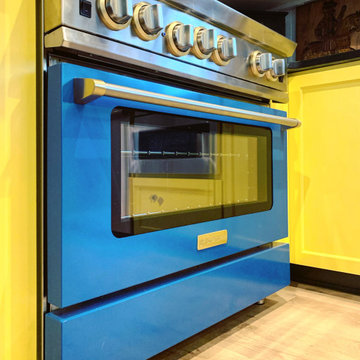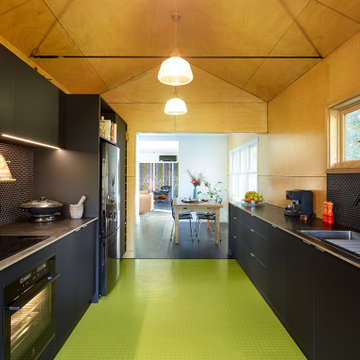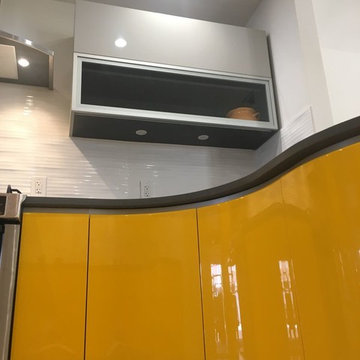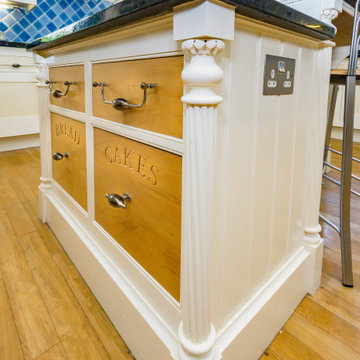Yellow Kitchen with Black Worktops Ideas and Designs
Refine by:
Budget
Sort by:Popular Today
121 - 140 of 168 photos
Item 1 of 3
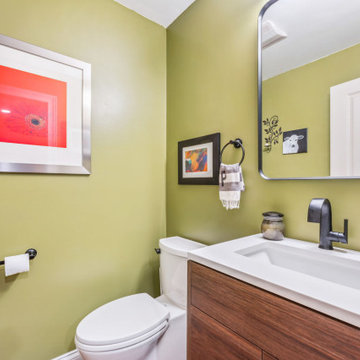
Shout out to the team who brought this fantastic project together! We worked with these homeowners to create this fun colorful space. The kitchen, powder room and walk in pantry areas completely changed how they live in this home. New windows show off their beautiful lot.
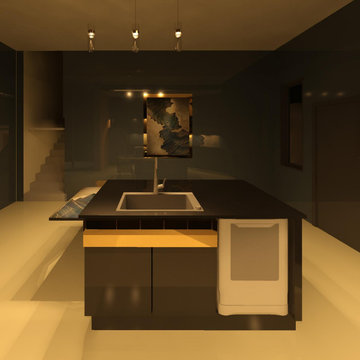
Some Mums want to have even a small table connected to the island for easy access from where the food is prepared to where her family members can eat.
That was my idea for this kitchen renovation, where we created an island with a table attached, like an eat-in kitchen.
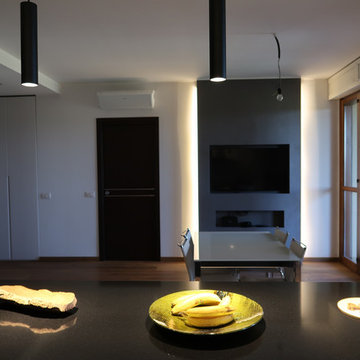
Ristrutturazione completa chiavi in mano, da Creo Casa tecnici al vostro servizio per una ristrutturazione senza pensieri
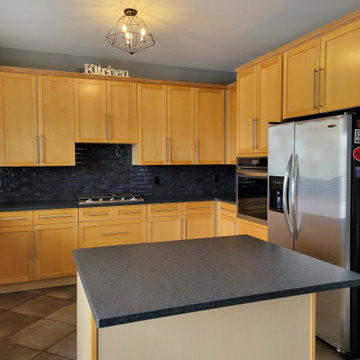
This project was a kitchen facelift, which included the replacement of the countertops and the addition of a backsplash. The client went with a darker colour scheme for some contrast. We also upgraded the stove top, kitchen sink and faucet and switched out the receptacles and plate covers over the countertop, to match the aesthetic. A new exhaust fan was installed, as well new ceiling light fixtures in the kitchen/dinette area.
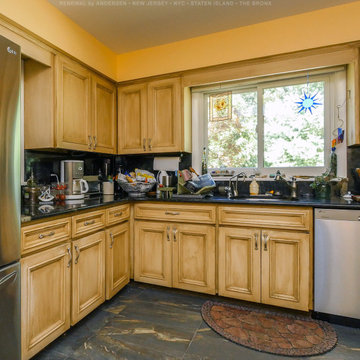
Pretty kitchen with new sliding window we installed. A lovely kitchen with wood antiqued cabinets, this space looks great with a large new window we installed over the sink area. Find out how easy it is to replace your windows with Renewal by Andersen of New Jersey, Staten Island, The Bronx and New York City.
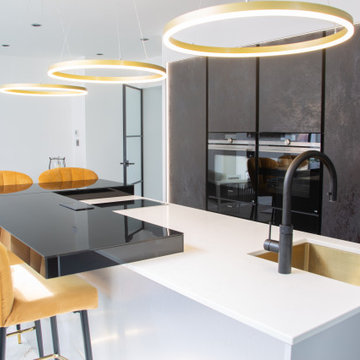
Exquisite gold accents meet a sleek row of stunning textural black ceramic doors to create a striking and sophisticated deluxe atmosphere. However, this incredible East London interior certainly isn’t a case of style over substance. This outstanding kitchen boasts remarkable functionality to match its exceptional good looks. With a full set of Siemens appliances, including a 5-burner gas hob and domino flex induction cooktop, a Quooker boiling water tap and a CDA wine cooler, this breath-taking kitchen leaves nothing to be desired in terms of its amazing cooking capabilities.
A simple monochrome colour palette allows the details of this dramatic interior to do the talking. The brushed aluminium finish on the kitchen island and the luxurious gloss black breakfast bar create a bold contrast against the organic textural surface of the tall cabinets. Sumptuous accents of gold distinguish the plush velvet bar stools, stylish 1810 zenuno sink and gorgeous geometric pendant lights adding a contemporary luxe feel to the space. The striking modern circle lights reflect beautifully off the black glass breakfast bar bringing an added touch of drama and sophistication to our client’s East London home.
The meticulously designed and installed row of full-height cabinets hides a fantastic secret. Our London clients also asked us to design a practical and stylish utility space which we have created access to via an ingenious hidden door built into the row of units. Bringing together exceptional style and luxury with state-of-the-art functionality, our East London clients were delighted with their outstanding kitchen and utility transformation.
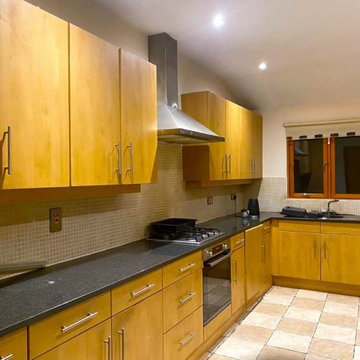
This old Kitchen/Diner is being removed and redesigned completely to facilitate a family of five adults. Incorporating the living space to ensure it is both functional and aesthetically pleasing.
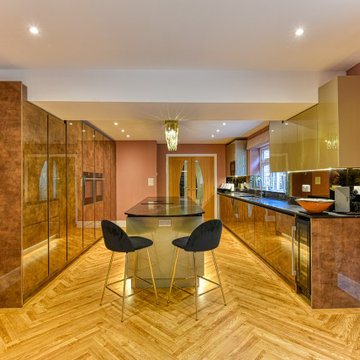
Contemporary British Kitchen in Merstham, Surrey
Two glitzy gloss finishes combine in this designer kitchen, with premium appliance choices and a built-in TV area.
The Brief
A glitzy, designer-style kitchen was required for this kitchen project in Merstham, Surrey, with designer George tasked with combining several textures and finishes to create the desired aesthetic.
Premium appliance choices were also an element of the brief, with an in-keeping TV area also specified as part of the project.
Design Elements
To achieve the designer aesthetic required, two bold finishes from our British supplier Mereway have been combined. The finishes are Champagne Metallic, used for the island and wall units, and Copper Gloss which is used for the base and full-height units.
The furniture has been utilised in handleless form throughout the kitchen, with matt black handrails complimenting the contemporary style of the space.
The layout ensures there is plenty of storage space throughout the kitchen whilst a long island area provides plenty of workspace as well as a place to perch.
Vanilla Noir quartz work surfaces have been used everywhere in the space and to add a feature to the island a waterfall edge has been incorporated.
Special Inclusions
High-tech appliance choices add further to the modern style of this kitchen.
On the island, a Bora Pure venting hob is included opposite two Neff slide & hide ovens. Elsewhere in the kitchen a Neff full-height refrigerator, full-height freezer and dishwasher have been integrated behind furniture.
The Quooker boiling tap removes the need for a traditional kettle and provides a consistent stream of 100°C boiling water.
Near the sink area, a built-in wine cabinet has also been included to chill drinks to a precise temperature.
Project Highlight
At the end of the room, a custom TV area has been created in matching style to the kitchen area. This space nicely frames the TV and adds extra storage to the kitchen space.
Feature shelving has also been included as a place for decorative items, with undercabinet lighting adding to the ambience of this area.
The End Result
The end result of this project is a nicely balanced, bold and impactful kitchen space. The two chosen finishes combine perfectly with other glitzy accents in the room, whilst appliance choices will ensure the kitchen is functional when in use.
If you have similar requirements for a kitchen project, consult our expert designers to see how we can create your dream space.
To arrange a free design appointment, visit a showroom or book an appointment now.
Yellow Kitchen with Black Worktops Ideas and Designs
7
