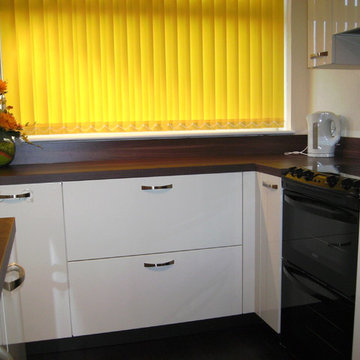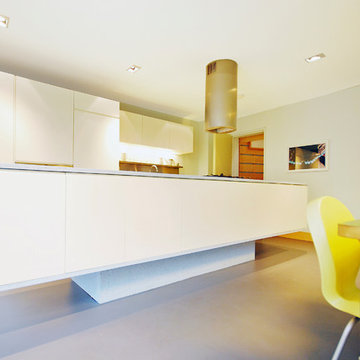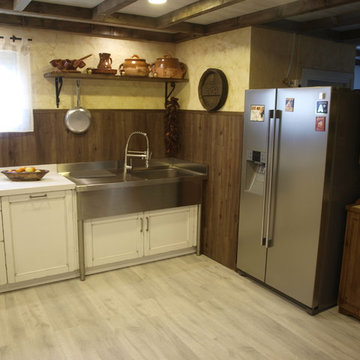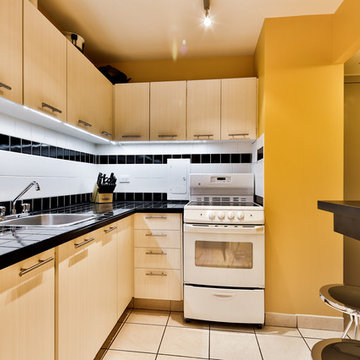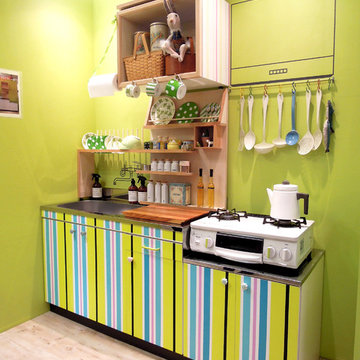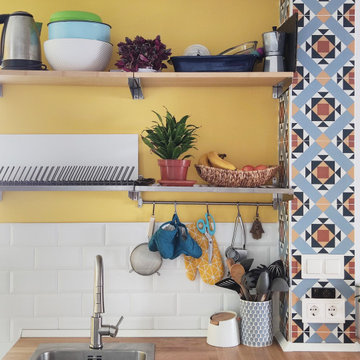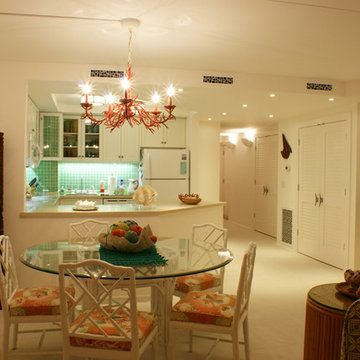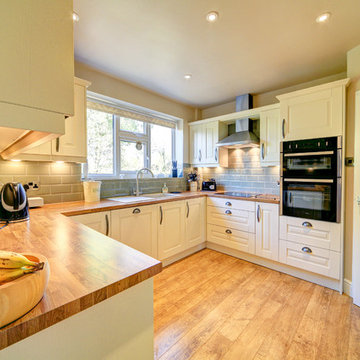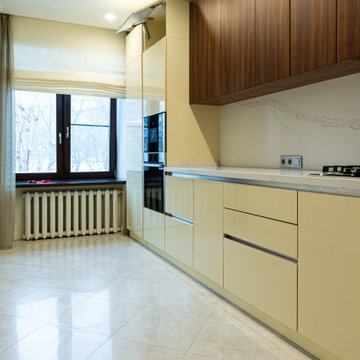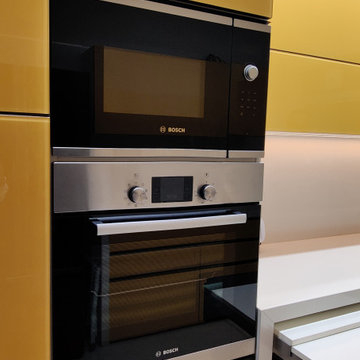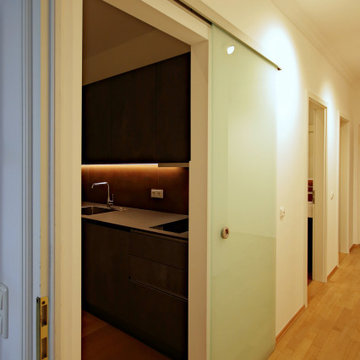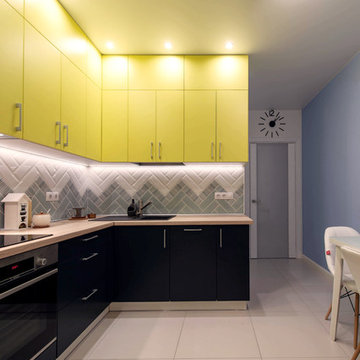Yellow Kitchen with a Single-bowl Sink Ideas and Designs
Refine by:
Budget
Sort by:Popular Today
61 - 80 of 307 photos
Item 1 of 3
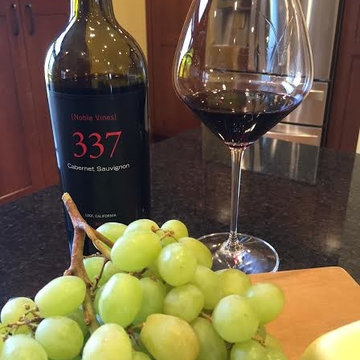
Pinot Gallery Photography by Allison Lord
This turn of the century Tudor home was amazing in every way except for the kitchen. It had dated 1970's green stained cabinets and a layout that was awkward and unappealing. The narrow island held the cooktop and there was little prep room. The island also held a compact 24" undercounter oven that was the only oven in the kitchen. This kitchen did not work well for this family of four that loves to entertain guests. The homeowners, after looking at several potential kitchen plans, decided removing the dining room wall was the best option! It allowed for an additional 30" of space for the kitchen and would flood the kitchen with lots of natural light from the expanse of dining room windows. In the back hall staircase, we had room for another length of cabinets which now houses a broom closet and a microwave prep area. A recessed niche became the new home for food storage, with the refrigerator and two tall pantries with rollout shelving. The backs and sides of the island and peninsula have matching doorstyle wainscotting. Supporting the Black Pearl granite, we installed Mission style corbels. The dark autumn with ebony glaze, quartersawn oak cabinets match the homes decor very well. Th e kitchen is transitional in nature. It reflects the original home's charm with a modern feel.
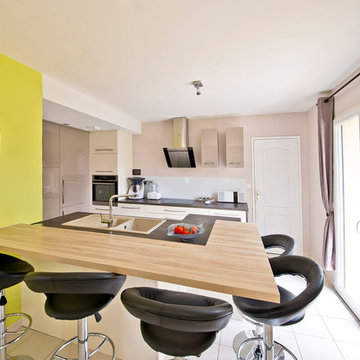
Un projet de rénovation avec l’agrandissement de la pièce cuisine, la redistribution de cloisons, de l’électricité et de plomberie. Découvrez le « après » : une cuisine ouverte résolument moderne, spacieuse et lumineuse, sublimée par la couleur jaune fluo du mur. Modèle Aeros d’Inova Cuisine, en laque brillante ivoire et mokka, avec une crédence en verre blanc 6mm, plan de travail en stratifie et un évier en granite. Un grand espace repas a été aménagé sur l’îlot central.
Découvrez le « après » : une cuisine ouverte résolument moderne, spacieuse et lumineuse, sublimée par la couleur jaune fluo du mur. Modèle Aeros d’Inova Cuisine, en laque brillante ivoire et mokka, avec une crédence en verre blanc 6mm, plan de travail en stratifie et un évier en granite. Un grand espace repas a été aménagé sur l’îlot central.
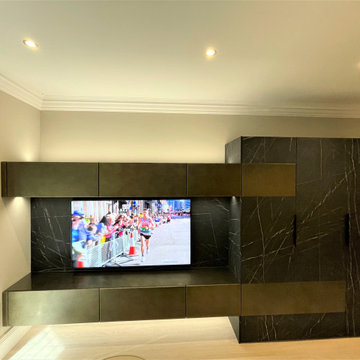
A reimagining of an existing kitchen-diner in a luxurious palette of finishes and textures, inspired by natural stone. our stunning breakfasting kitchen and media furniture project capitalizes on the room’s increased ceiling height to provide high-level archive storage and a striking back drop to the central breakfasting island. The complimenting bespoke dining table enables the continuity of colours and materials to flow throughout all aspects of furniture, creating a seamless contemporary feel.
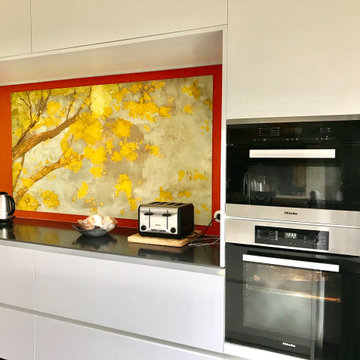
Dans cette très jolie maison ancienne au cœur de la campagne normande, la propriétaire souhaitait une grande cuisine conviviale qui joue la carte du contraste entre l’ancien et le moderne. Un grand îlot central abrite l’évier et les éléments de cuisson, tandis que le mur du fond accueille le garde-manger, le frigidaire et un grand plan de travail surmonté d’une crédence réalisée par la propriétaire.
Les façades sont en mélaminé blanc de haute qualité, qui contrastent avec les plans de travail en Corian gris foncé (Deep Titanium) et les poutres du plafond. Dans cette cuisine pleine de personnalité aux finitions très soignées, un détail attire l’attention : le frigidaire a été rehaussé de quelques centimètres afin de créer deux grands tiroirs de rangements : une idée originale qui plaît beaucoup à ses usagers !
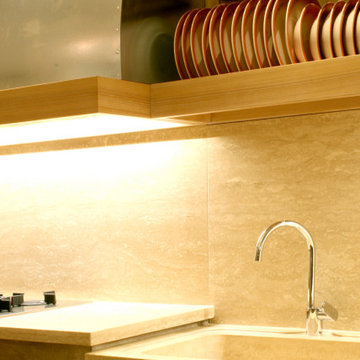
particolare del lavello, interamente in travertino scavato da un blocco di massello
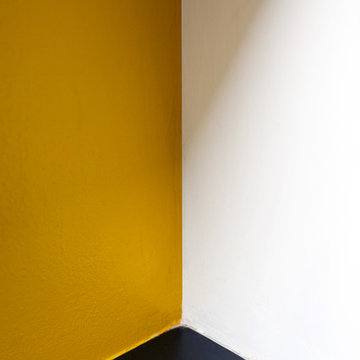
To dwell and establish connections with a place is a basic human necessity often combined, amongst other things, with light and is performed in association with the elements that generate it, be they natural or artificial. And in the renovation of this purpose-built first floor flat in a quiet residential street in Kennington, the use of light in its varied forms is adopted to modulate the space and create a brand new dwelling, adapted to modern living standards.
From the intentionally darkened entrance lobby at the lower ground floor – as seen in Mackintosh’s Hill House – one is led to a brighter upper level where the insertion of wide pivot doors creates a flexible open plan centred around an unfinished plaster box-like pod. Kitchen and living room are connected and use a stair balustrade that doubles as a bench seat; this allows the landing to become an extension of the kitchen/dining area - rather than being merely circulation space – with a new external view towards the landscaped terrace at the rear.
The attic space is converted: a modernist black box, clad in natural slate tiles and with a wide sliding window, is inserted in the rear roof slope to accommodate a bedroom and a bathroom.
A new relationship can eventually be established with all new and existing exterior openings, now visible from the former landing space: traditional timber sash windows are re-introduced to replace unsightly UPVC frames, and skylights are put in to direct one’s view outwards and upwards.
photo: Gianluca Maver
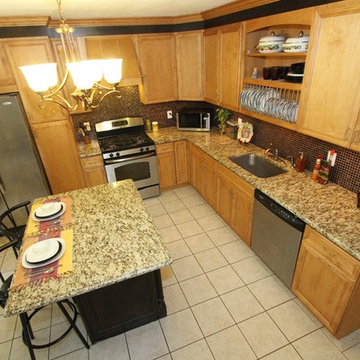
2 tone kitchen with Maple cabinets on the main kitchen & cherry cabinets on the island. Santa Cecelia granite on the entire kitchen.
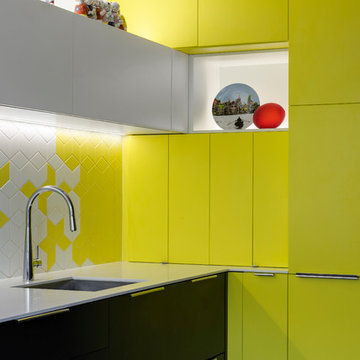
A sunny pop of yellow bleeds into the tiled splash-back. The fun continues behind cabinet fronts with each carcass displaying a contrasting hue.
Image: Nicole England
Yellow Kitchen with a Single-bowl Sink Ideas and Designs
4
