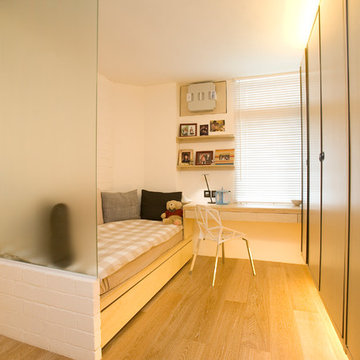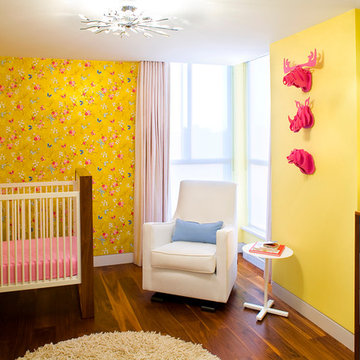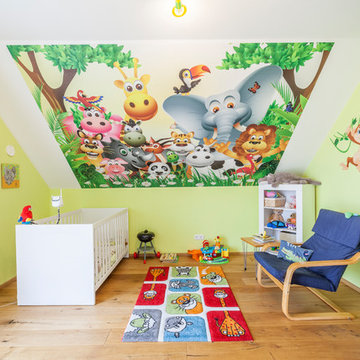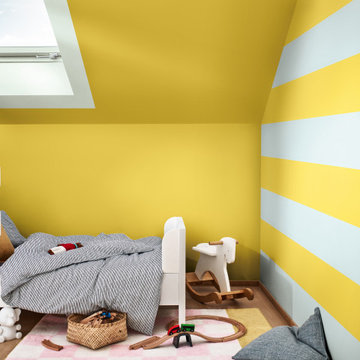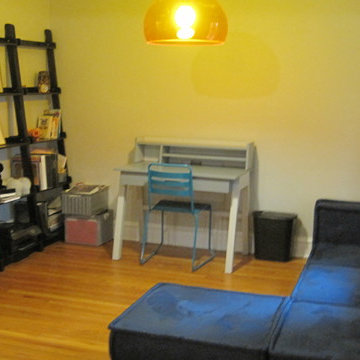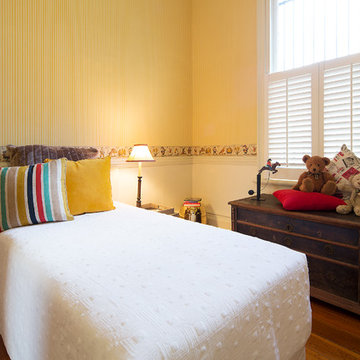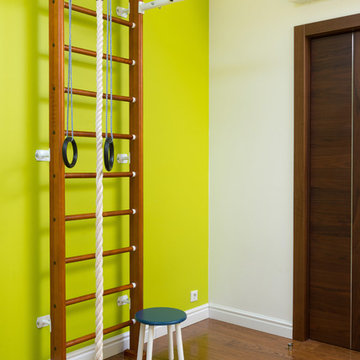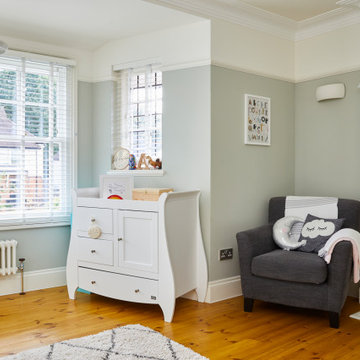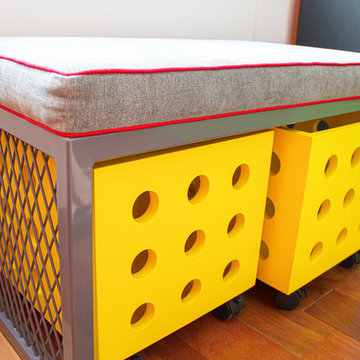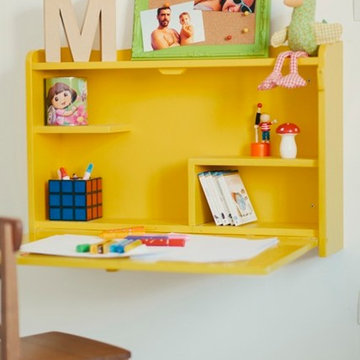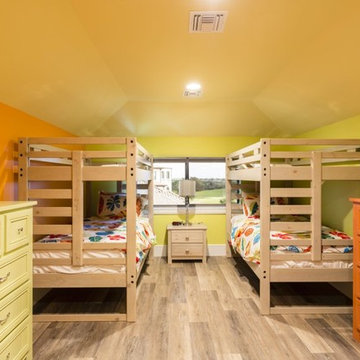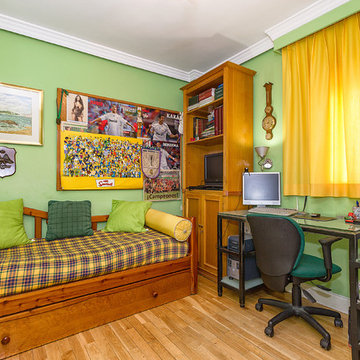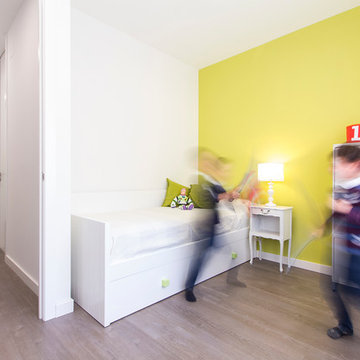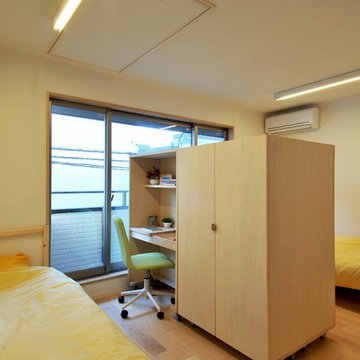Yellow Kids' Bedroom with Medium Hardwood Flooring Ideas and Designs
Refine by:
Budget
Sort by:Popular Today
61 - 80 of 124 photos
Item 1 of 3
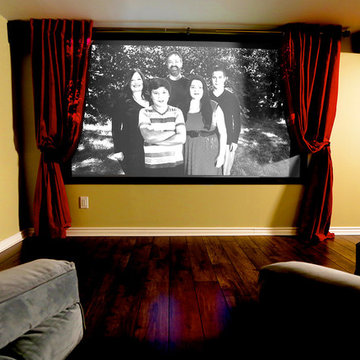
This fun movie-theatre themed space was designed especially for the foster children cared for by the homeowners! They needed a space that they could call their own and always feel welcome in, with all the amenities they might need, including a place to keep their belongings, eat meals, hang out, watch movies, and even sleep comfortably at the end of a long day. Designed and built by Paul Lafrance Design.
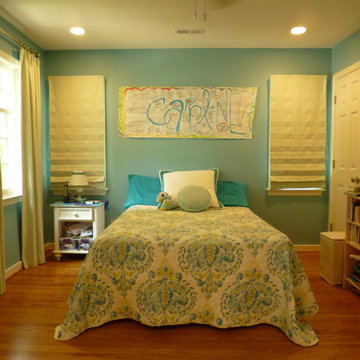
An addition was built to enlarge the kitchen, which was renovated and opened up to the living room and dining room, and to provide mudroom, utility, and pantry functions. The second floor of the addition contains a second master suite to be occupied by a daughter. A new front porch frames a new door and sidelights that brighten the formerly dark foyer.
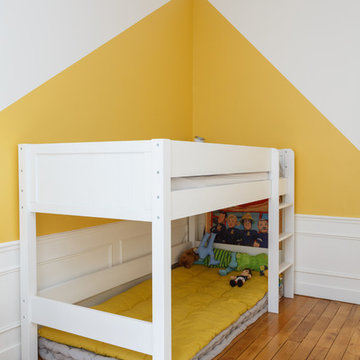
Les propriétaires souhaitaient créer un cocon douillet avec simplement quelques pointes de couleurs acidulées. Nos experts n’ont pas hésité une seule seconde : des murs bicolores permettraient de personnaliser l’espace sans l’alourdir.
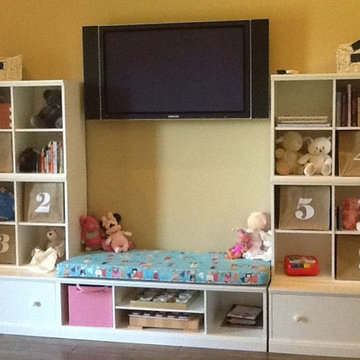
This playroom was designed to stimulate a child's creativity, organization and learning experience.
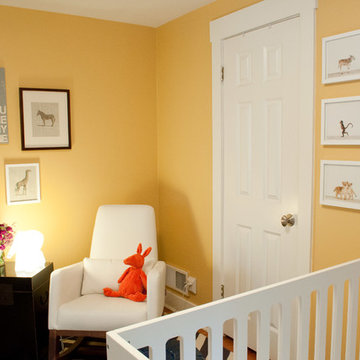
This Mod Nursery was designed to inspire joy and creative play in the daylight hours with plenty of soft spaces to encourage quiet coziness in the sleepy time hours. The sunny yellow walls provide a cheerful foundation for etsy artwork in crisp white frames. A bold and bright animal printed fabric was selected for the drapery and blackout lining was added to ensure room darkness when needed. The gunmetal finished open shelves (secured to the wall as a safety measure) house toys, books and baby supplies. The Oeuf crib and portable changing table were the perfect solution for this small space. A sheep skin layered over a chevron area rug adds a dimension of graphic boldness to the room. An electric blue pouf adds a great pop of color and functions as both foot stool and play prop. We at Jennifer Gardner Design have great hope that this room will inspire beautiful childhood memories and the happiest of dreams!
Yellow Kids' Bedroom with Medium Hardwood Flooring Ideas and Designs
4
