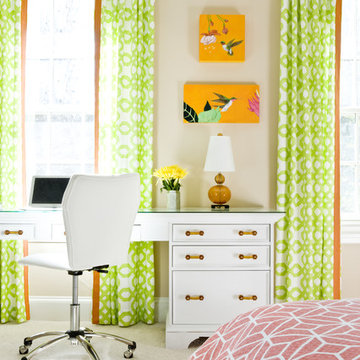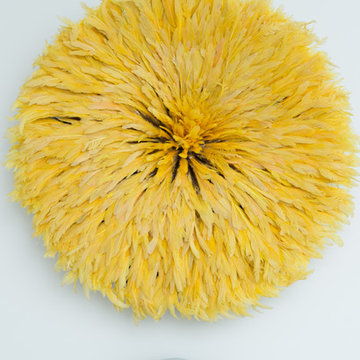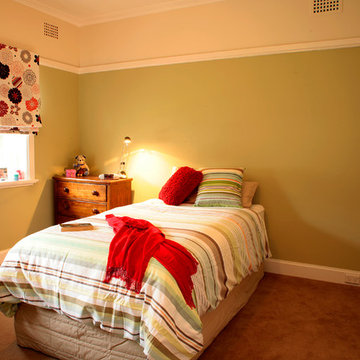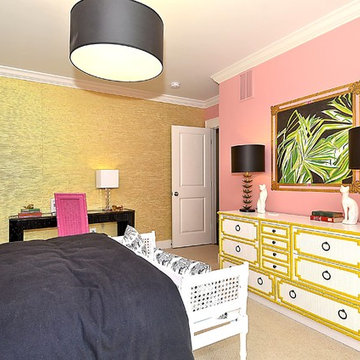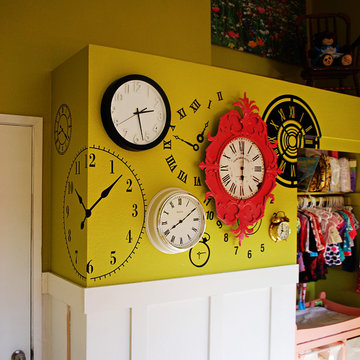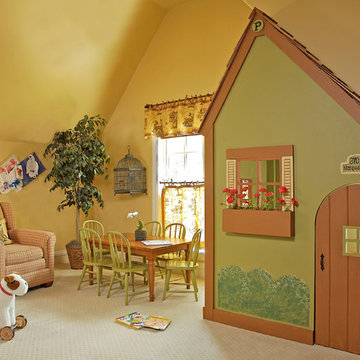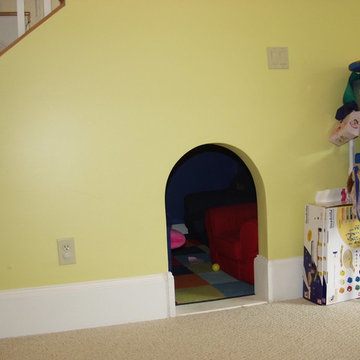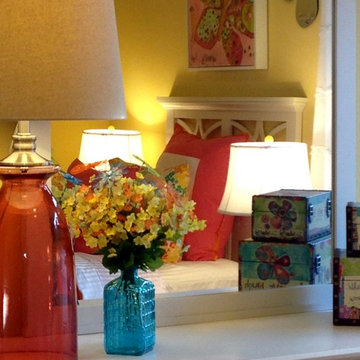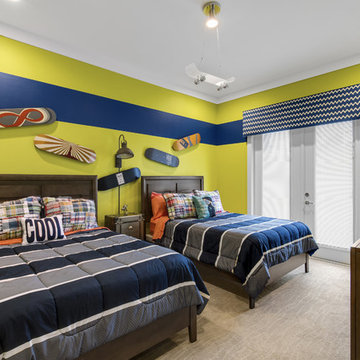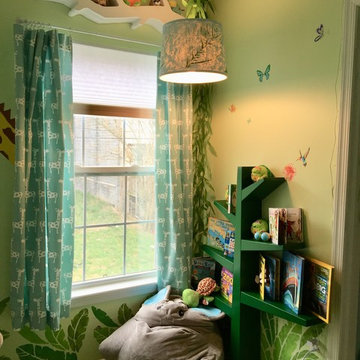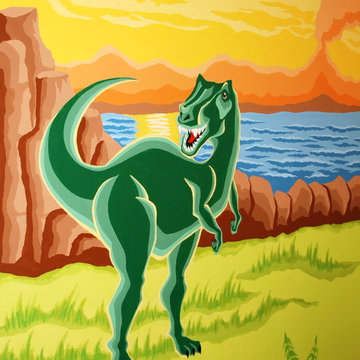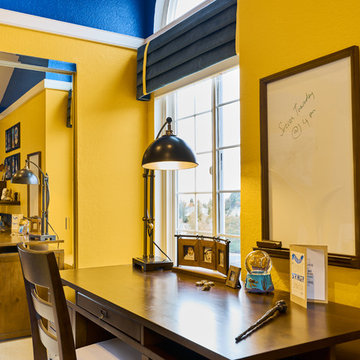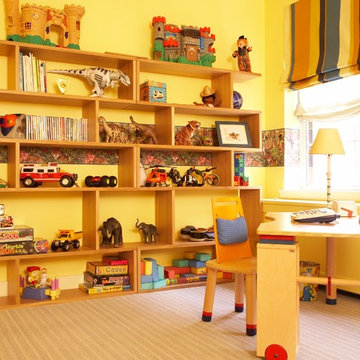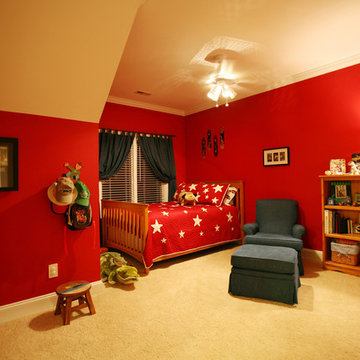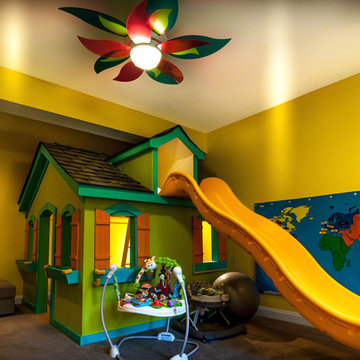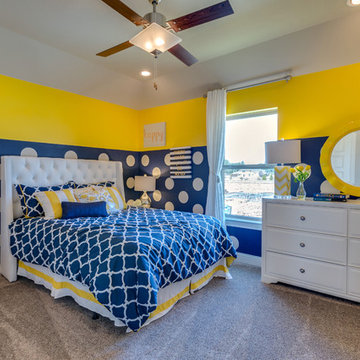Yellow Kids' Bedroom with Carpet Ideas and Designs
Refine by:
Budget
Sort by:Popular Today
41 - 60 of 154 photos
Item 1 of 3
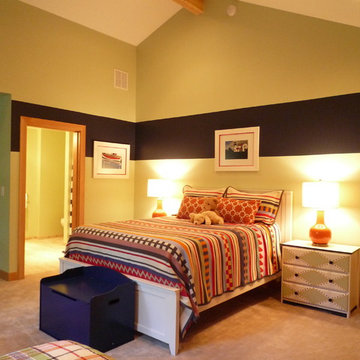
I had a navy blue 26"H stripe added to break up the height of the spacious room. As well as coordinate with the stripe in the bedspread and the blue accents in the dressers and toy box.
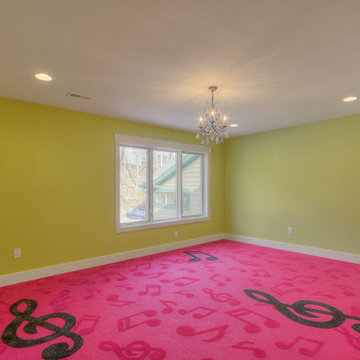
Lodge meets Jamaican beach. This carpet was custom made and follow into music room over looking the basketball court. Music note has flecks of silver throughout. Photos by Wayne Sclesky
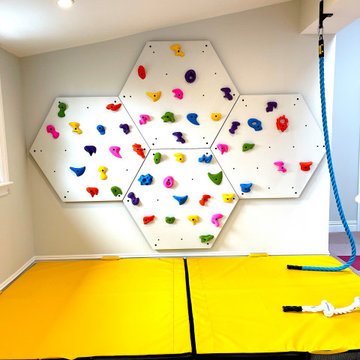
For this project, we designed two kids’ playrooms in the client’s new home. One play space was designed for action activities such as rock climbing, a trampoline, and a ball pit, while the basement playroom area focused on activities such as reading, arts and crafts, science, and a chessboard.
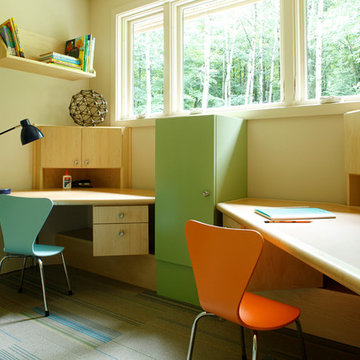
The couple requested that an alcove be converted into a homework space for their two children. They hoped for 2 separate desks plus storage space.
The space is 5’-6” x 8’-6”. The long wall has a large bank of windows and a 12” x 12” electrical chase running along the floor under the windows. The children are aged 4 and 7 right now, and the space needs to accommodate them as they grow.
The space could not accommodate two back-to-back desks with sufficient circulation space. Thus, the corner space was leveraged for both desks and storage. The custom designed desks provide plenty of layout space and elbow room for the student along the front edge. The deep corners are fitted with custom wall units for storage. More storage is found above, below and between the desks.
The desk and deep corner storage units are designed to accommodate the children’s growth. The desks have a second set of legs to raise them to standard adult height. The corner units have an open storage space at the bottom that becomes hidden under the desk top when the desk top is raised in the coming years. The design provides a finished look now, when only one desk top is raised, and when both desks are eventually raised.
The design also encourages concentration. The desks face away from each other. Cabinet placement ensures that chairs won’t bump into one another when pushing away from the desk. The balance between neutral and colored surfaces is designed to provide enough color to attract a child’s interest, but not enough to overstimulate or distract.
Photo by Alex Steinberg Photography
Yellow Kids' Bedroom with Carpet Ideas and Designs
3
