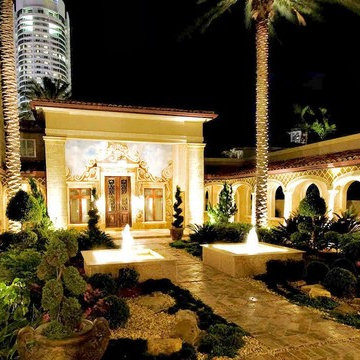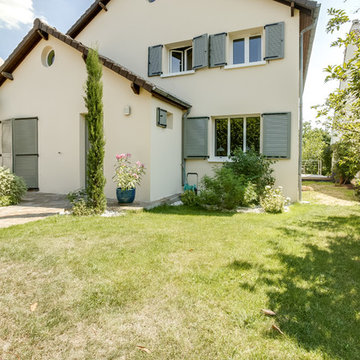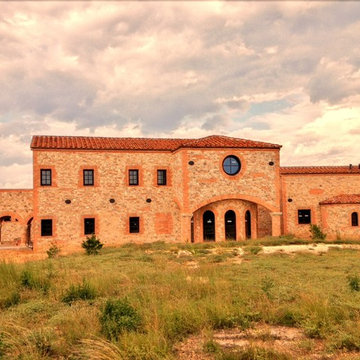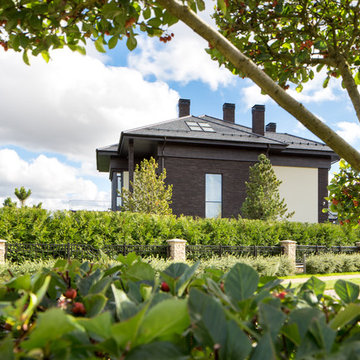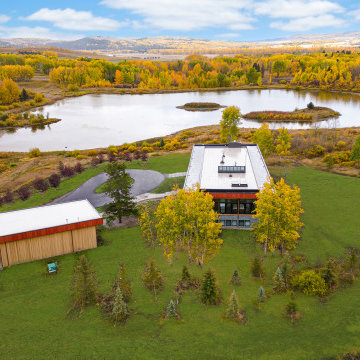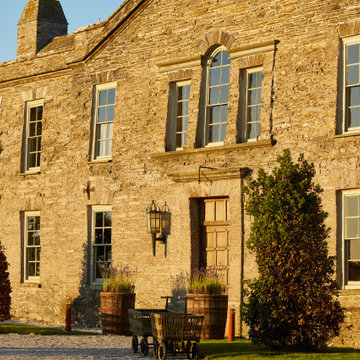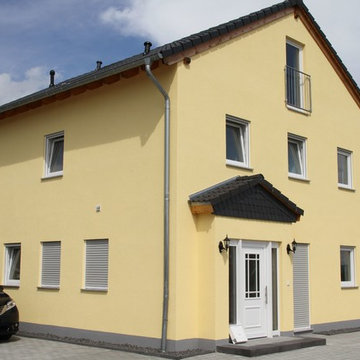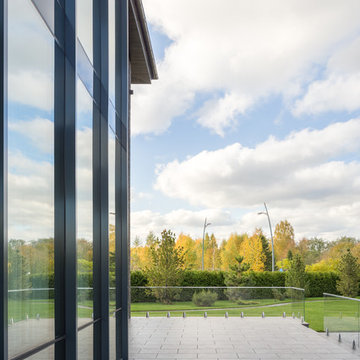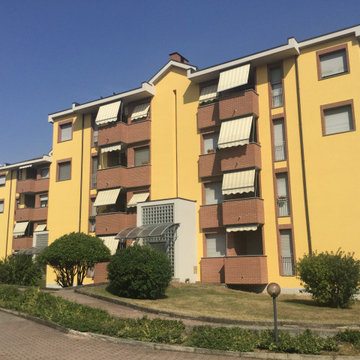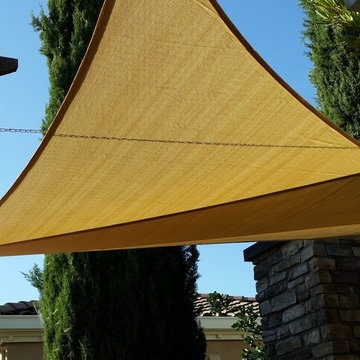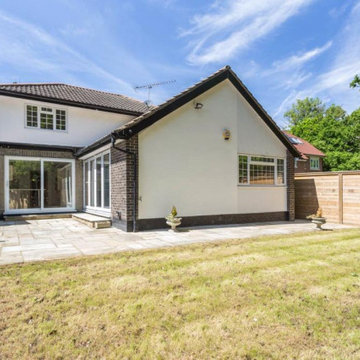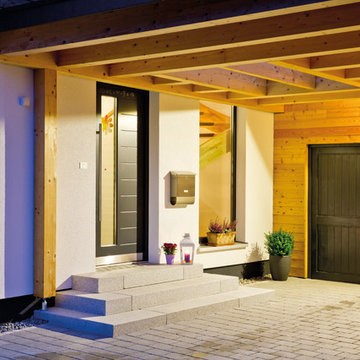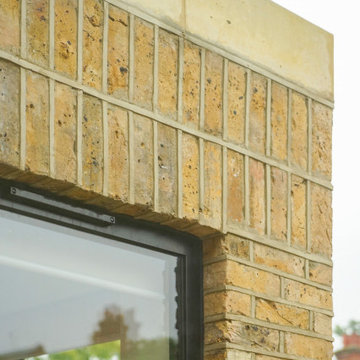Yellow House Exterior with a Tiled Roof Ideas and Designs
Refine by:
Budget
Sort by:Popular Today
61 - 80 of 121 photos
Item 1 of 3
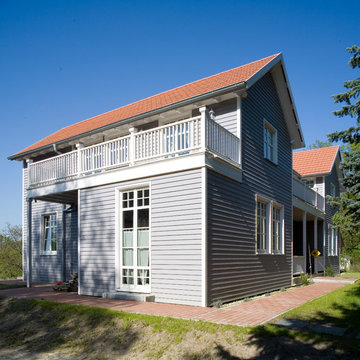
Die Bauherrin, selbst Australierin, ist auf der ganzen Welt zuhause - mit diesem Sommerhauses erfüllte sie sich ihren Wunsch nach einem Haus wie auf Long Island.
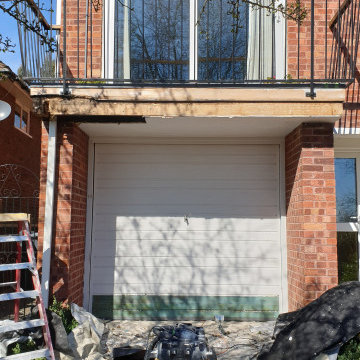
Exterior work consisting of garage door fully stripped and sprayed to the finest finish with new wood waterproof system and balcony handrail bleached and varnished.
https://midecor.co.uk/door-painting-services-in-putney/
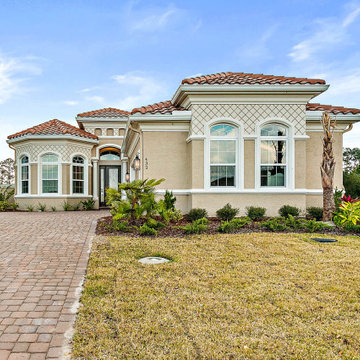
On a beautiful Florida day, the covered lanai is a great place to relax after a game of golf at one of the best courses in Florida! Great location just a minute walk to the club and practice range!
Upgraded finishes and designer details will be included throughout this quality built home including porcelain tile and crown molding in the main living areas, Kraftmaid cabinetry, KitchenAid appliances, granite and quartz countertops, security system and more. Very energy efficient home with LED lighting, vinyl Low-e windows, R-38 insulation and 15 SEER HVAC system. The open kitchen features a large island for casual dining and enjoy golf course views from your dining room looking through a large picturesque mitered glass window. Lawn maintenance and water for irrigation included in HOA fees.
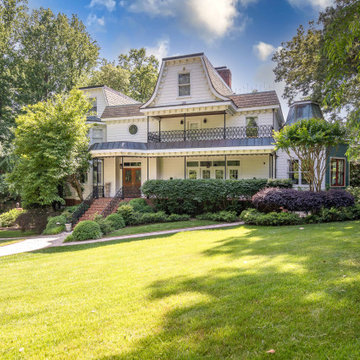
A true one of a kind gem in Richmonds West End. We were hired for this intricate project to highlight the magnificent architectural charm and design features/layers.
A multi-dimensional home that only vibrant colors could bring out its stunning details. We're so grateful our team of experienced craftsmen were hired to perform such a transformation.
You can see in these before photos that much of the architectural details are lost in the original white paint.
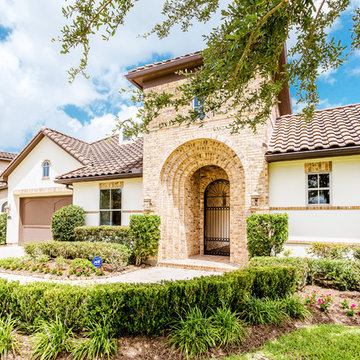
Gorgeously Built by Tommy Cashiola Construction Company in RIchmond, Texas. Designed by Purser Architectural, Inc.
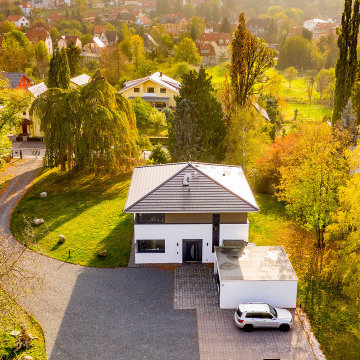
Stadtvilla in Gernrode
Eine Stadtvilla mit Stil- und Funktionalität mit integriertem Hobbyraum, Garage und Carport. Der Anbau der Prärie- und Bauhaus inspirierten Villa komplettiert ausdrucksstark das Ensemble. Die moderne Stadtvilla ist mit viel Wohnkomfort ausgestattet: helle, großzügige Räume bestimmen die Architektur. Die Außenansicht wird von symmetrischen, großen Fensterflächen, geometrisch, gestalterisch gliedernden Pfeilervorlagen und markanten Eckverglasungen bestimmt.
Das Obergeschoss erhält seine äußere Spannung durch einen Zurücksetzen und Holzverkleiden, welches dem gesamten Objekt final Unikatcharakter verleiht.Die Holzpaneele im oberen Teil setzen sich freundlich von der Putzfassade ab und erzeugen Wärme in der äußeren Erscheinung. Sie wiederholen sich darüber hinaus verbindend im Carportdesign.
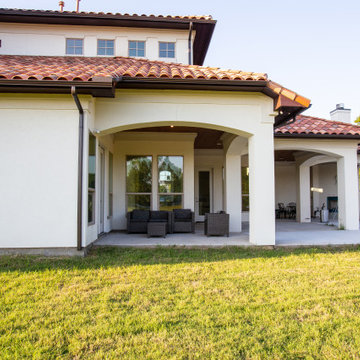
Located on over 2 acres this sprawling estate features creamy stucco with stone details and an authentic terra cotta clay roof. At over 6,000 square feet this home has 4 bedrooms, 4.5 bathrooms, formal dining room, formal living room, kitchen with breakfast nook, family room, game room and study. The 4 garages, porte cochere, golf cart parking and expansive covered outdoor living with fireplace and tv make this home complete.
Yellow House Exterior with a Tiled Roof Ideas and Designs
4
