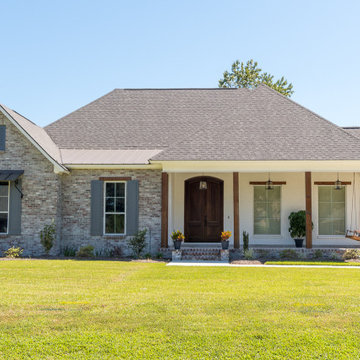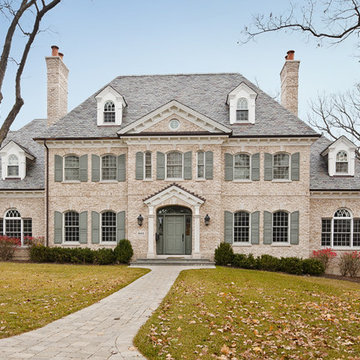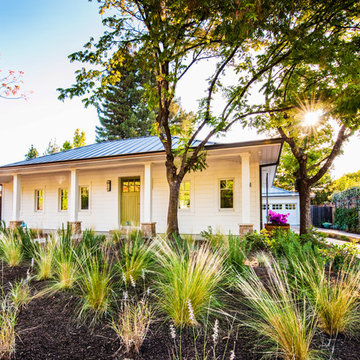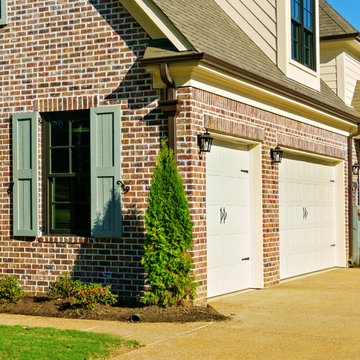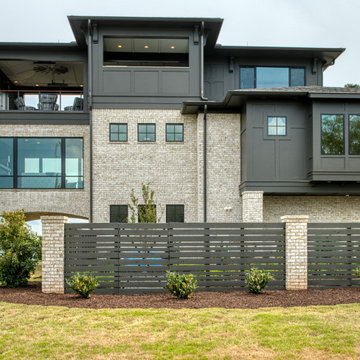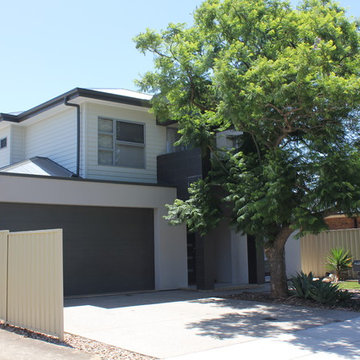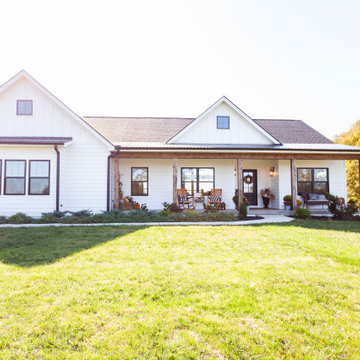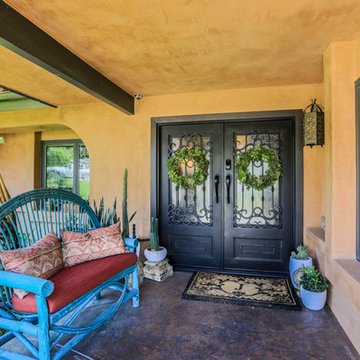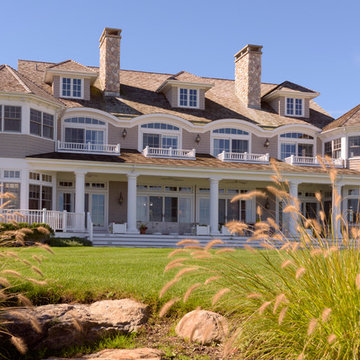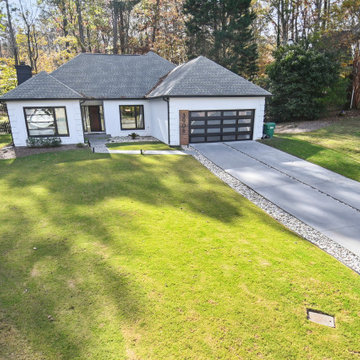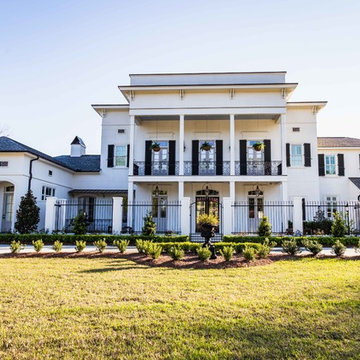Yellow House Exterior with a Hip Roof Ideas and Designs
Refine by:
Budget
Sort by:Popular Today
21 - 40 of 251 photos
Item 1 of 3
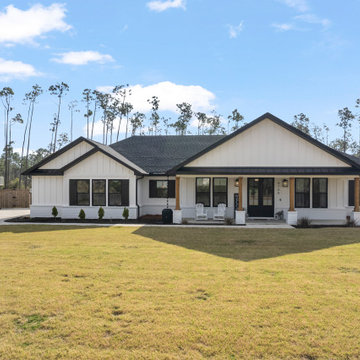
This beautiful custom home is in the gated community of Cedar Creek at Deerpoint Lake.

The south courtyard was re-landcape with specimen cacti selected and curated by the owner, and a new hardscape path was laid using flagstone, which was a customary hardscape material used by Robert Evans. The arched window was originally an exterior feature under an existing stairway; the arch was replaced (having been removed during the 1960s), and a arched window added to "re-enclose" the space. Several window openings which had been covered over with stucco were uncovered, and windows fitted in the restored opening. The small loggia was added, and provides a pleasant outdoor breakfast spot directly adjacent to the kitchen.
Architect: Gene Kniaz, Spiral Architects
General Contractor: Linthicum Custom Builders
Photo: Maureen Ryan Photography

The family living in this shingled roofed home on the Peninsula loves color and pattern. At the heart of the two-story house, we created a library with high gloss lapis blue walls. The tête-à-tête provides an inviting place for the couple to read while their children play games at the antique card table. As a counterpoint, the open planned family, dining room, and kitchen have white walls. We selected a deep aubergine for the kitchen cabinetry. In the tranquil master suite, we layered celadon and sky blue while the daughters' room features pink, purple, and citrine.
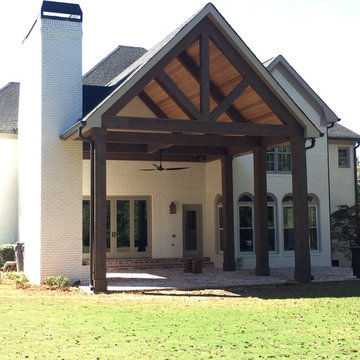
Greg Love Homes completed an exterior facelift on this traditional brick home. The red brick was given a fresh coat of white paint. A small cover was added to the front porch to create depth.
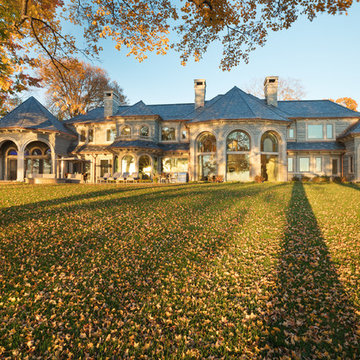
Builder: John Kraemer & Sons | Design: Sharratt Design | Interior Design: Bruce Kading Interior Design | Landscaping: Keenan & Sveiven | Photography: Landmark Photography
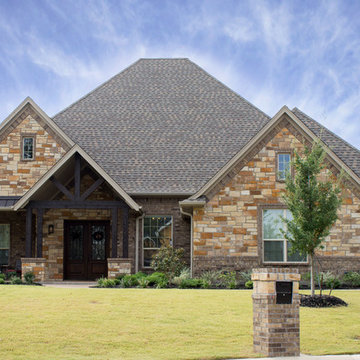
108 Oakview Court
At Best Homes, we have a wide variety of floorplans available with customizable options throughout your dream home. We don’t, and won’t, take short cuts in our construction process, nor will we substitute lesser materials and labor costs to compete with lower priced builders. Our pricing is simply based on a percentage over the cost of construction. Our customers appreciate our transparent, no non-sense approach to helping them find the right design and amenity level to fit their desired price point. Stock plans or custom designs, your lot or ours, building with Best Custom Homes is a choice you’ll be glad you made.
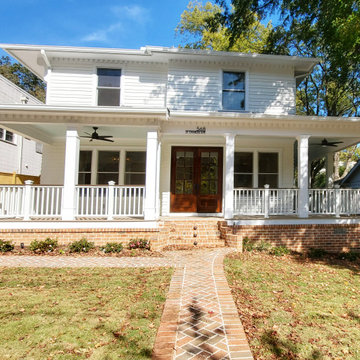
This project is a complete house renovation. You have to check before and after photos to see the big change! We redesigned the exterior and the interiors. Now, the house has a better curb appeal and really warm cozy homey lux interiors. We are very content with the outcome so are our clients!
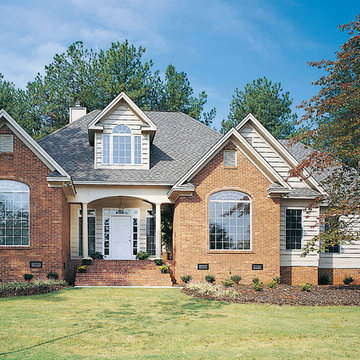
With a traditional, elegant exterior and lively interior spaces, this three bedroom executive home makes both everyday life and entertaining a breeze.
A Palladian window floods the foyer with light for a dramatic entrance alluding to a surprising, open floor plan. Whip up a gourmet meal in the well-planned kitchen while chatting with family and friends in the large great room with cathedral ceiling, fireplace, and built-in cabinets. The screened porch, breakfast area, and master suite access the deck with optional spa.
The large master suite, located in the rear for privacy, features a luxurious skylit bath with separate shower, corner whirlpool tub, and separate vanities.
A skylit bonus room above the garage adds space when needed.
Yellow House Exterior with a Hip Roof Ideas and Designs
2
