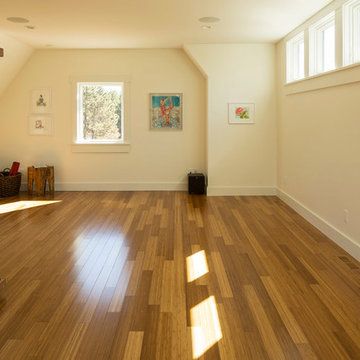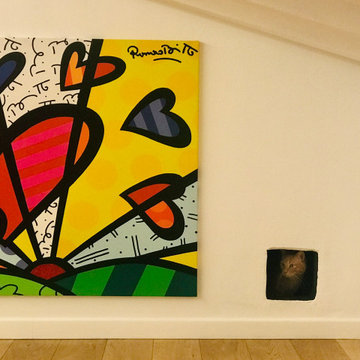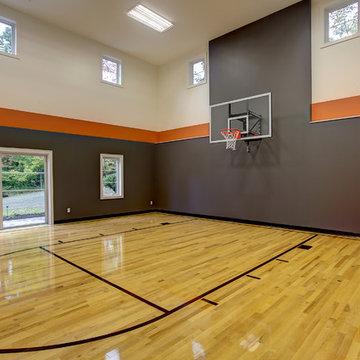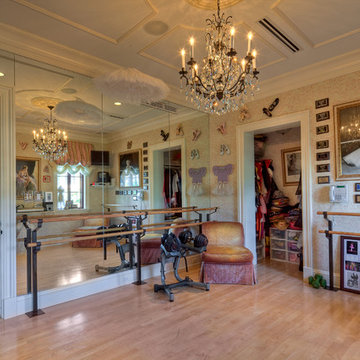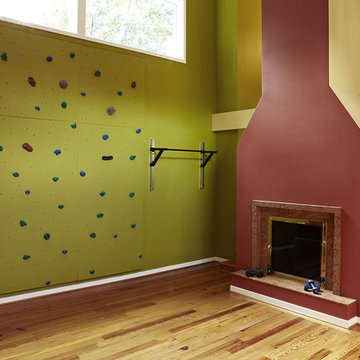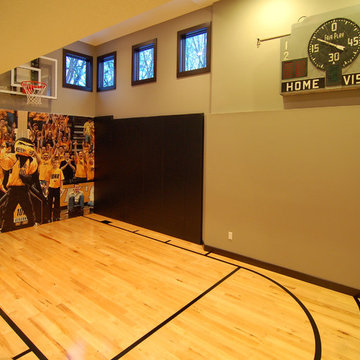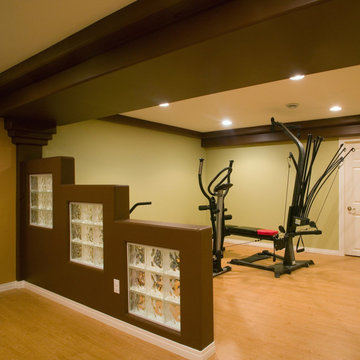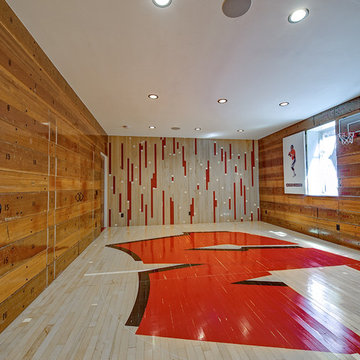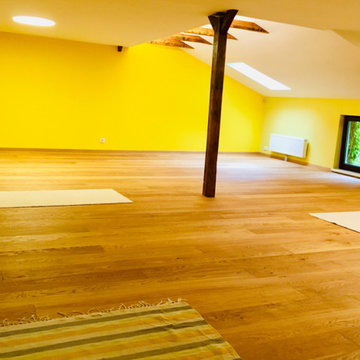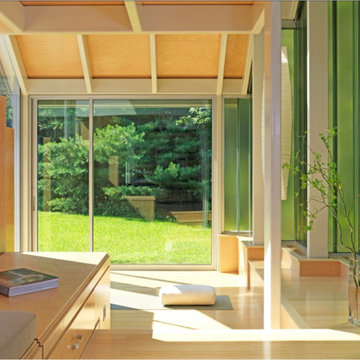Yellow Home Gym with Light Hardwood Flooring Ideas and Designs
Refine by:
Budget
Sort by:Popular Today
1 - 20 of 28 photos
Item 1 of 3
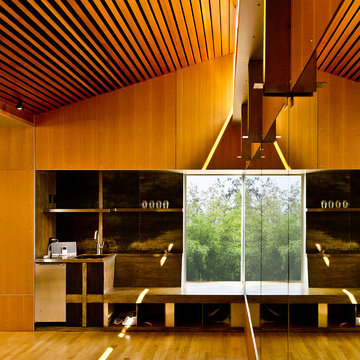
The natural color of the Douglas Fir panels is accentuated by the abundance of natural light washing the space. Photo: Andrew Ryznar
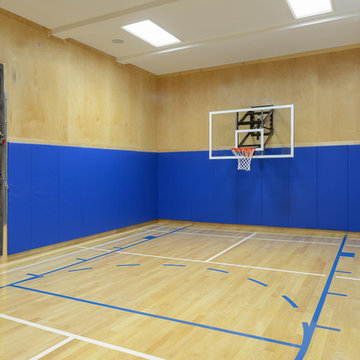
An existing unfinished space under the three car garage of this home was turned into a half-court basketball court with badminton and a rock climbing wall for family fun. Finishes includes maple hardwood floors and walls cladded in protective padding and maple.

In the exercise/weight room, we installed a reclaimed maple gym floor. As you can see from the picture below, we used the original basketball paint lines from the original court. We installed two, custom murals from photos of the client’s college alma mater. Both the weight room and the gym floor were wrapped in a tempered glass boundary to provide an open feel to the space.

The client wanted a multifunctional garden room where they could have a Home office and small Gym and work out area, the Garden Room was south facing and they wanted built in blinds within the Bifold doors. We completed the garden room with our in house landscaping team and repurposed existing paving slabs to create a curved path and outside dining area.
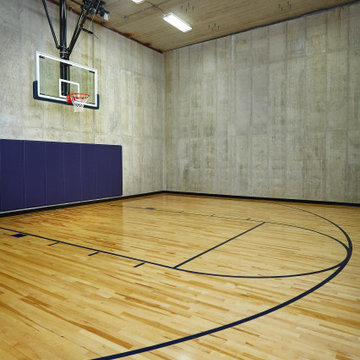
An indoor basketball court is a highlight of this home
Photo by Ashley Avila Photography
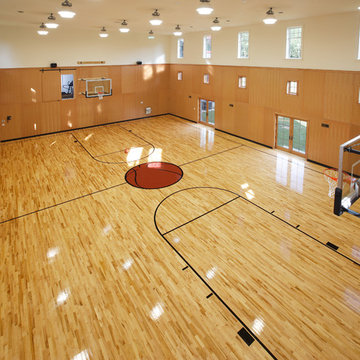
This large estate home incorporates an indoor basketball court, indoor pool, lower level bar and bowling alley. Careful interpretation of turn of the century British architecture and consideration for the equestrian character of the Saratoga region inspired the language used to organize this home’s exterior. The power and mass of stucco and stone are offset by gracefully sweeping rooflines and painted trim to create a balance of form intended to be impressive and yet welcoming. The compound includes the main residence, a 1,200 square foot guest residence, pond, outdoor pool and tennis court.
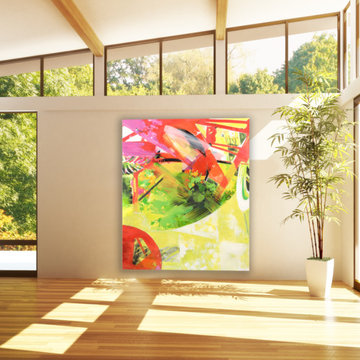
An oversized abstract painting assures that this home yoga studio always heats the Ch’i. Like the expansive windows, the art brings the outside in. Its warm yellow, red, green, and pink strokes inspire a deeper practice with their continuous motion.
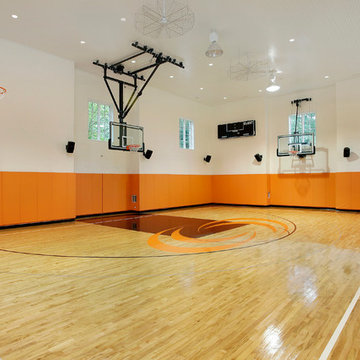
As a builder of custom homes primarily on the Northshore of Chicago, Raugstad has been building custom homes, and homes on speculation for three generations. Our commitment is always to the client. From commencement of the project all the way through to completion and the finishing touches, we are right there with you – one hundred percent. As your go-to Northshore Chicago custom home builder, we are proud to put our name on every completed Raugstad home.
Yellow Home Gym with Light Hardwood Flooring Ideas and Designs
1
