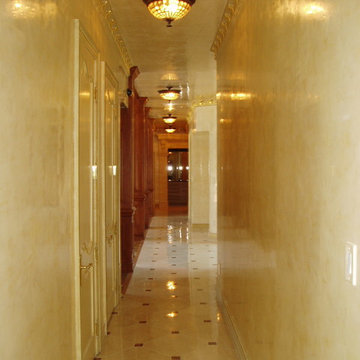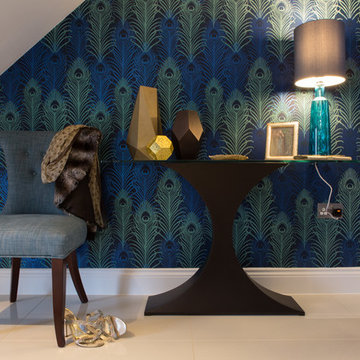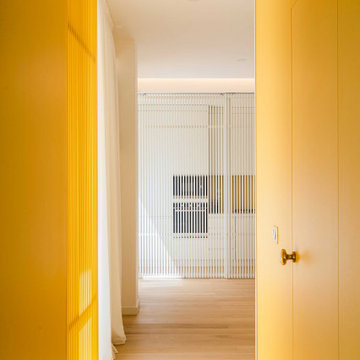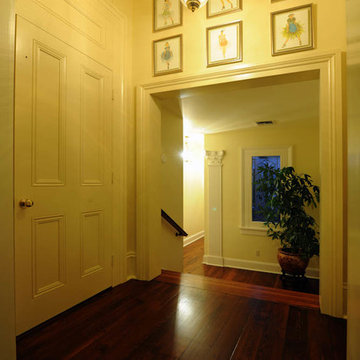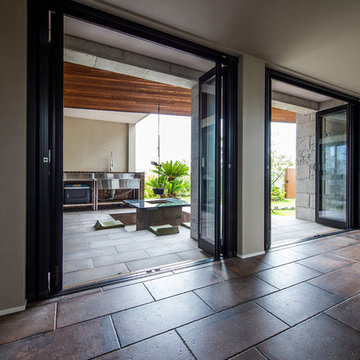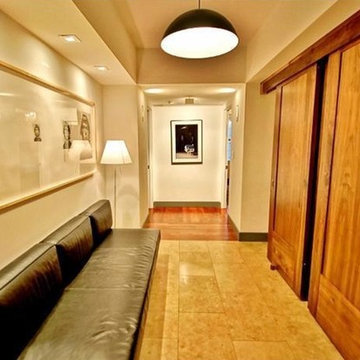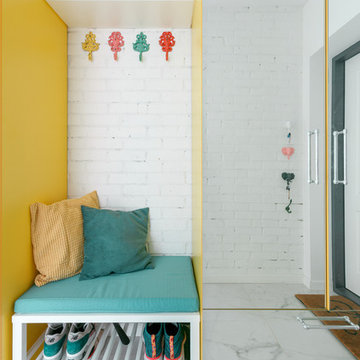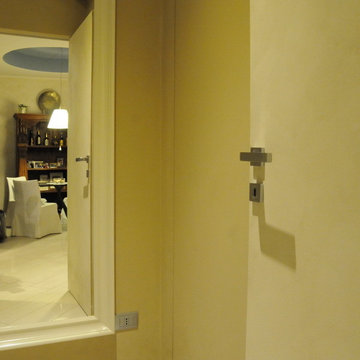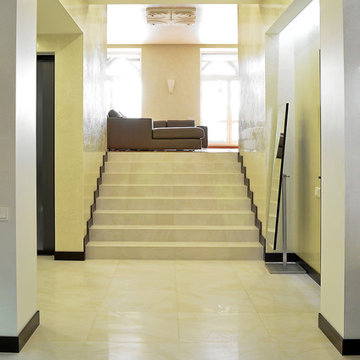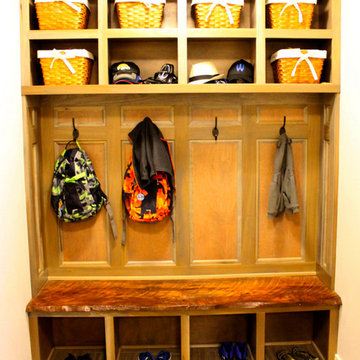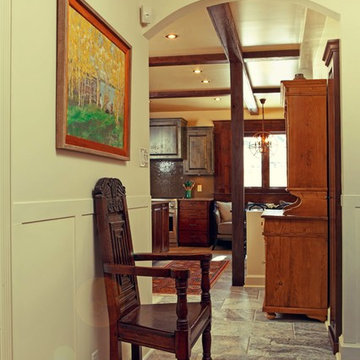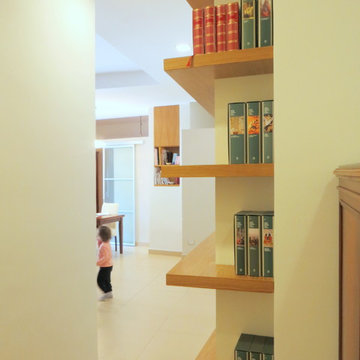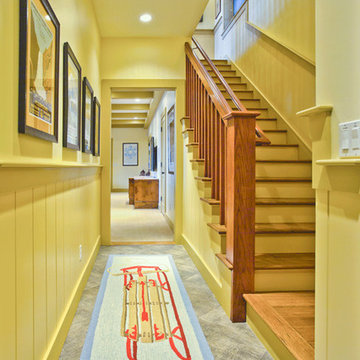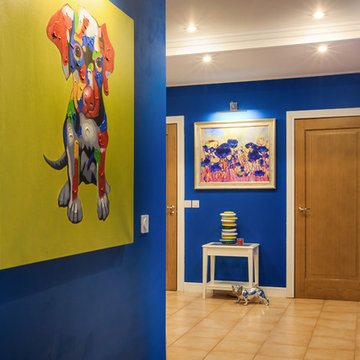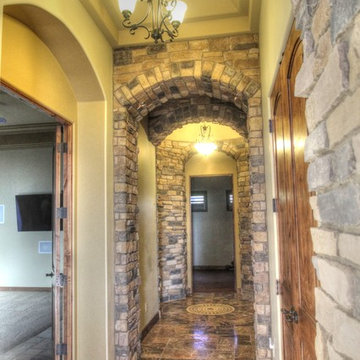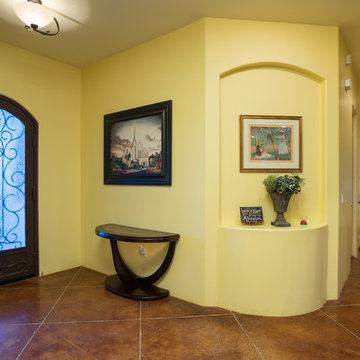Yellow Hallway with Porcelain Flooring Ideas and Designs
Refine by:
Budget
Sort by:Popular Today
1 - 20 of 35 photos
Item 1 of 3
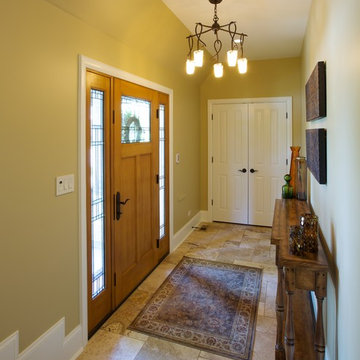
The clients came to LaMantia requesting a more grand arrival to their home. They yearned for a large Foyer and LaMantia architect, Gail Lowry, designed a jewel. This lovely home, on the north side of Chicago, had an existing off-center and set-back entry. Lowry viewed this set-back area as an excellent opportunity to enclose and add to the interior of the home in the form of a Foyer.
Before
Before
Before
Before
With the front entrance now stepped forward and centered, the addition of an Arched Portico dressed with stone pavers and tapered columns gave new life to this home.
The final design incorporated and re-purposed many existing elements. The original home entry and two steps remain in the same location, but now they are interior elements. The original steps leading to the front door are now located within the Foyer and finished with multi-sized travertine tiles that lead the visitor from the Foyer to the main level of the home.
After
After
After
After
After
After
The details for the exterior were also meticulously thought through. The arch of the existing center dormer was the key to the portico design. Lowry, distressed with the existing combination of “busy” brick and stone on the façade of the home, designed a quieter, more reserved facade when the dark stained, smooth cedar siding of the second story dormers was repeated at the new entry.
Visitors to this home are now first welcomed under the sheltering Portico and then, once again, when they enter the sunny warmth of the Foyer.
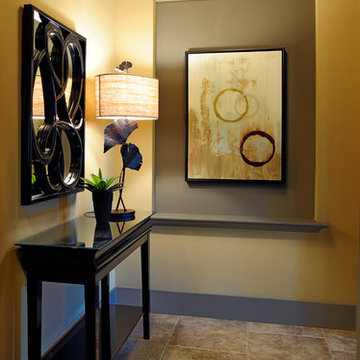
A few years back we had the opportunity to take on this custom traditional transitional ranch style project in Auburn. This home has so many exciting traits we are excited for you to see; a large open kitchen with TWO island and custom in house lighting design, solid surfaces in kitchen and bathrooms, a media/bar room, detailed and painted interior millwork, exercise room, children's wing for their bedrooms and own garage, and a large outdoor living space with a kitchen. The design process was extensive with several different materials mixed together.
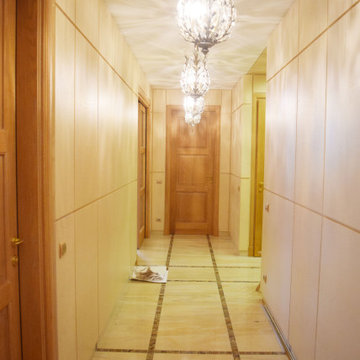
Квартира 120 м2 для творческой многодетной семьи. Дом современной постройки расположен в исторической части Москвы – на Патриарших прудах. В интерьере удалось соединить классические и современные элементы. Гостиная , спальня родителей и младшей дочери выполнены с применением элементов классики, а общие пространства, комнаты детей – подростков , в современном , скандинавском стиле. В столовой хорошо вписался в интерьер антикварный буфет, который совсем не спорит с окружающей современной мебелью. Мебель во всех комнатах выполнена по индивидуальному проекту, что позволило максимально эффективно использовать пространство. При оформлении квартиры использованы в основном экологически чистые материалы - дерево, натуральный камень, льняные и хлопковые ткани.
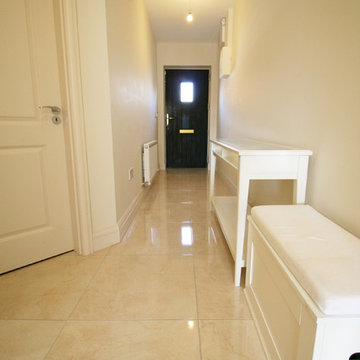
This new family home in Lusk is a great example of combining wamth and modern styles in kitchens and bathrooms.
Cian Mcintyre
Yellow Hallway with Porcelain Flooring Ideas and Designs
1
