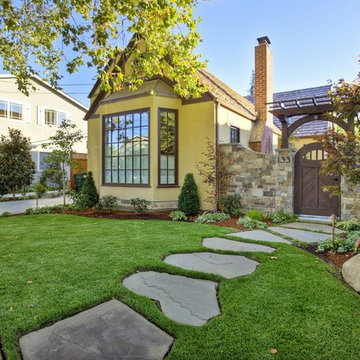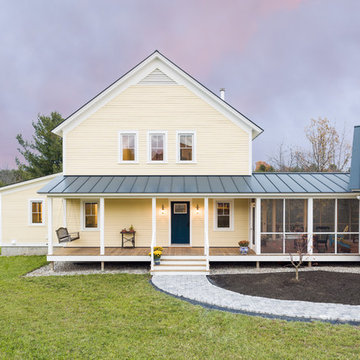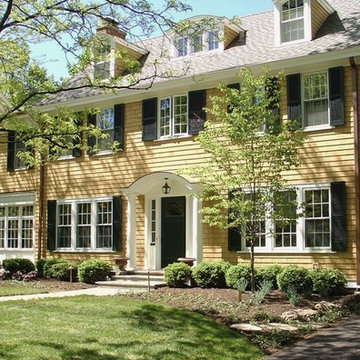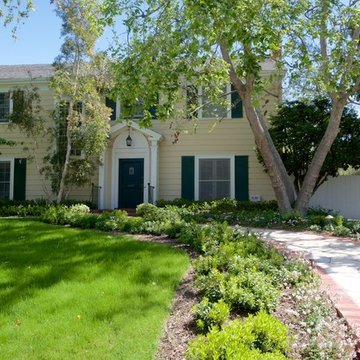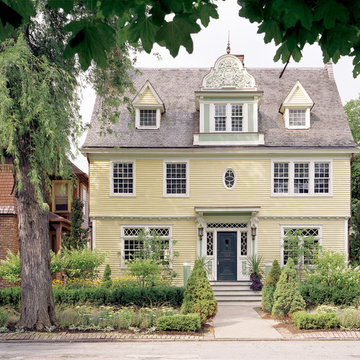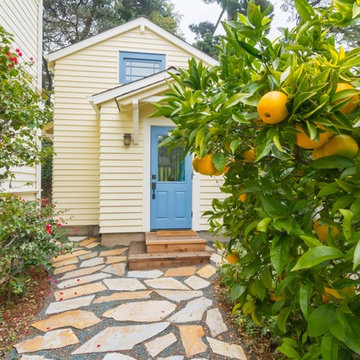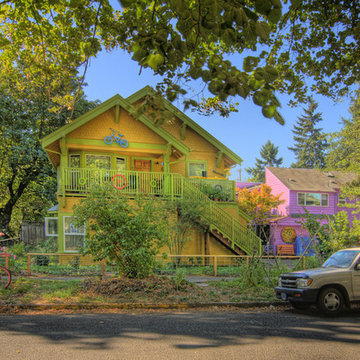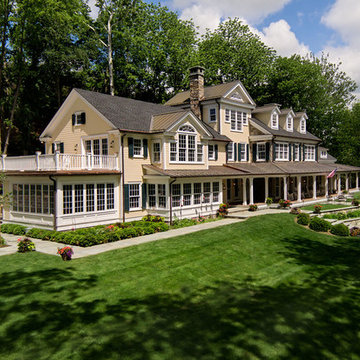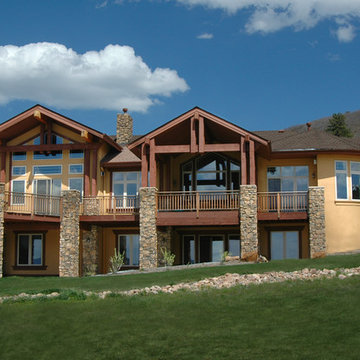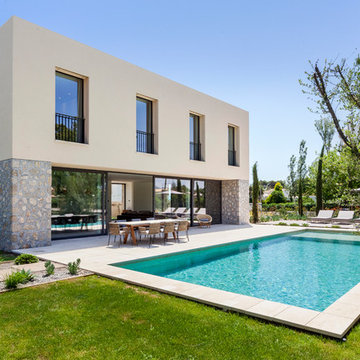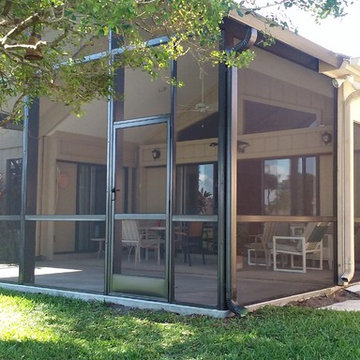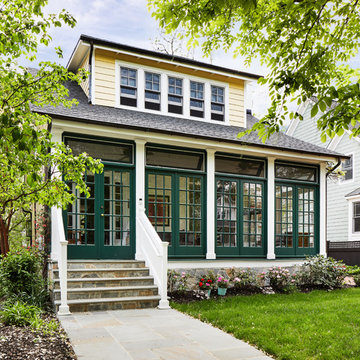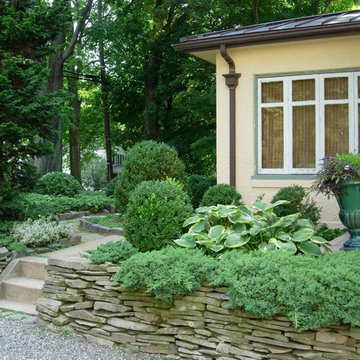Yellow Green House Exterior Ideas and Designs
Refine by:
Budget
Sort by:Popular Today
161 - 180 of 2,929 photos
Item 1 of 3
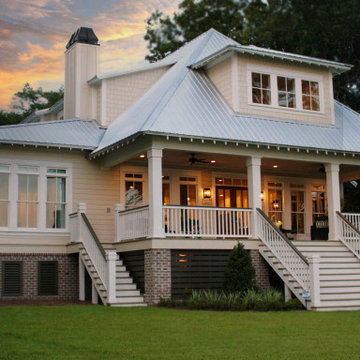
Rick Twilley of Twilley Builders built his personal home to be a shining example of "Home, Sweet Home." Looking over Dog River in Mobile, AL, this beautiful 4,000 square foot cottage sits under a canopy of ancient oaks and Spanish moss, luring you in with the inviting walk and warm porch lights. Rick's attention to detail is noticeable in every aspect of the home - from the beautiful trim and moulding to the elegant columns and woodwork. Designed by Bob Chatham, this home takes advantage of the beautiful water views with the open living, dining room and kitchen and large back porch, and is situated to fit right into it's idyllic surroundings. Open rafter tails and large overhangs top off the look of the exterior, while Rick and his wife Karen contribute their excellent taste and style when choosing the beautiful finishes, fixtures, materials, and warm, natural hues that truly make the house a home.
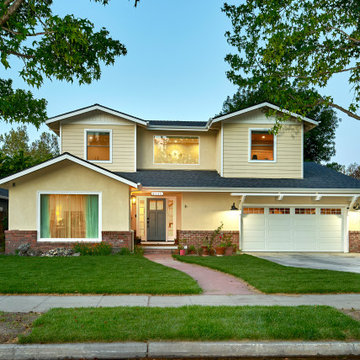
A young growing family was looking for more space to house their needs and decided to add square footage to their home. They loved their neighborhood and location and wanted to add to their single story home with sensitivity to their neighborhood context and yet maintain the traditional style their home had. After multiple design iterations we landed on a design the clients loved. It required an additional planning review process since the house exceeded the maximum allowable square footage. The end result is a beautiful home that accommodates their needs and fits perfectly on their street.
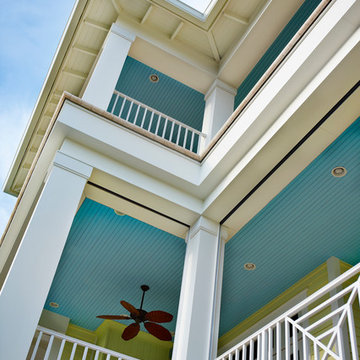
Tampa Builders Alvarez Homes - (813) 969-3033. Vibrant colors, a variety of textures and covered porches add charm and character to this stunning beachfront home in Florida.
Photography by Jorge Alvarez
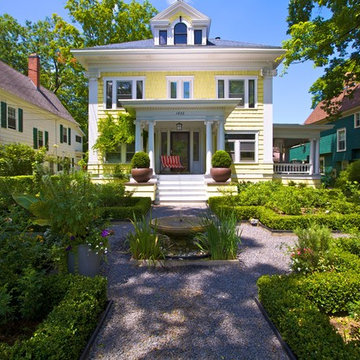
Four square colonial, formal City gardens, small yet inviting place for entertaining
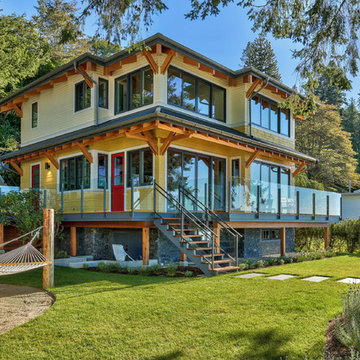
The roofline on this project was one of the most complicated ones we've ever taken on. The array of roof valleys and hips make the timber frame a perfect 'lid' for this exquisite beach house. The designers and builders attention to details, ensuring that timber details align with trim details and window layout really payed off on the end result. The client, an engineer retired from a successful career in the timber business, was most particular about the wood work, resulting in a home that really showcases craftsmanship and quality wood products.
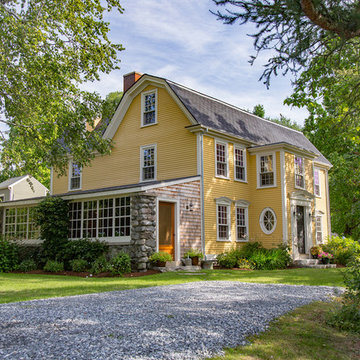
The Johnson-Thompson house is the oldest house in Winchester, MA, dating back to the early 1700s. The addition and renovation expanded the structure and added three full bathrooms including a spacious two-story master bathroom, as well as an additional bedroom for the daughter. The kitchen was moved and expanded into a large open concept kitchen and family room, creating additional mud-room and laundry space. But with all the new improvements, the original historic fabric and details remain. The moldings are copied from original pieces, salvaged bricks make up the kitchen backsplash. Wood from the barn was reclaimed to make sliding barn doors. The wood fireplace mantels were carefully restored and original beams are exposed throughout the house. It's a wonderful example of modern living and historic preservation.
Eric Roth

A COUNTRY FARMHOUSE COTTAGE WITH A VICTORIAN SPIRIT
House plan # 2896 by Drummond House Plans
PDF & Blueprints starting at: $979
This cottage distinguishes itself in American style by its exterior round gallery which beautifully encircles the front corner turret, thus tying the garage to the house.
The main level is appointed with a living room separated from the dining room by a two-sided fireplace, a generous kitchen and casual breakfast area, a half-bath and a home office in the turret. On the second level, no space is wasted. The master suite includes a walk-in closet and spa-style bathroom in the turret. Two additional bedrooms share a Jack-and-Jill bathroom and a laundry room is on this level for easy access from all of the bedrooms.
The lateral entry to the garage includes an architectural window detail which contributes greatly to the curb appeal of this model.
Yellow Green House Exterior Ideas and Designs
9
