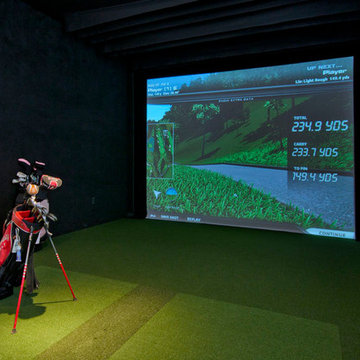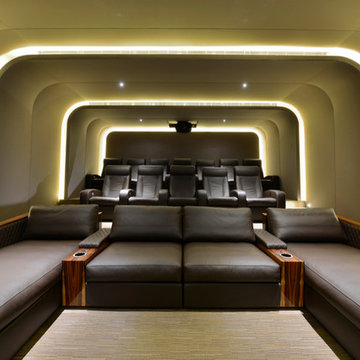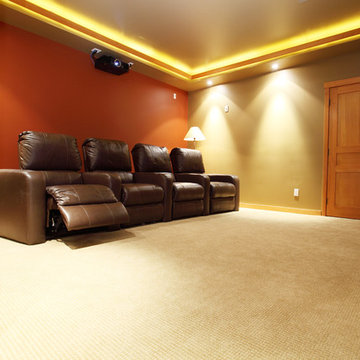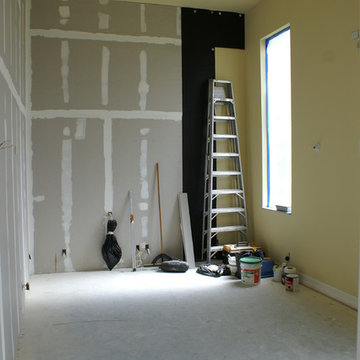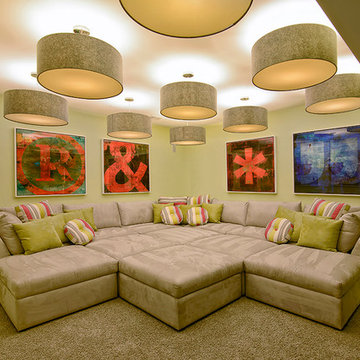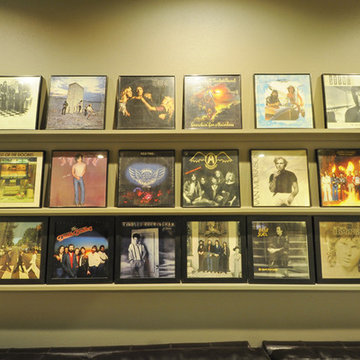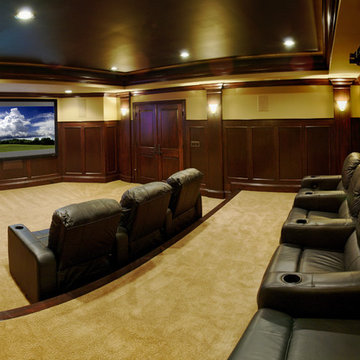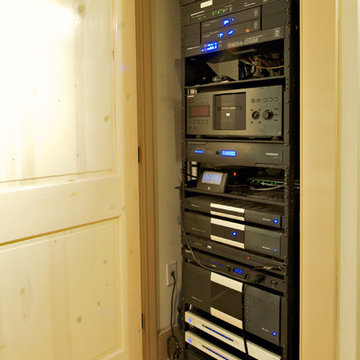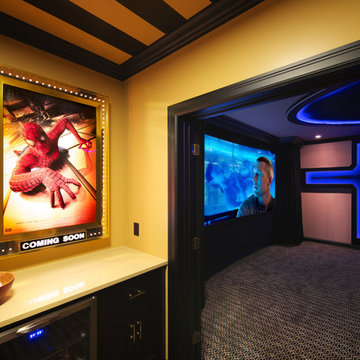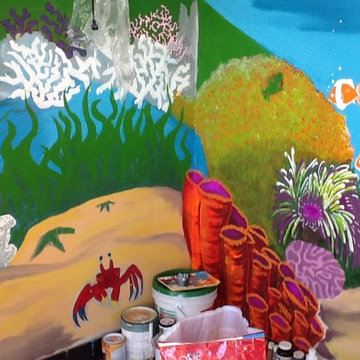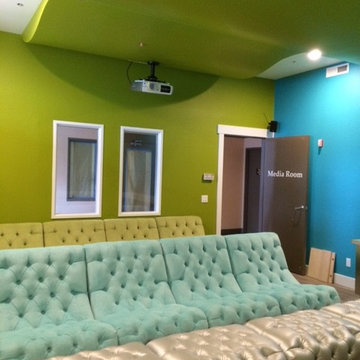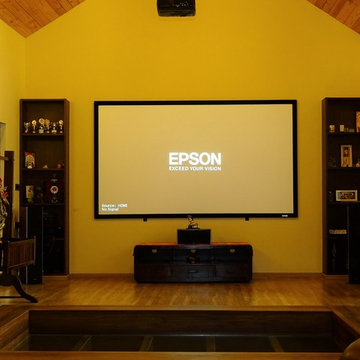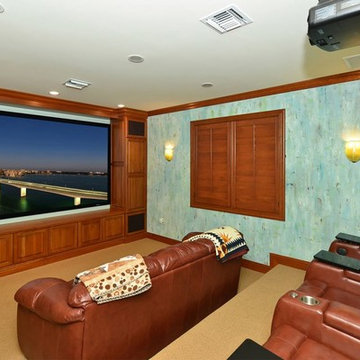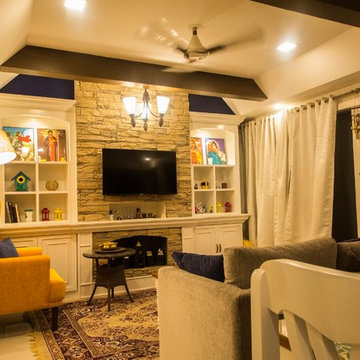Yellow, Green Home Cinema Room Ideas and Designs
Refine by:
Budget
Sort by:Popular Today
141 - 160 of 1,106 photos
Item 1 of 3
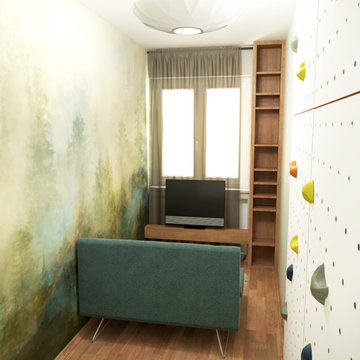
In dem sehr schmalen und überhaupt winzigen Zimmer wurden mit der Tiny House Strategie 6 Funktionen ? untergebracht:
1. Möglichkeit zum Filme schauen
2. das ausklappbare Gästesofa
3. Platz für eine Yogamatte
4. eine Kletterwand für die Kinder
5. ein Bücherregal und Platz auf dem Sofa zum Lesen
6. die Möglichkeit hier zu chillen und zu telefonieren
Gewöhnlicherweise würde dieses Zimmer bestenfalls als Rumpelkammer durchgehen.
Wenn du mehr über die von mir entwickelte Tiny House Strategie für kleine Wohnungen erfahren willst und wie sie dein Leben positiv beeinflusst, dann klicke auf den Link. Ich freue mich auf dich!
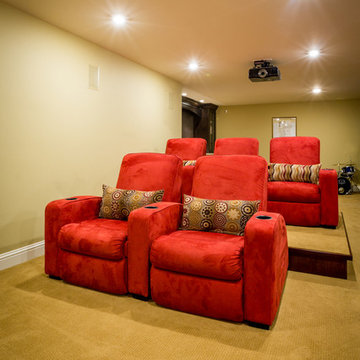
Small media room. Video projector with 110" projection screen, in-wall speakers, dimmable LED lighting, custom home theatre seating with theatre riser.
Photo's by FYM Photography
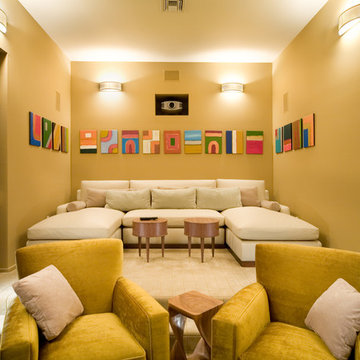
Amaryllis is almost beyond description; the entire back of the home opens seamlessly to a gigantic covered entertainment lanai and can only be described as a visual testament to the indoor/outdoor aesthetic which is commonly a part of our designs. This home includes four bedrooms, six full bathrooms, and two half bathrooms. Additional features include a theatre room, a separate private spa room near the swimming pool, a very large open kitchen, family room, and dining spaces that coupled with a huge master suite with adjacent flex space. The bedrooms and bathrooms upstairs flank a large entertaining space which seamlessly flows out to the second floor lounge balcony terrace. Outdoor entertaining will not be a problem in this home since almost every room on the first floor opens to the lanai and swimming pool. 4,516 square feet of air conditioned space is enveloped in the total square footage of 6,417 under roof area.
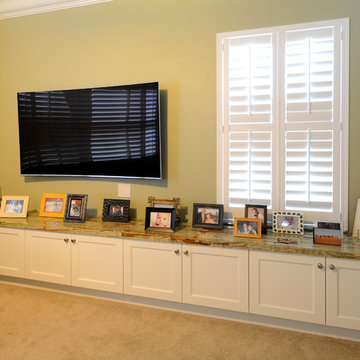
Blankets and big pillow-chairs work well in front of the state-of-the-art curved-screen TV. Sound bar coming soon !
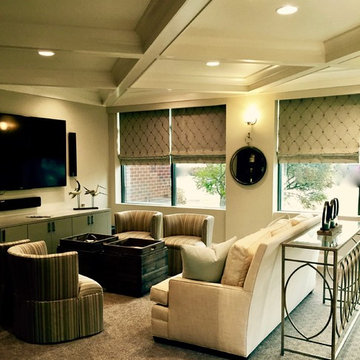
Builder: The Providence Group of Georgia with Professional Design Services provided by Pamela Bordelon, NCIDQ
Project: Media Room with custom media console and bar, custom furniture by Kravet, custom roman shades, custom coffered ceiling, Mohawk carpet
Designed by: Pamela Bordelon, NCIDQ
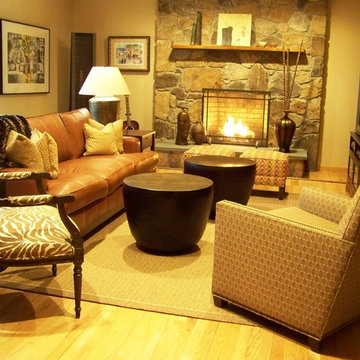
The perfect room for frosty New England winters. The mix of warm leathers and dark woods help create an enticing family space, especially during the long, cold New England winters. A faux-fur throw and a mix of accents and unexpected upholstered pieces help to elevate this space.
Yellow, Green Home Cinema Room Ideas and Designs
8
