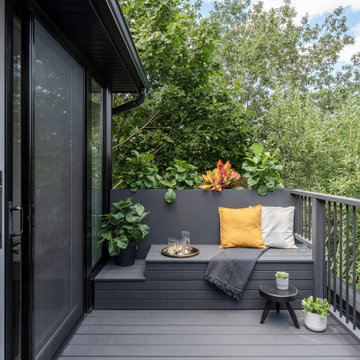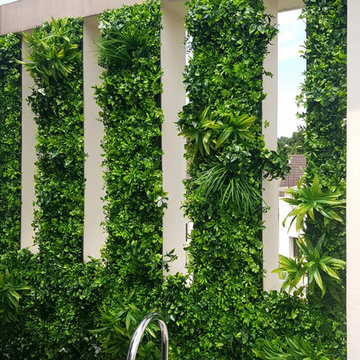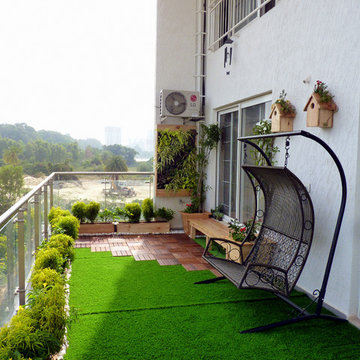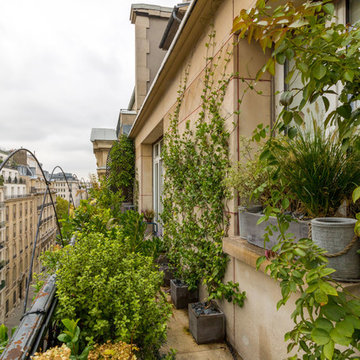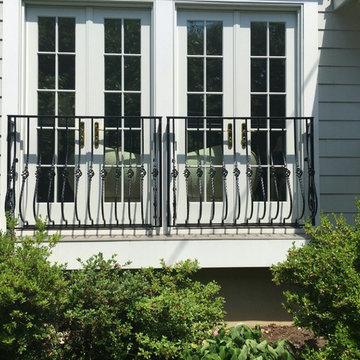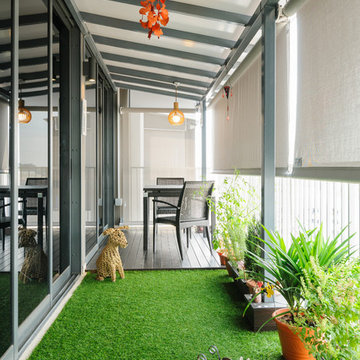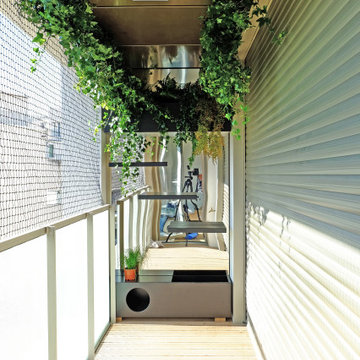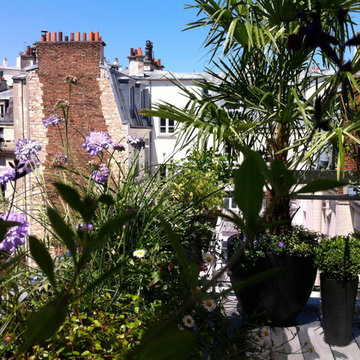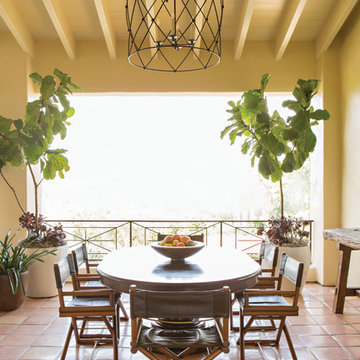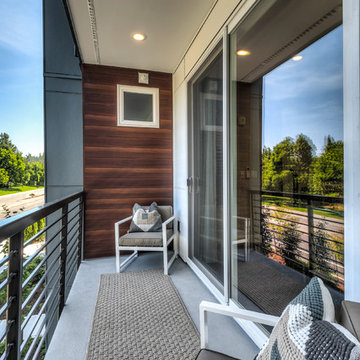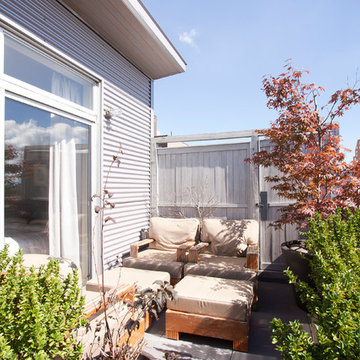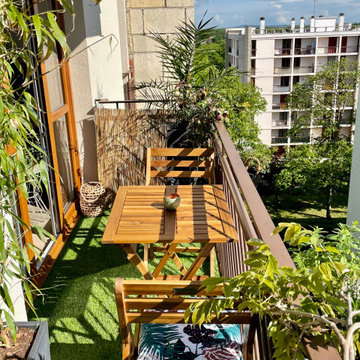Yellow, Green Balcony Ideas and Designs
Refine by:
Budget
Sort by:Popular Today
41 - 60 of 3,214 photos
Item 1 of 3
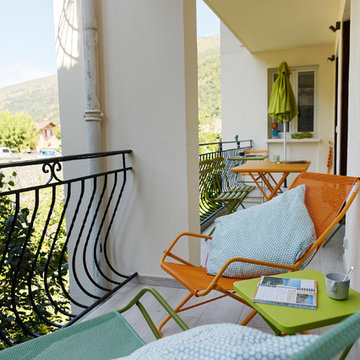
La terrasse, en partie couverte, a été aménagée en 2 espace distincts : un espace pour prendre les repas, un espace pour se détendre et profiter de la jolie vue sur l'Ariège (la rivière). Mobilier Fermob.
Au sol, nous avons repris un carrelage extérieur effet bois pour la cohérence visuelle avec le reste du projet.
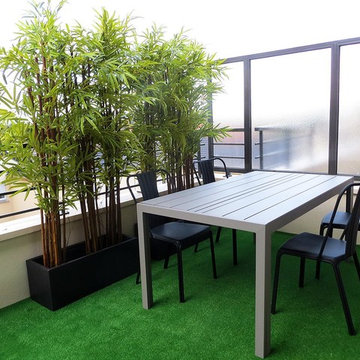
Aménagement d'une terrasse de ville sur un balcon : l'espace repas.
Tous les détails du projet sur http://www.annegindre-decoration.com/amenagement-dune-terrasse-atypique-a-brunoy-91
© Anne Gindre 2016
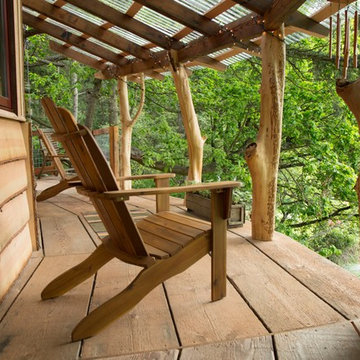
The view of the Doe Bay Resort is enjoyed from the reclaimed wide plank wood deck. This tree house was built and designed by the The Treehouse Guys. I staged the area with Adirondack chairs, planters and a jute indoor/outdoor carpet.

Balcony overlooking canyon at second floor primary suite.
Tree at left nearly "kisses" house while offering partial privacy for outdoor shower. Photo by Clark Dugger
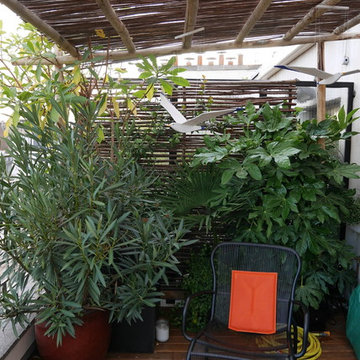
Côté cuisine, la pergola offre une ombre légère pour les repas en estivaux.
Kevin Clare
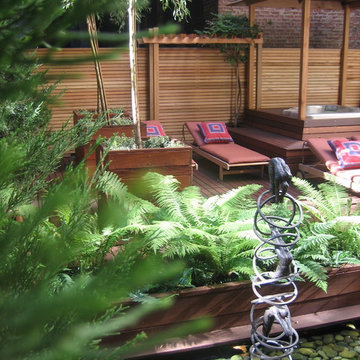
Ipe and Cedar create the bones of this space. Above the gym below these offer fireproof and lightweight design materials. Sculptures, planters, hot tub and whispy light plantings that catch any available breeze with some bright fabrics make an otherwise still and shady space alive.
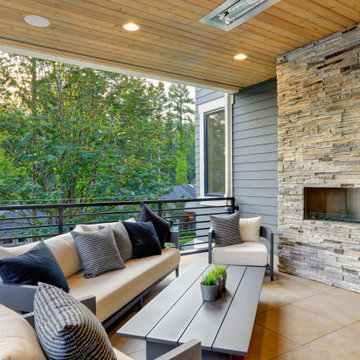
Transforming Dreams into Reality: A Hillsborough Outdoor Remodeling Showcase
Discover the epitome of luxury and functionality with our recent masterpiece in Hillsborough. Nestled in the heart of this picturesque neighborhood, our team turned a simple residence into a haven of elegance.
Outdoor Oasis:
Step into a world where the outdoors become an extension of your home. Our patio remodel invites you to unwind in style. Imagine evenings by the fireplace, laughter around the BBQ, and creating culinary wonders in the outdoor kitchen.
Stone Elegance:
Witness the artistry of stone in every detail. From intricate pathways to statement-making walls, we've seamlessly blended nature's beauty with modern design.
The Heart of Gatherings:
The focal point of this project is the outdoor kitchen and BBQ area. It's not just a place to cook; it's a stage for creating lasting memories with friends and family.
This project isn't just about construction; it's a testament to turning dreams into reality. Every brick laid and every detail perfected is a brushstroke in the canvas of sophisticated living.
Welcome home to Hillsborough, where your vision meets our craftsmanship!
Check out the snapshots of this transformation below.
Yellow, Green Balcony Ideas and Designs
3

