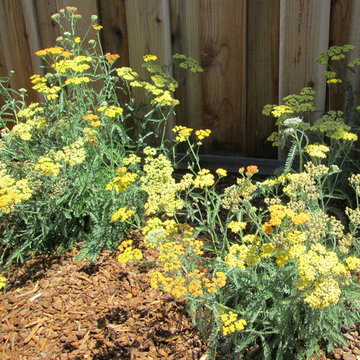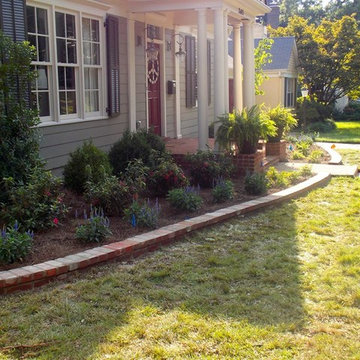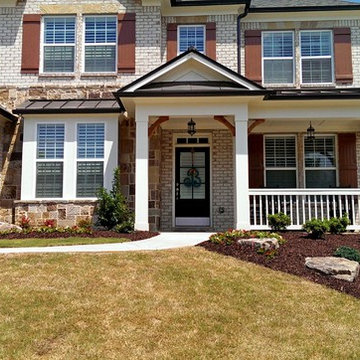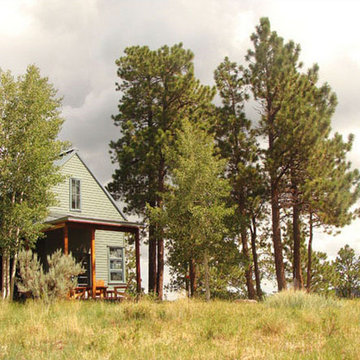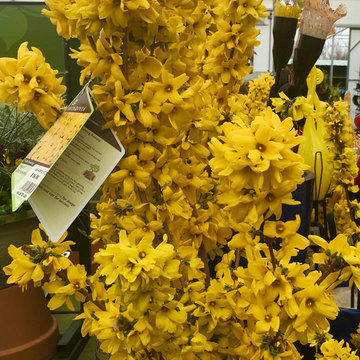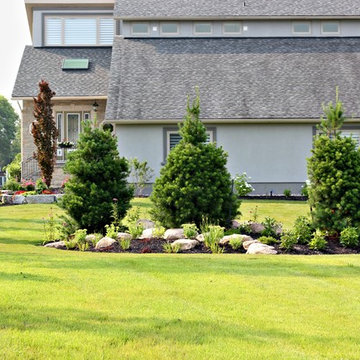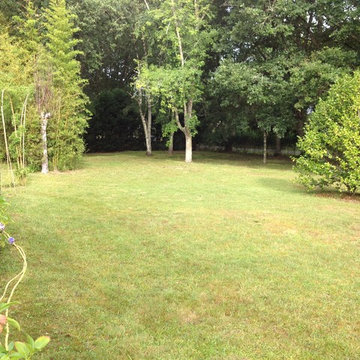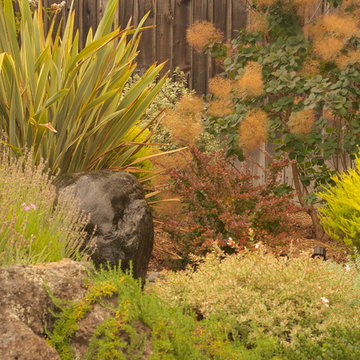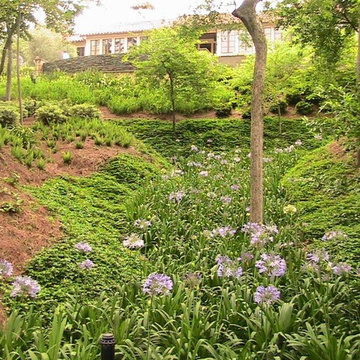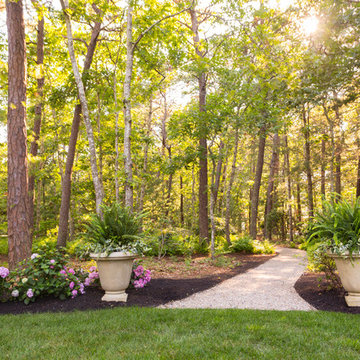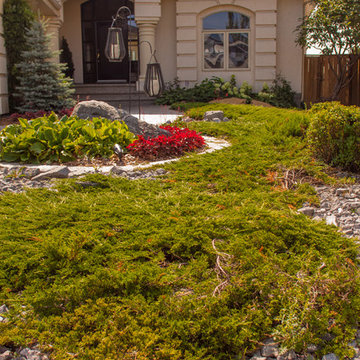Refine by:
Budget
Sort by:Popular Today
161 - 180 of 290 photos
Item 1 of 3
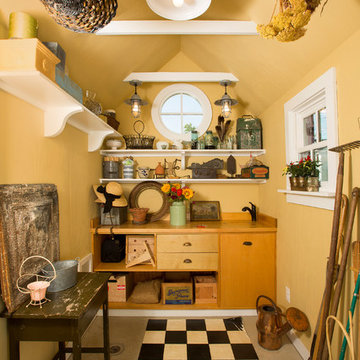
The garden shed has shelves of glass bottles found during the garden excavation and a “booze block” that covers the sink to give the gardener more surface space to work when not using the tap.
Before excavation began, the homeowners contacted Alexandria Archaelogy to register the property as a Civil War site. There was no development on the land in the 1790’s, and soldiers used the land as an encampment. Two privys; dozens of clay marbles and pipes and whiskey bottles; Union officer jacket buttons; and underwear “presser” buttons were among the many small discoveries in the surface material. Milk glass eggs once used to encourage chickens to lay eggs and barrel chimneys from a meat packing plant on the river were also uncovered.
Photography by Greg Hadley
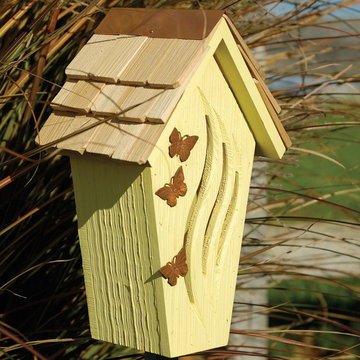
Add a touch of Hollywood glamour to your garden or landscape and give your butterflies an enchantingly theatrical perch with this fetching jewel box of a home.
The charming retro shape is adorned by a trio of curvy vents and solid copper butterflies, and as you would expect, features solid cypress construction and a hand-shingled roof. Dimensions: 6" D x 8" W x 14" H.
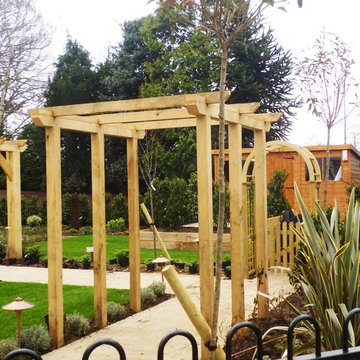
Aralia was commissioned by the Caring Homes Group to design the gardens for their new 61 bed care home in Suffolk. Initial plans were drafted for a sensory Dementia Garden and an overall garden landscape which the clients loved so much that they decided to increase the budget to accommodate the extra garden features recommended by Aralia which were designed specifically to engage the residents and add value to Park View’s landscape garden offering.
The Dementia garden design provides an interactive and visually stimulating journey around the garden for the residents such as birdbaths, water features, pergolas and even a supersize Chess Set. The ‘Garden Activity’ area with a Potting Shed, Potting Table, and raised vegetable beds at waist height encourages the residents to be enjoyably hands-on in growing both ornamental and edible crops. There are numerous seating areas in the garden for residents and their family to admire the fruits of their labours and a magnificent central pergola provides a perfect resting space for an outdoor drink or meal, with built in BBQ. The overall landscape design was very much Classical, with a nod to the traditional.
Aralia’s planting plan for the Care Home was deliberately nostalgic, to capture the memories of the Dementia patients, with lots of fragrant and textural planting. An Evergreen structure allows an attractive all year architectural base, with a tasteful mix of colourful herbaceous planting, including a wildflower meadow to attract plenty of much appreciated wildlife.
Aralia’s landscape design plans needed to factor in a multi-functional team of architects, drainage engineers, structural surveyors, site management, the nursing team and head office, to ensure that the design and development of the site met the needs of all parties and conformed fully to building regulations and disability legislation. Aralia’s remit was both the design and build of the hard and soft garden landscaping which included one of our many specialisms - a full lighting plan and installation.
The Care Home garden in Ipswich was completed Spring 2012 and the photographs show the initial planting, just a few weeks old. The garden borders will mature and fill their socks in the next few years.

This stately, Chestnut Hill, circa 1890, brick home sits on idyllic grounds of mature planting.
Our objective was to integrate the new with the old world charm of the property. We achieved this with additional plantings, seasonal color, restoring and adding masonry walls and steps as well as the installation of an elegant eurocobble drive and courtyard.
Photography: Greg Premru Photography
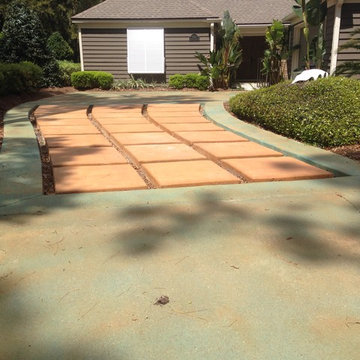
Driveway gets a face-lift by replacing concrete with poured in place concrete pads. Adds texture, color, dimension and opportunities to plant or rock the grid spaces.
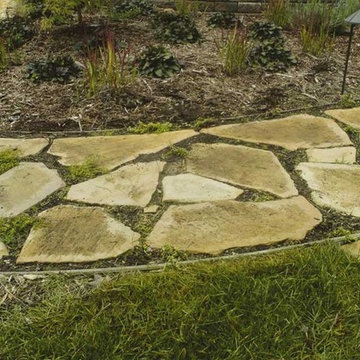
Works completed using PRO Aluminum Landscape Edging from YardProduct.com.
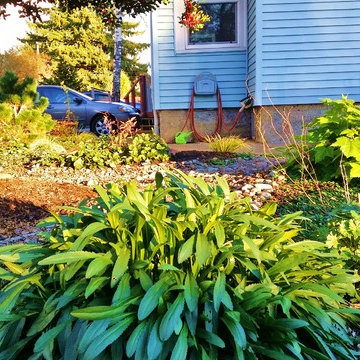
Scott & Catherine Buley, HTT&T, High Tech Turf & Trees, LandscapeMakeover.biz, Rain Garden Nursery
Yellow Garden Path Ideas and Designs
9






