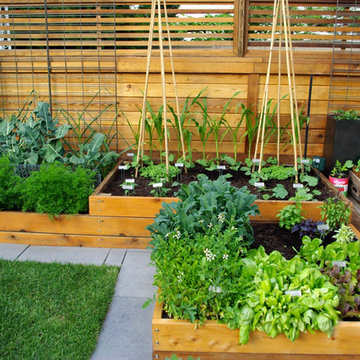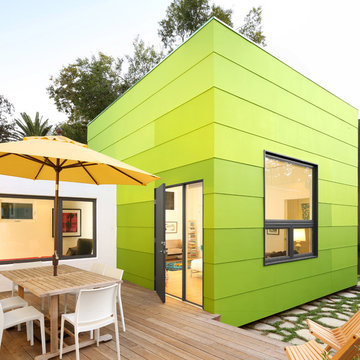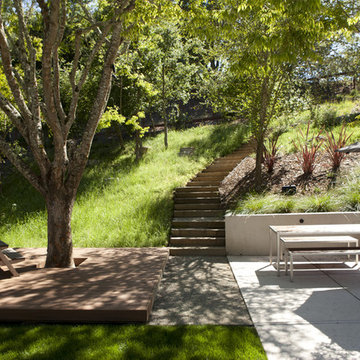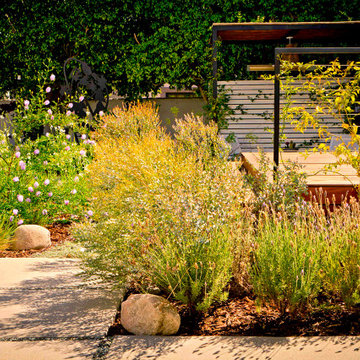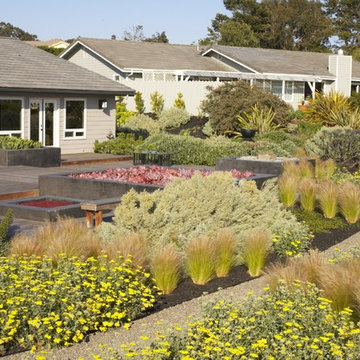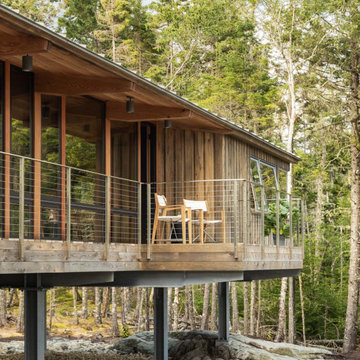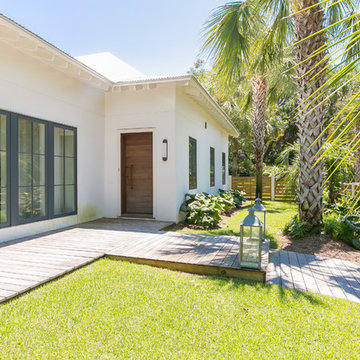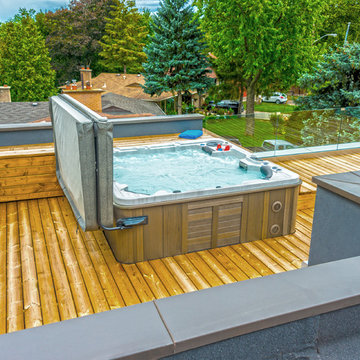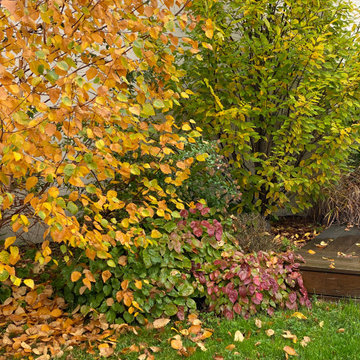Refine by:
Budget
Sort by:Popular Today
1 - 20 of 208 photos
Item 1 of 3

This beautiful, modern lakefront pool features a negative edge perfectly highlighting gorgeous sunset views over the lake water. An over-sized sun shelf with bubblers, negative edge spa, rain curtain in the gazebo, and two fire bowls create a stunning serene space.

Renovated outdoor patio with new flooring, furnishings upholstery, pass through window, and skylight. Design by Petrie Point Interior Design.
Lorin Klaris Photography

Traditional design blends well with 21st century accessibility standards. Designed by architect Jeremiah Battles of Acacia Architects and built by Ben Quie & Sons, this beautiful new home features details found a century ago, combined with a creative use of space and technology to meet the owner’s mobility needs. Even the elevator is detailed with quarter-sawn oak paneling. Feeling as though it has been here for generations, this home combines architectural salvage with creative design. The owner brought in vintage lighting fixtures, a Tudor fireplace surround, and beveled glass for windows and doors. The kitchen pendants and sconces were custom made to match a 1912 Sheffield fixture she had found. Quarter-sawn oak in the living room, dining room, and kitchen, and flat-sawn oak in the pantry, den, and powder room accent the traditional feel of this brand-new home.
Design by Acacia Architects/Jeremiah Battles
Construction by Ben Quie and Sons
Photography by: Troy Thies
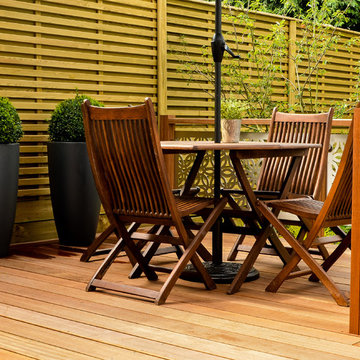
A modern, contemporary space to relax and entertain that had plenty of space for a young family to play safely.
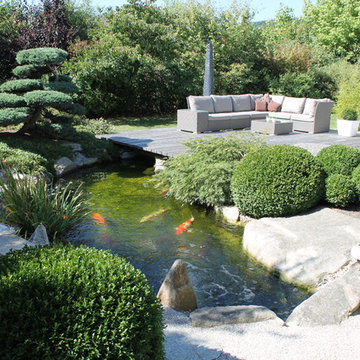
Koiteich mit Granitfelsen gestaltet im japanischen Stil. Buchs-Kugeln Ahorne und ein Juniperus als Bonsai geschnitten prägen die Teich-Ränder.
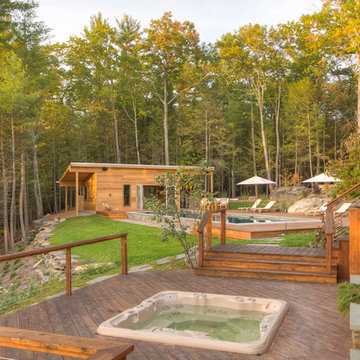
The 18 x 45 rectilinear pool is the star of the show, but this woodland home has everything you need for a relaxing day at home, including a hot tub spa — and sauna in the cedar-clad pool house.
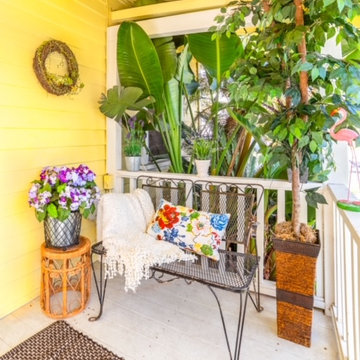
There was nothing here to start except this bench which was on a different wall. I moved it to where it is now as to welcome the guests as they arrive. And I created a space around that with a small table, plant, throw and pillow.

This timber column porch replaced a small portico. It features a 7.5' x 24' premium quality pressure treated porch floor. Porch beam wraps, fascia, trim are all cedar. A shed-style, standing seam metal roof is featured in a burnished slate color. The porch also includes a ceiling fan and recessed lighting.
1






