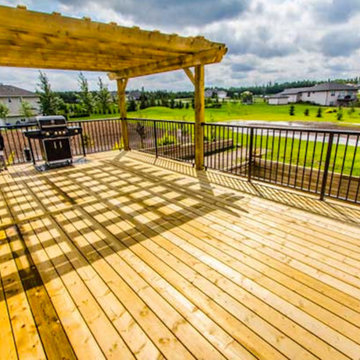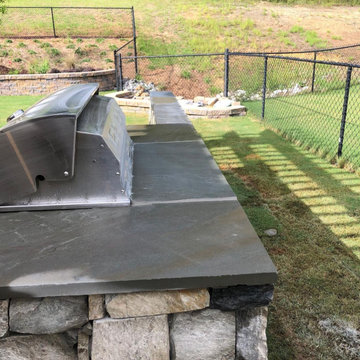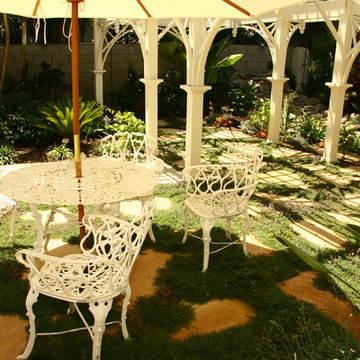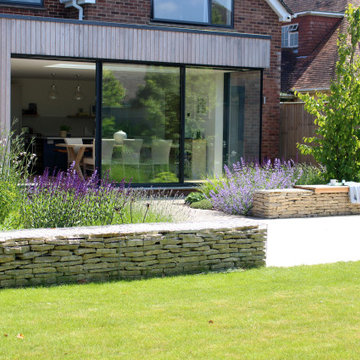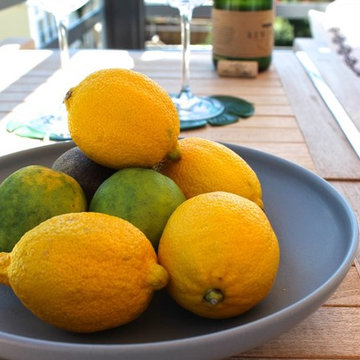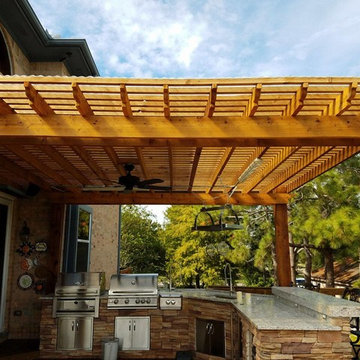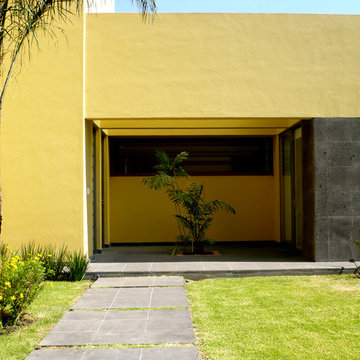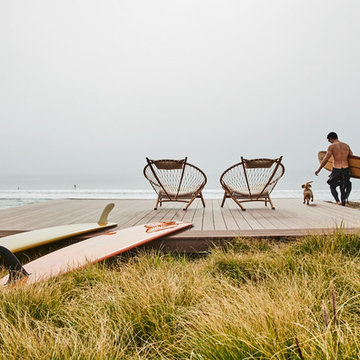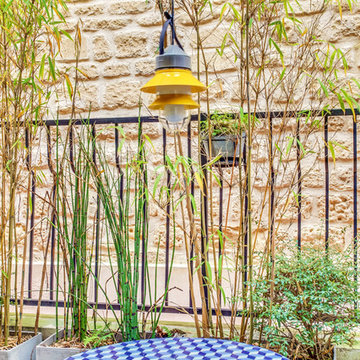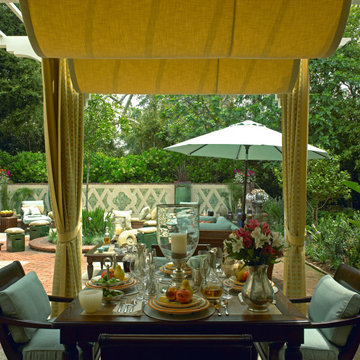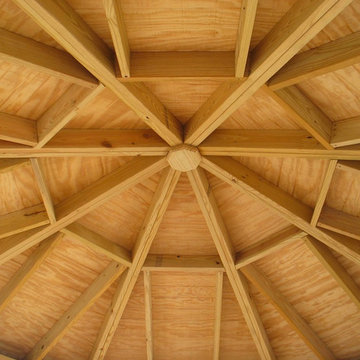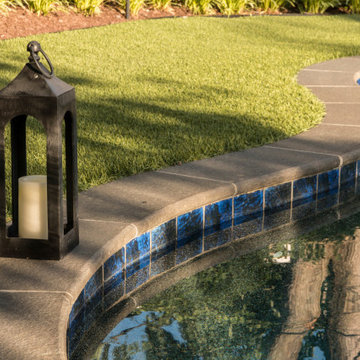Yellow Garden and Outdoor Space with a Pergola Ideas and Designs
Refine by:
Budget
Sort by:Popular Today
161 - 180 of 193 photos
Item 1 of 3
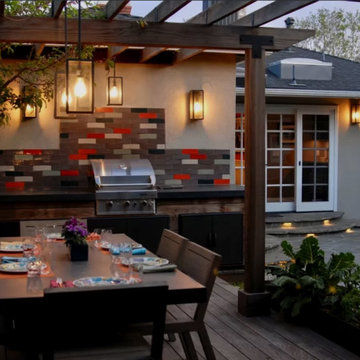
The outdoor kitchen back drop is some beautiful Italian ceramic tiles that we installed. And look, you can just grab the veggies from the steel beds and throw them on the grill - grilled chard is actually amazing ;-)
This was a great little design-build project for some great clients! We oversaw the construction of the shed, designed and built the pergola, deck, outdoor kitchen, water feature, flagstone patio, as well as installing the plants, irrigation and landscape lighting. So pretty at night!
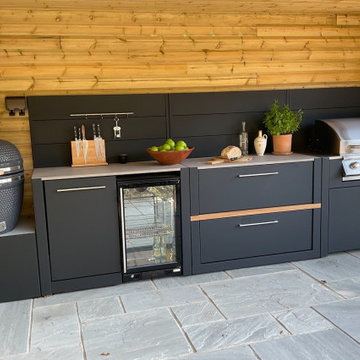
A simple and well thought through outdoor socialising area in Brockenhurst. The long pergola shades dining and seating areas, and leads you into the outdoor kitchen; an excellent layout with a Bull grill at one end and the Gusto at the other. The all-black feature walls beautifully accent the herb pot and decorative items on the worksurface, and a tool rail and fridge complete the kitchen.
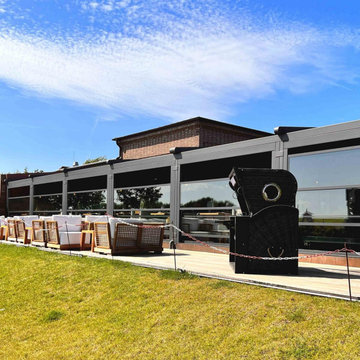
Aus dem Gebäude des alten Juister Bahnhofs und dem Restaurant ‚alter Kompass‘ wurde das Restaurant „CARL STEAKMANN“ – ein großes Projekt, welches auf Juist etwas komplett Neues und in sich noch nie Dagewesenes werden sollte. Ein loungiger Biergarten, ein wetterfester und ganzjährig nutzbarer flexibler Außenbereich und umfangreiche Umbauten im Inneren sollten stylisch und trendy ein Gesamtkonzept ergeben. Die Projektanforderung der Architekten und Planer war zudem ein ‚Rundum-Sorglos-Paket‘ – von der Architektur bis hin zur Innenausstattung.
PALMIYE war als führender Anbieter für gastronomische Terrassenüberdachung von Beginn an involviert.
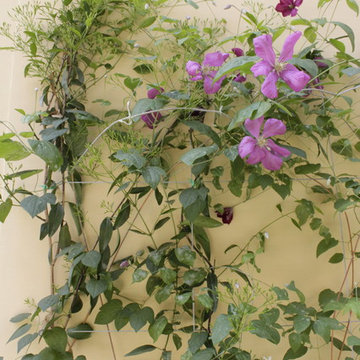
Terrazzo al primo piano nel quartiere Pinciano a Roma. Il terrazzo è ampio, piuttosto esposto. Le esigenze del cliente molteplici: il terrazzo costituisce infatti il nodo centrale degli spazi comuni dell'appartamento, recentemente trasformato in tre residenze temporanee. Gli spazi comuni - per volontà del cliente - ospitano conferenze, concerti, incontri ed eventi culturali e culinari. Il progetto prevede quindi un arredo fisso lungo tutto il perimetro del terrazzo - alternando fioriere e sedute - così da lasciare libero lo spazio centrale. I tavoli e le sedie (disegnati da Leonori Architetti) sono modulari e pensati per essere accostati alle sedute a seconda dell'uso, più o meno collettivo. Il sistema delle luci è pensato anch'esso per provvedere diversi livelli di intimità, partendo da un livello base (scenografico e soffuso, composto da faretti orientabili posizionati nelle fioriere) a cui si aggiungono le luci mobili appese al pergolato e le strip led sotto le sedute.
In questo modo il terrazzo può accogliere i singoli clienti della struttura ricettiva offrendo loro un ambiente rilassante e, allo stesso tempo, è capace di ospitare eventi più o meno allargati.
La struttura del pergolato è composta da una struttura portante e da cavi in acciaio inox per sostenere i rampicanti nella fase estiva e lasciar passare la luce nei mesi invernali. Le sedute e le fioriere sono rivestite con lamiera forata verniciata a polvere di un bel blu petrolio, che caratterizza il progetto.
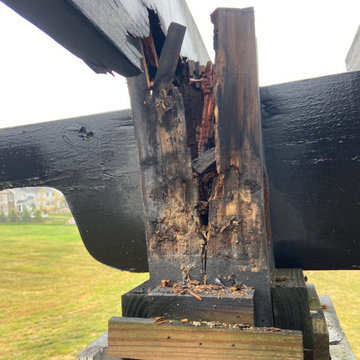
BEFORE PHOTOS: Pergolas for the Brooks Park Community. These pergolas had fallen into disrepair, but after T. Morgan Construction was finished with them, they are sturdy and beautiful.
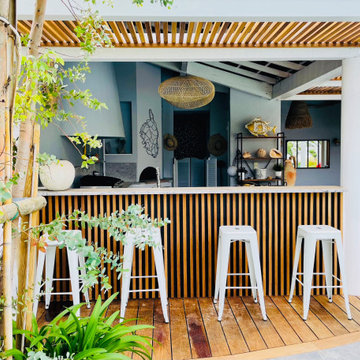
Optez pour une pergola bioclimatique sur mesure en bois exotique. Réalisation à Marseille espace détente à l'ombre comptoir et sofa d'ambiance contemporaine.
Conception Teck Aménagement
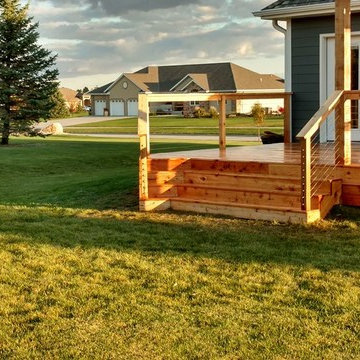
New construction home which we added a cedar deck complete with cable railing and pergola.
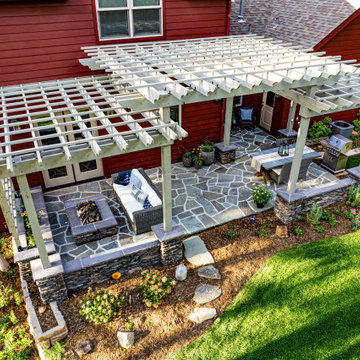
This outdoor living area incorporates a large 3 tier cedar pergola, flagstone patio, and a natural gas fire pit.
Yellow Garden and Outdoor Space with a Pergola Ideas and Designs
9






