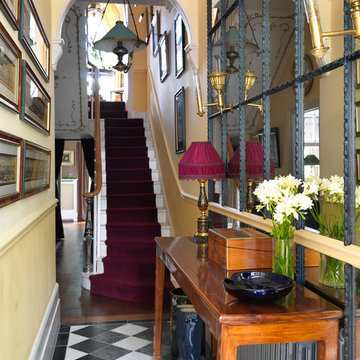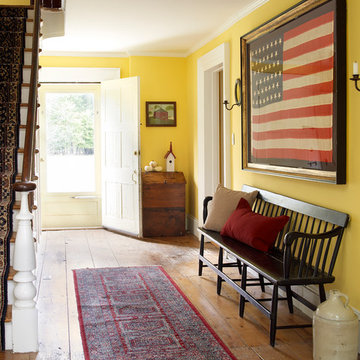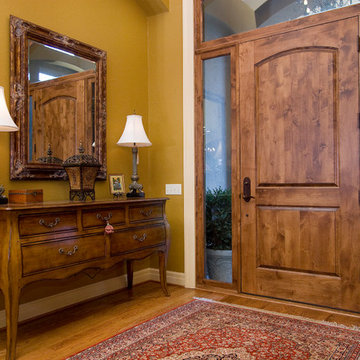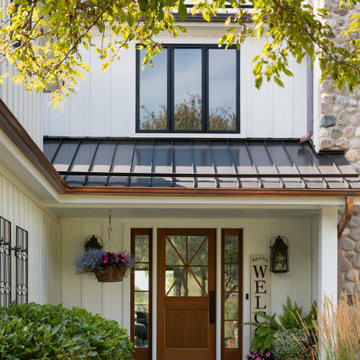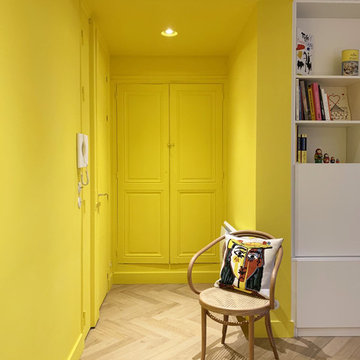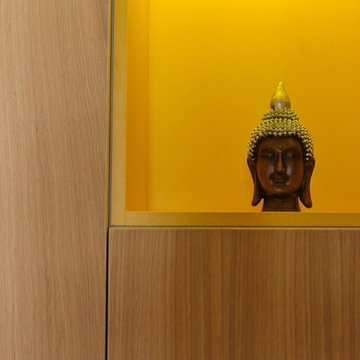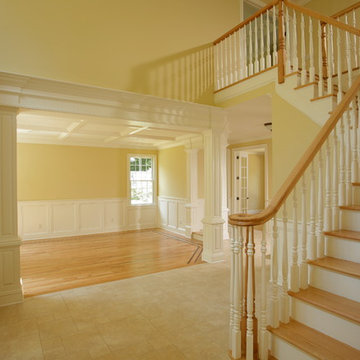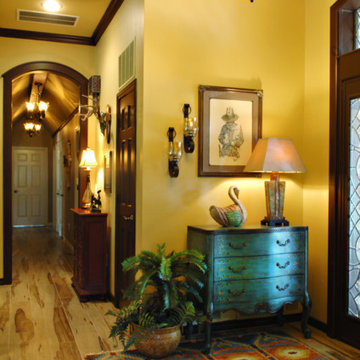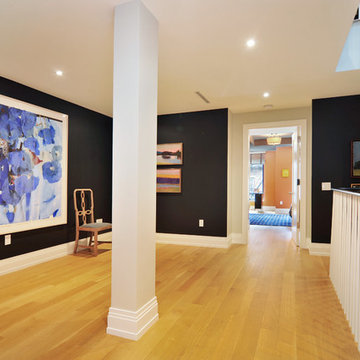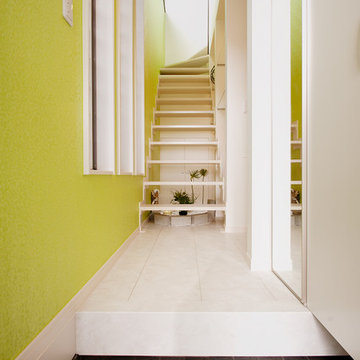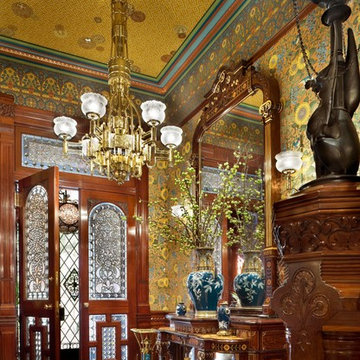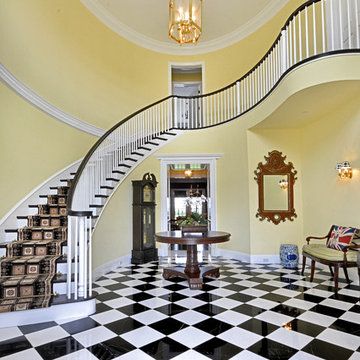Yellow Entrance Ideas and Designs
Refine by:
Budget
Sort by:Popular Today
181 - 200 of 3,769 photos
Item 1 of 2
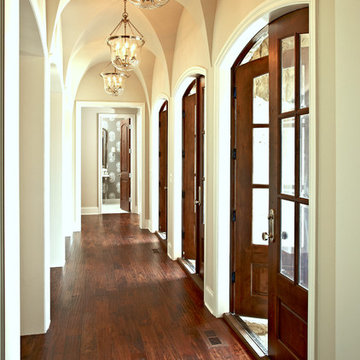
VanBrouck & Associates: Inspired by the classical architecture of Palladio, this Italian villa was designed with a procession of beautifully proportioned, ordered spaces, with strong axial sightlines, to draw the eye through the spaces and beckon the individual to explore. Beautifully sited on acreage, the interior and exterior spaces are thoughtfully orchestrated to interact together, and to connect to the land. Stone loggias, at the entry, rear, and side of the residence, visually and literally extend the interior living spaces. View-lines extend through the house from the open courtyard and infinite landscape vistas of the front to the wooded terrain of the rear. Gentle cross-breezes flow and natural light streams into the rooms from a series of French doors lyrically arranged throughout the spaces.

A new arched entry was added at the original dining room location, to create an entry foyer off the main living room space. An exterior stairway (seen at left) leads to a rooftop terrace, with access to the former "Maid's Quarters", now a small yet charming guest bedroom.
Architect: Gene Kniaz, Spiral Architects;
General Contractor: Linthicum Custom Builders
Photo: Maureen Ryan Photography
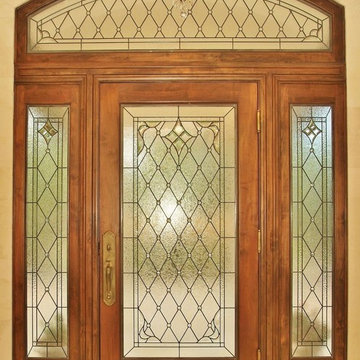
It's very common for homes in Denver to be built with large windows in the entryway or front of the home. The windows look elegant and allow for plenty of natural sunlight to fill the interior space. However, as these homeowners found, the large windows allowed strangers to see straight into the home. These stained glass sidelights and transom prevent outsiders from looking into the foyer while still allowing plenty of sunlight to brighten the room.
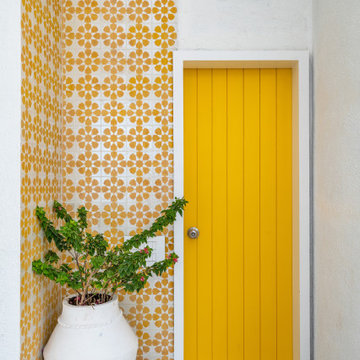
Project: THE YELLOW DOOR HOUSE
Location:Pune
Carpet Area: 2000 sq.ft
Type: 2 bhk Penthouse
Company: Between Walls
Designer: Natasha Shah
Photography courtesy: Inclined Studio (Maulik Patel)
This project started two year ago with a very defined brief. This is a weekend gateway penthouse of 2000 sq.ft (approx.) for our client Mr. Vishal Jain. The penthouse is a 2BHK with ample terrace space which is perfect to host parties and enjoy a nice chilly evening watching a movie overlooking the stars above.
The client was fascinated by his travel to Greece and wanted his holiday home to reflect his love for it. We explored the concepts and realised that it’s all about using local materials and being sustainable as far as possible in design. We visualised the space as a white space with yellows and blues and various patterns and textures. We had to give the client the experience of a holiday home that he admired keeping in mind that the vernacular design sense should still remain but with materials that were available in and around Pune.
We started selecting materials that were sustainable and handcrafted in our city majorly. We wanted to use local materials available in Pune in such a way that they looked different and we could achieve the effect that the client was looking for as an end product. Use of recyclable material was also done at a great extent as cost was a major factor, it being a vacation home. We reused the waste kota that was discarded on site as the terrace flooring and created a pattern out of it which replicated the old streets of Greece. The beds and seating we made in civil and finished with IPS. The staircase tread is made out of readymade tread-tiles and the risers are of printed tiles to pop in a little colour and the railing is made on-site from Teakwood and polished. All internal floorings and and dado’s are tiles. A blue dummy window has been reused from and repainted.
The main door is Painted yellow to bring in the cheerfulness and excitement. As we enter the living room everything around is in shades of white and then there are browns, yellows and blues splashed on the canvas. The jute carpet, the pots and the cane wall art are all handcrafted. The balcony connects to the living and kids room. A rocking chair has been placed there to unwind and relax. The light and shadow play that the ceiling bamboo performs throughout the day adds to a lot of character in the balcony. The kids room has been kept simple with just hanging ropes from the ceiling on the corners of the bed for it to connect to the outdoors and the rustic nature is continued from the living to kids room. The blue master bedroom door opens up to a very dramatic blue ceiling and white sheer space along with a cozy corner with a round jute carpet and bamboo wall art.
The terrace entrance door continuous to the yellow on door and its yellow tiles. The bar overlooks the beautiful sunset view. There are steps created as seating space to enjoy a movie projected on the front blank wall in the front. The seating is made in civil and is finished with IPS. The green wall make the space picture perfect.
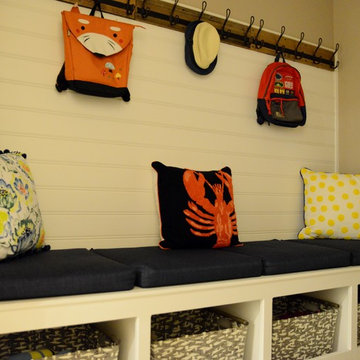
A cute and functional mud room to dump your backpacks, hats, handbags, jackets, scarves etc when you come home after a long day. additional baskets were added in the cubby holes to store all the shoes/sandals.
Yellow Entrance Ideas and Designs
10
