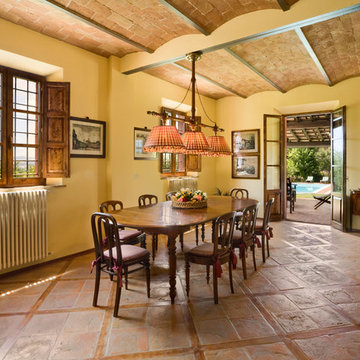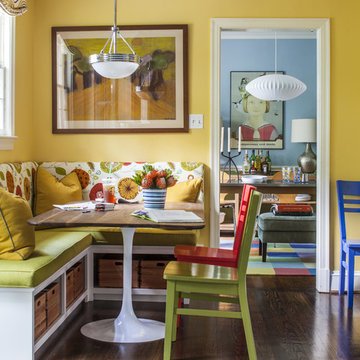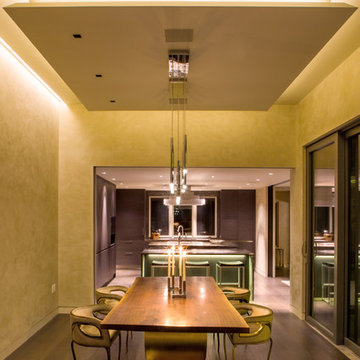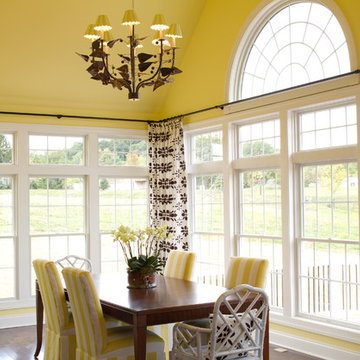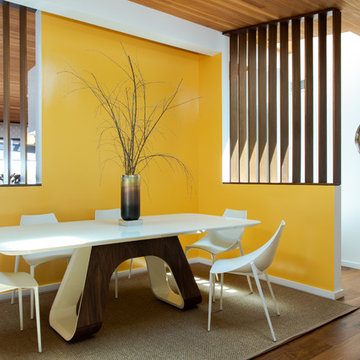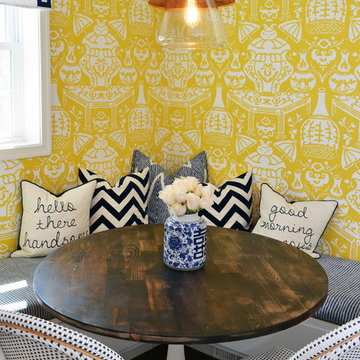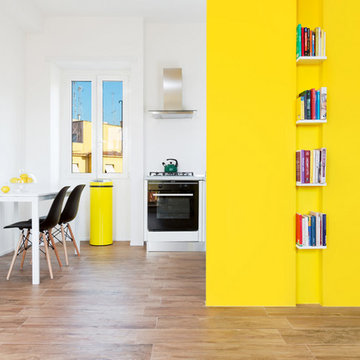Yellow Dining Room with Yellow Walls Ideas and Designs
Refine by:
Budget
Sort by:Popular Today
1 - 20 of 368 photos
Item 1 of 3
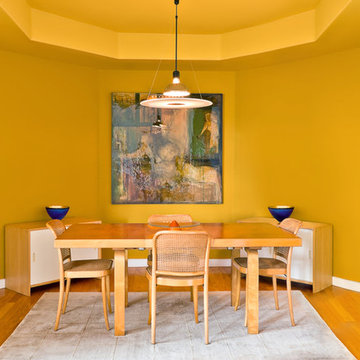
Condominium home with a mid-century modern flair, bright white with plenty of natural light, and colorful accents. This home is sprinkled with evidence that the owner is an avid world traveler and has an appreciation for various arts.
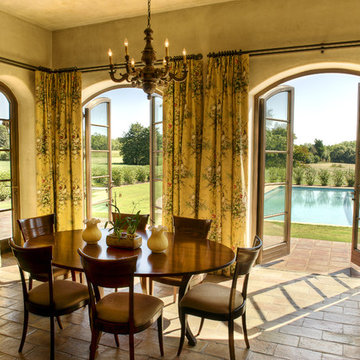
Wonderful Kitchen and Breakfast room overlooking pool. Floors are from France, custom made cabinetry, plaster walls, and state of the art appliances
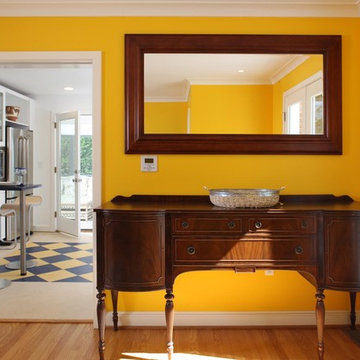
Dining room remodel that was part of whole-house remodel. Photography by Stacy Zarin Goldberg.
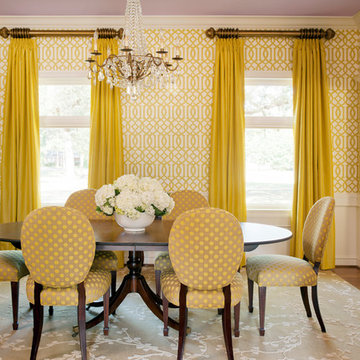
Photography - Nancy Nolan
Wallpaper is F. Schumacher, ceiling is Sherwin Williams Enchant
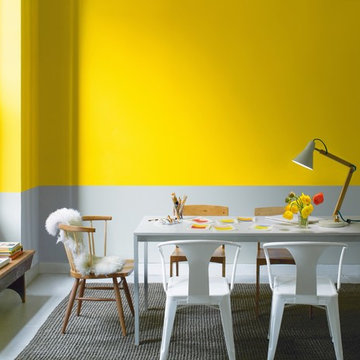
Upper Wall: Sun Porch 2023-30, ben, Flat. LOWER WALL: Stonington Gray HC-179, ben, Flat
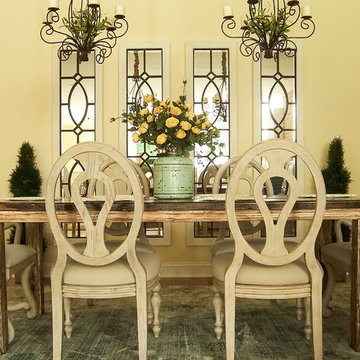
Yellow Farmhouse Design completed by Storybook Interiors of Grand Rapids, Michigan.
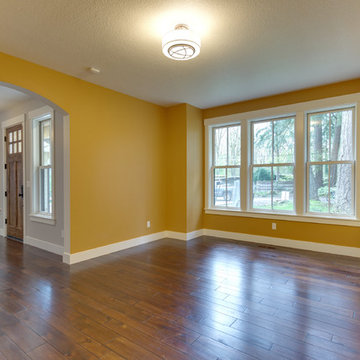
Our client's wanted to create a home that was a blending of a classic farmhouse style with a modern twist, both on the interior layout and styling as well as the exterior. With two young children, they sought to create a plan layout which would provide open spaces and functionality for their family but also had the flexibility to evolve and modify the use of certain spaces as their children and lifestyle grew and changed.
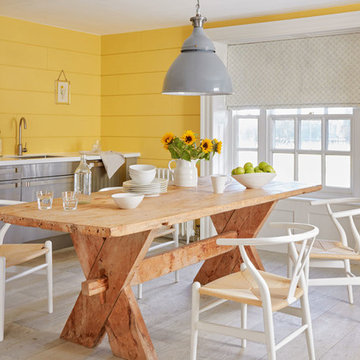
We use Sanderson paint that have created a colour palette of 140 subtle shades taken from the complete spectrum colour range of 1,352 colours to make your decorating choices simple.
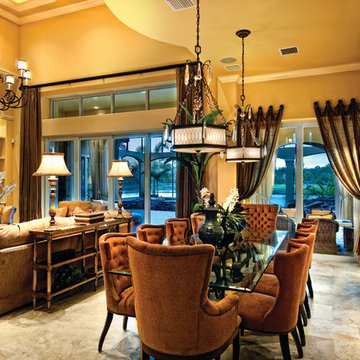
The Sater Design Collection's luxury, Mediterranean home plan "Gabriella" (Plan #6961). saterdesign.com
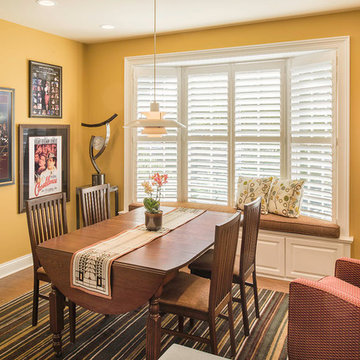
Kevin Reeves, Photographer
Updated kitchen with center island with chat-seating. Spigot just for dog bowl. Towel rack that can act as a grab bar. Flush white cabinetry with mosaic tile accents. Top cornice trim is actually horizontal mechanical vent. Semi-retired, art-oriented, community-oriented couple that entertain wanted a space to fit their lifestyle and needs for the next chapter in their lives. Driven by aging-in-place considerations - starting with a residential elevator - the entire home is gutted and re-purposed to create spaces to support their aesthetics and commitments. Kitchen island with a water spigot for the dog. "His" office off "Her" kitchen. Automated shades on the skylights. A hidden room behind a bookcase. Hanging pulley-system in the laundry room. Towel racks that also work as grab bars. A lot of catalyzed-finish built-in cabinetry and some window seats. Televisions on swinging wall brackets. Magnet board in the kitchen next to the stainless steel refrigerator. A lot of opportunities for locating artwork. Comfortable and bright. Cozy and stylistic. They love it.
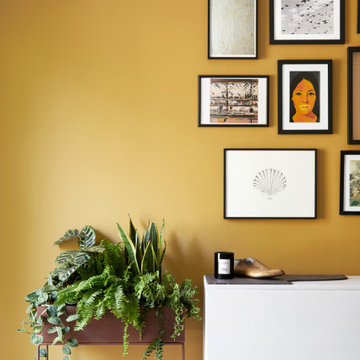
This console table couples as a table table (see previous image) to optimise space in this bijou London flat. Playful India yellow provides the perfect backdrop for the gallery wall that we curated to add personality to this space.
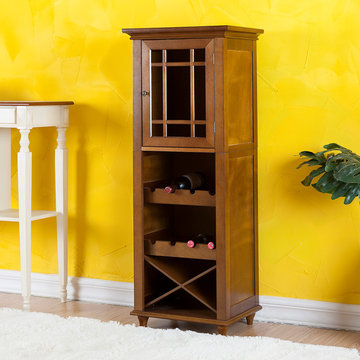
The versatile Peoria Wine Cabinet from Elegant Home Fashions provides an all-in-one wine service. It has a work surface with drop leaves on both sides, a storage drawer for tools and towels, under mount glides for stemware and two layers of bottom storage racks that glide for easy access and storage of wine bottles. Tempered glass door prevent dust from collecting. Beautiful mahogany finish on wood veneer with antique brass knobs gives an antique look. Sold separately are Four Wine Cabinet Casters (ELG 713). Heavy duty casters offer convenience to move the cabinet around. Dimensions if both leaves are dropped: 20.75"W x 15.75"D x 35.38"H. Dimensions if both leaves are extended: 32.75"W x 15.75"D x 35.38"H.
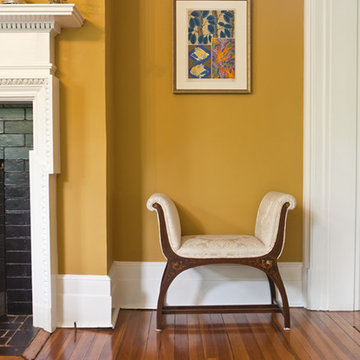
Interior Design Project: Larchmont Manor Dining Room
Photo Credit: Denison Lourenco
Yellow Dining Room with Yellow Walls Ideas and Designs
1
