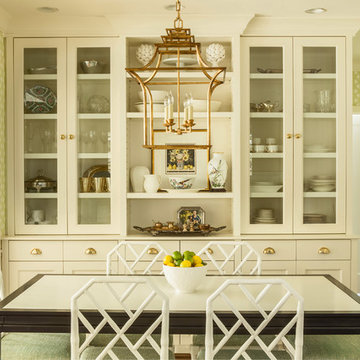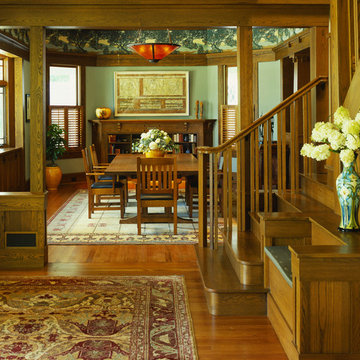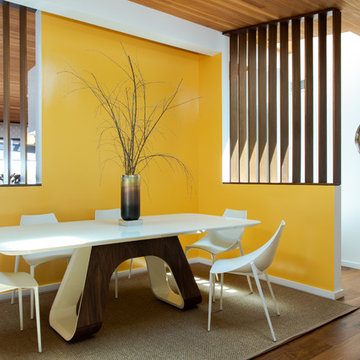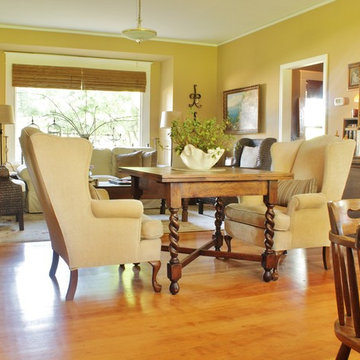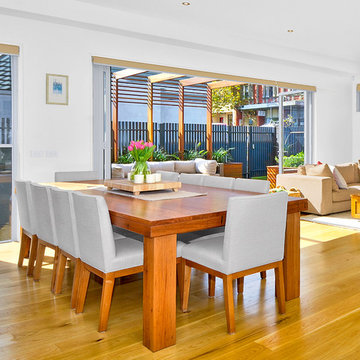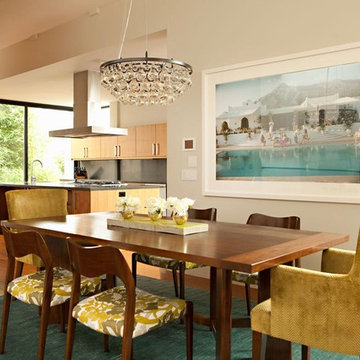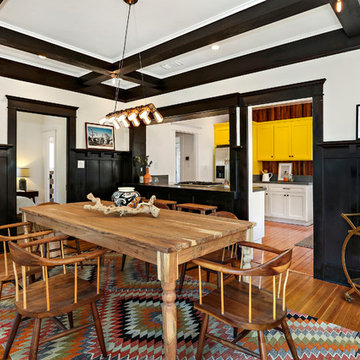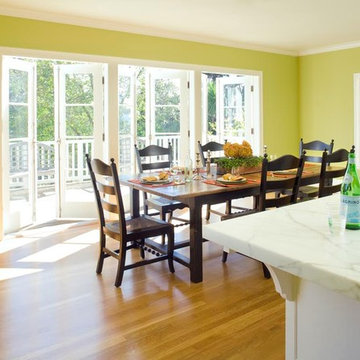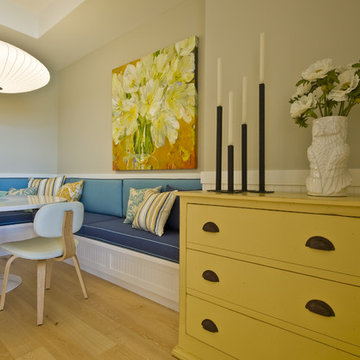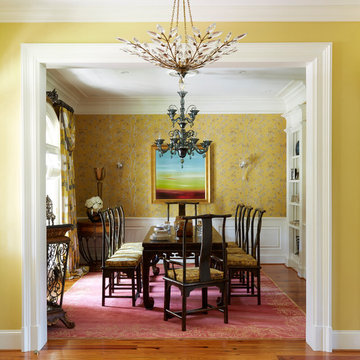Yellow Dining Room with Medium Hardwood Flooring Ideas and Designs
Refine by:
Budget
Sort by:Popular Today
1 - 20 of 339 photos
Item 1 of 3
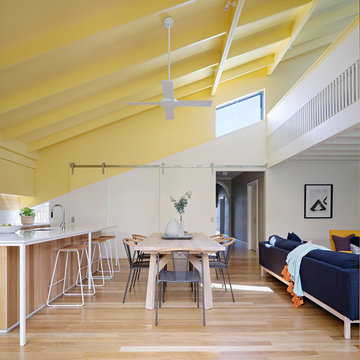
New living space with a 'Joyful' yellow ceiling showing the mezzanine above. Photo by Tatjana Plitt.
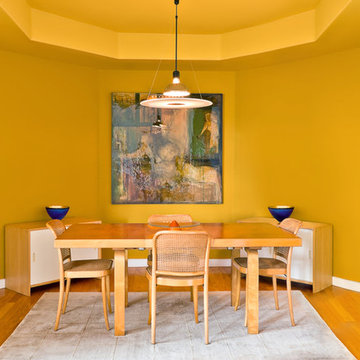
Condominium home with a mid-century modern flair, bright white with plenty of natural light, and colorful accents. This home is sprinkled with evidence that the owner is an avid world traveler and has an appreciation for various arts.
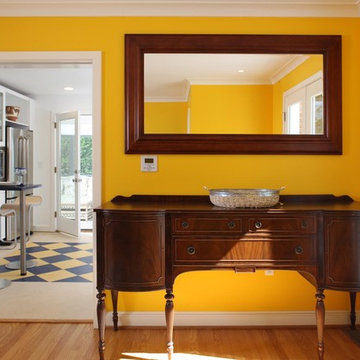
Dining room remodel that was part of whole-house remodel. Photography by Stacy Zarin Goldberg.
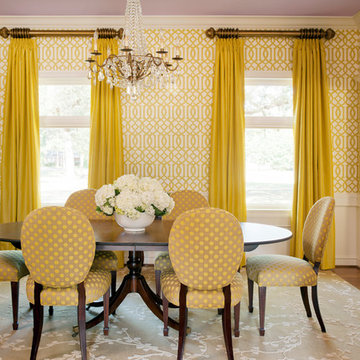
Photography - Nancy Nolan
Wallpaper is F. Schumacher, ceiling is Sherwin Williams Enchant

Sunny, airy and carefree, the dining room is the epitome of a breezy summer’s day. A large open display unit filled with handpicked curios stimulates visual interest while adding cheer to the decor scheme. “We perpetuated the living room aesthetic with a base palette of white, while cutting the monotony with bright yellows and blues. We were particular about maintaining a European sensibility by way of colour, material and texture. We used royal blues, whites, greys and wines to curate a colour spectrum reminiscent of Europe. We complemented these hues with muted fabrics and subtle patterns, and plenty of pine wood.
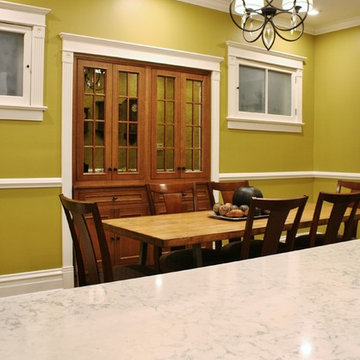
This kitchen designed by Andersonville Kitchen and Bath includes: Dura Supreme Cabinetry Hudson Shaker w/ 5 piece drawer front in White Paint on upper cabinets and Black Paint cabinet on the base cabinetry. The hutch is also Dura Supreme Quarter-Sawn Oak. The quartz countertop is Silestone Helix.
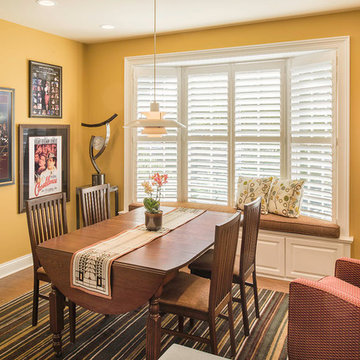
Kevin Reeves, Photographer
Updated kitchen with center island with chat-seating. Spigot just for dog bowl. Towel rack that can act as a grab bar. Flush white cabinetry with mosaic tile accents. Top cornice trim is actually horizontal mechanical vent. Semi-retired, art-oriented, community-oriented couple that entertain wanted a space to fit their lifestyle and needs for the next chapter in their lives. Driven by aging-in-place considerations - starting with a residential elevator - the entire home is gutted and re-purposed to create spaces to support their aesthetics and commitments. Kitchen island with a water spigot for the dog. "His" office off "Her" kitchen. Automated shades on the skylights. A hidden room behind a bookcase. Hanging pulley-system in the laundry room. Towel racks that also work as grab bars. A lot of catalyzed-finish built-in cabinetry and some window seats. Televisions on swinging wall brackets. Magnet board in the kitchen next to the stainless steel refrigerator. A lot of opportunities for locating artwork. Comfortable and bright. Cozy and stylistic. They love it.
Yellow Dining Room with Medium Hardwood Flooring Ideas and Designs
1

