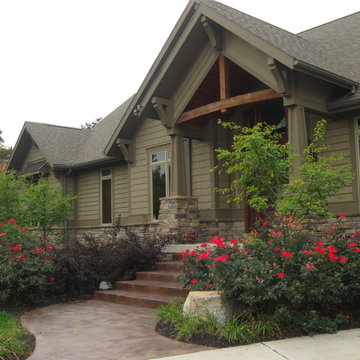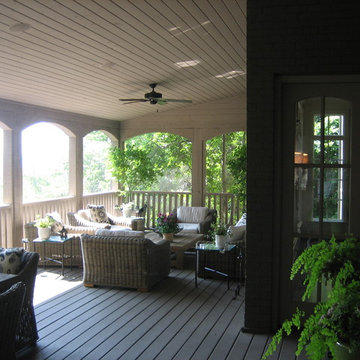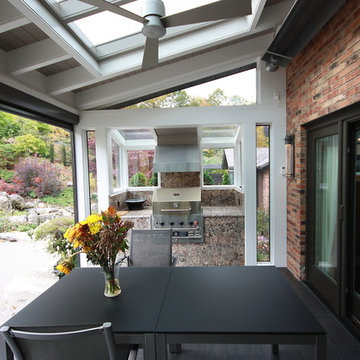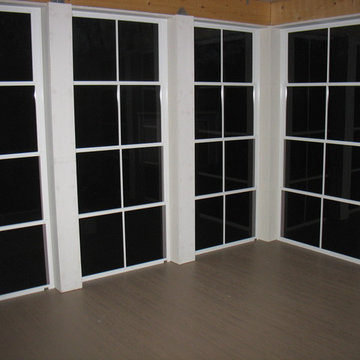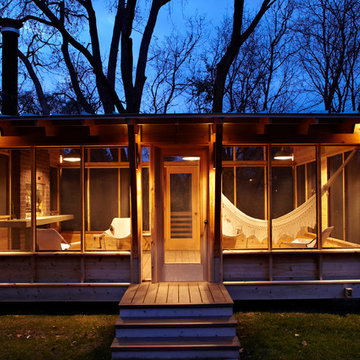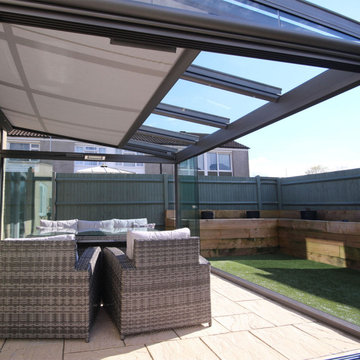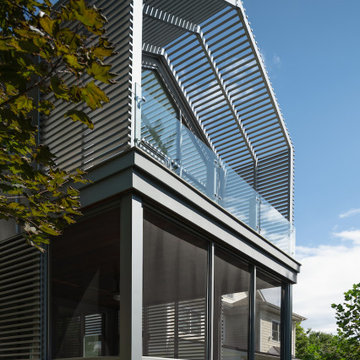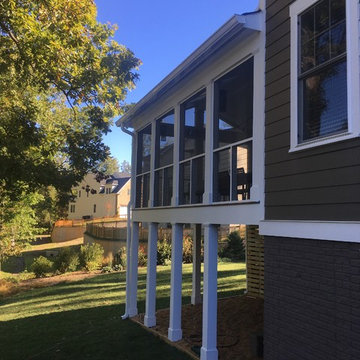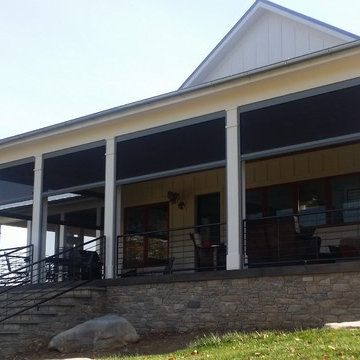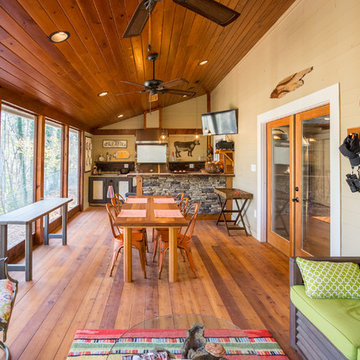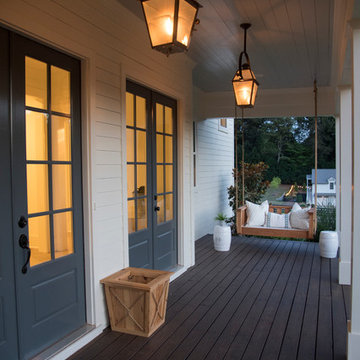Yellow, Black Veranda Ideas and Designs
Refine by:
Budget
Sort by:Popular Today
141 - 160 of 12,404 photos
Item 1 of 3
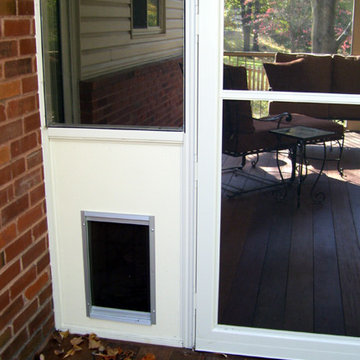
The dog door in this screen room is great for a dog that likes being outside. The screen room itself is great for a family that likes to be outside but doesn't like bugs. The decking is Ipe Brazillian hardwood.
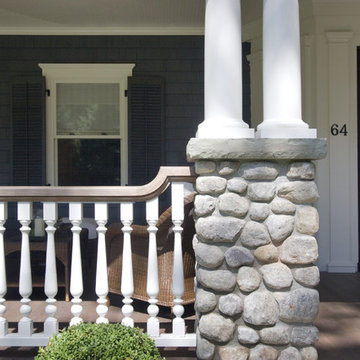
The house was a traditional Foursquare. The heavy Mission-style roof parapet, oppressive dark porch and interior trim along with an unfortunate addition did not foster a cheerful lifestyle. Upon entry, the immediate focus of the Entry Hall was an enclosed staircase which arrested the flow and energy of the home. As you circulated through the rooms of the house it was apparent that there were numerous dead ends. The previous addition did not compliment the house, in function, scale or massing. Based on their knowledge and passion of historical period homes, the client selected Clawson Architects to re-envision the house using historical precedence from surrounding houses in the area and their expert knowledge of period detailing. The exterior and interior, as well as the landscaping of this 100-plus year old house were alterated and renovated, and a small addition was made, to update the house to modern-day living standards. All of this was done to create what is the inherent beauty of Traditional Old House Living.
For the whole story and to see before and after images visit www.clawsonarchitects.com
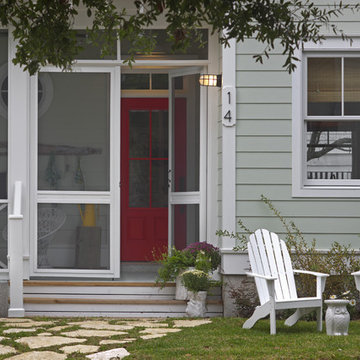
Exterior Paint Color: SW Dewy 6469
Exterior Trim Color: SW Extra White 7006
Door Color: SW Gladiola 6875
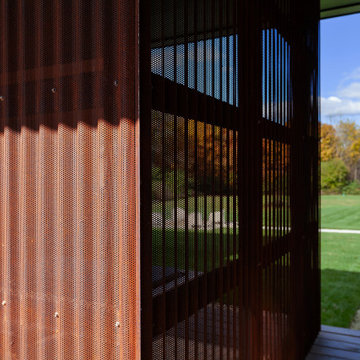
Entry porch screenwall shields hot tub area and back yard + workshop - Architect: HAUS | Architecture For Modern Lifestyles - Builder: WERK | Building Modern - Photo: HAUS
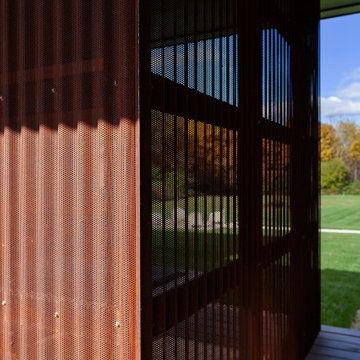
Entry porch screenwall shields hot tub area and back yard + workshop - Architect: HAUS | Architecture For Modern Lifestyles - Builder: WERK | Building Modern - Photo: HAUS
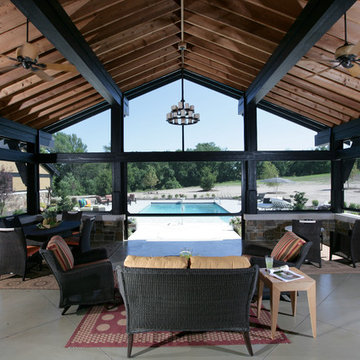
The Stafford showcases a desire for simple beauty and honest craftsmanship. It features classic styles for contemporary living without sacrificing style or substance. Exterior details include timber, cedar shake, and stone, giving the Stafford a timeless appeal. On the first floor, a spacious foyer leads to an octagon-shaped living room. Nearby, a large kitchen and the hearth room boast raised ceilings and serve as the heart of the home. The adjacent octagonal dining room is open to the second floor, while a nearby large screen porch and hot tub off the kitchen blends indoor and outdoor spaces. With the addition of Phantom’s motorized retractable screens, the porch is transformed into an outdoor living space that’s protected from the elements.
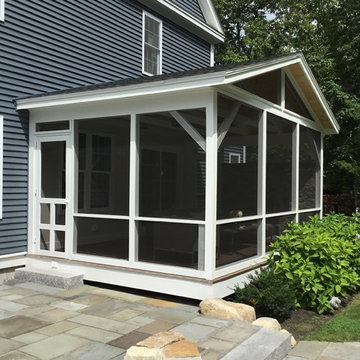
Screened Porch designed and built by Chris Parent; Gas fireplace, stone veneer, bluestone patio with outdoor fire pit, granite steps designed and built by Babin Landscaping.
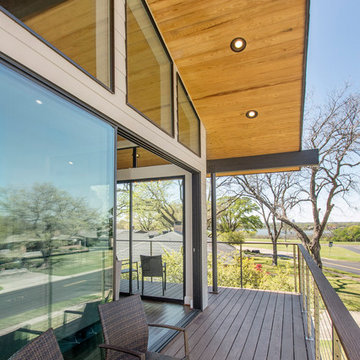
This one story home was transformed into a mid-century modern masterpiece with the addition of a second floor. Its expansive wrap around deck showcases the view of White Rock Lake and the Dallas Skyline and giving this growing family the space it needed to stay in their beloved home. We renovated the downstairs with modifications to the kitchen, pantry, and laundry space, we added a home office and upstairs, a large loft space is flanked by a powder room, playroom, 2 bedrooms and a jack and jill bath. Architecture by h design| Interior Design by Hatfield Builders & Remodelers| Photography by Versatile Imaging
Yellow, Black Veranda Ideas and Designs
8
