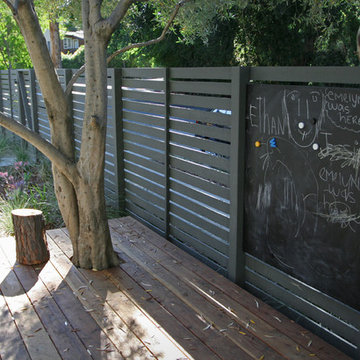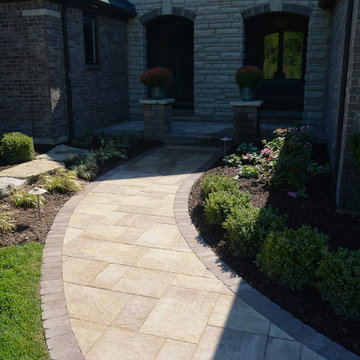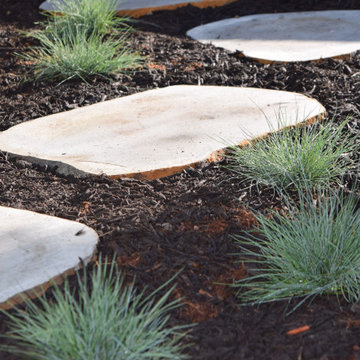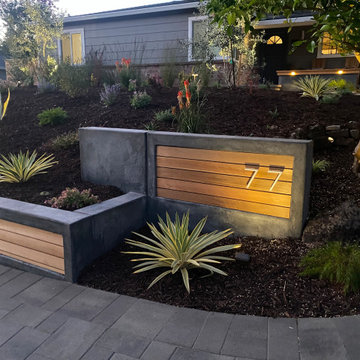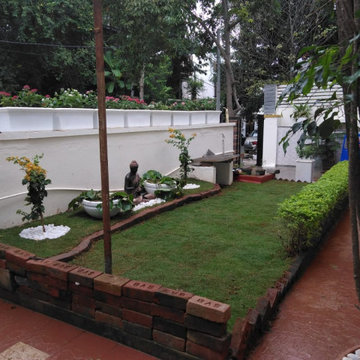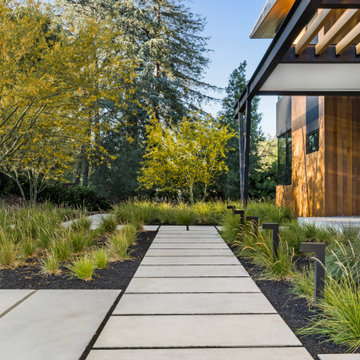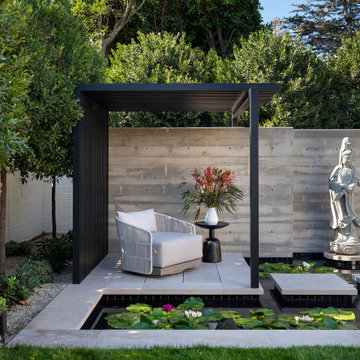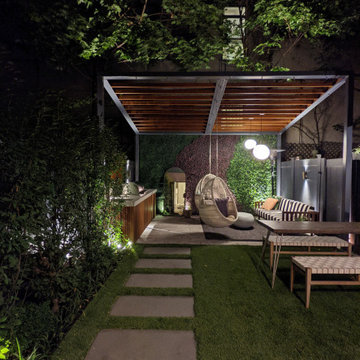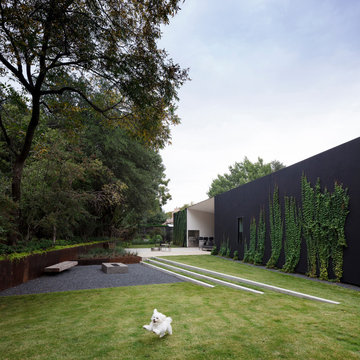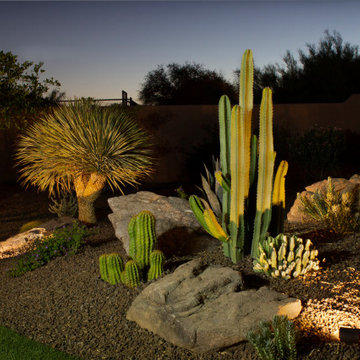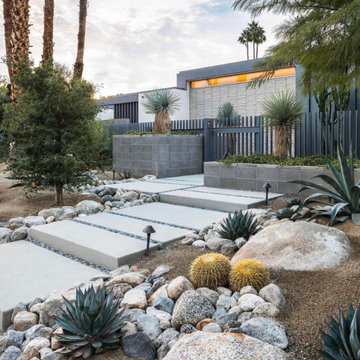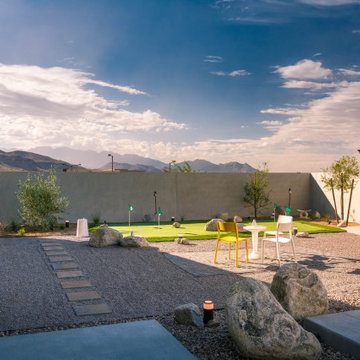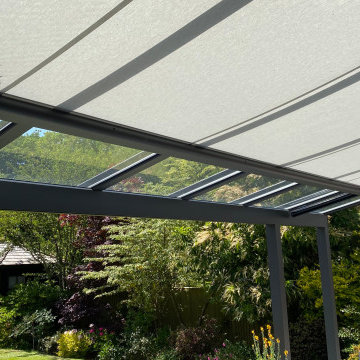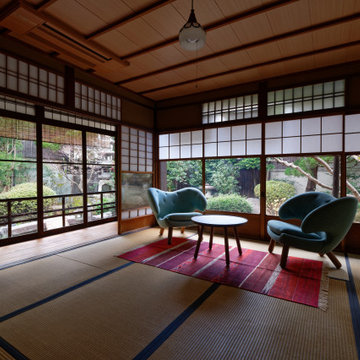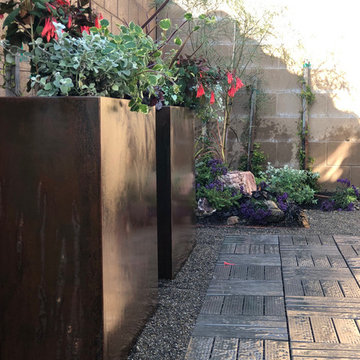Yellow, Black Garden Ideas and Designs
Refine by:
Budget
Sort by:Popular Today
41 - 60 of 109,212 photos
Item 1 of 3

This small tract home backyard was transformed into a lively breathable garden. A new outdoor living room was created, with silver-grey brazilian slate flooring, and a smooth integral pewter colored concrete wall defining and retaining earth around it. A water feature is the backdrop to this outdoor room extending the flooring material (slate) into the vertical plane covering a wall that houses three playful stainless steel spouts that spill water into a large basin. Koi Fish, Gold fish and water plants bring a new mini ecosystem of life, and provide a focal point and meditational environment. The integral colored concrete wall begins at the main water feature and weaves to the south west corner of the yard where water once again emerges out of a 4” stainless steel channel; reinforcing the notion that this garden backs up against a natural spring. The stainless steel channel also provides children with an opportunity to safely play with water by floating toy boats down the channel. At the north eastern end of the integral colored concrete wall, a warm western red cedar bench extends perpendicular out from the water feature on the outside of the slate patio maximizing seating space in the limited size garden. Natural rusting Cor-ten steel fencing adds a layer of interest throughout the garden softening the 6’ high surrounding fencing and helping to carry the users eye from the ground plane up past the fence lines into the horizon; the cor-ten steel also acts as a ribbon, tie-ing the multiple spaces together in this garden. The plant palette uses grasses and rushes to further establish in the subconscious that a natural water source does exist. Planting was performed outside of the wire fence to connect the new landscape to the existing open space; this was successfully done by using perennials and grasses whose foliage matches that of the native hillside, blurring the boundary line of the garden and aesthetically extending the backyard up into the adjacent open space.
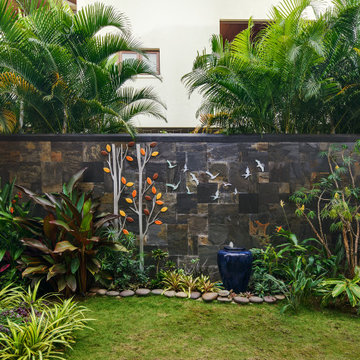
Beautiful slate wall cladding creates the perfect backdrop to the custom mural in the garden. Small water body with a gurgling urn creates the perfect setting in the garden. PC: Shamanth Patil Photography
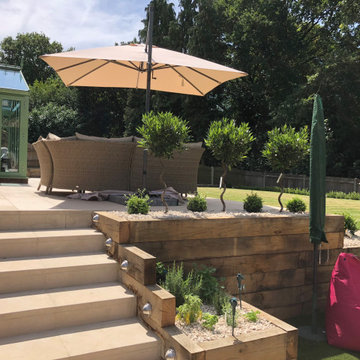
Slab khaki porcelain path, raised on one level, steps down onto real lawn and then further steps down onto a children's play area. Oak sleepers used to retain top level. Bottom level is artificial grass with in ground trampoline.
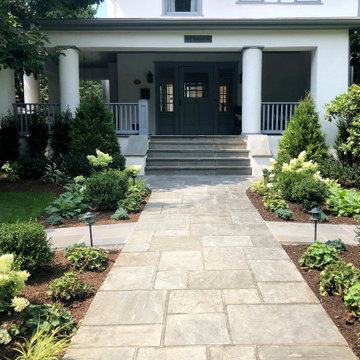
Completed front walkway with new lighting, new foundation plantings and lush plantings along the walkway
Yellow, Black Garden Ideas and Designs
3
