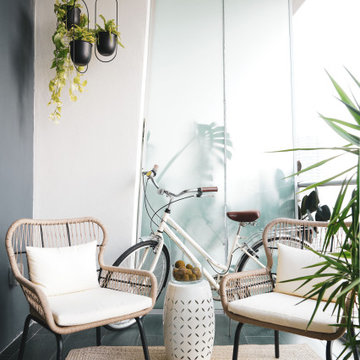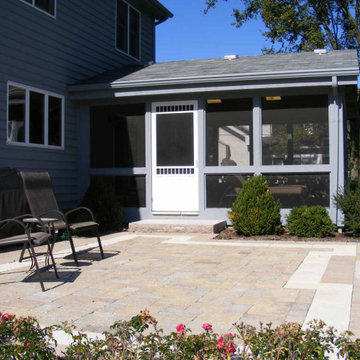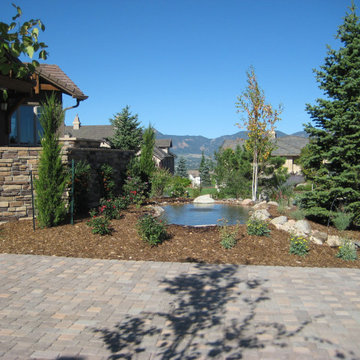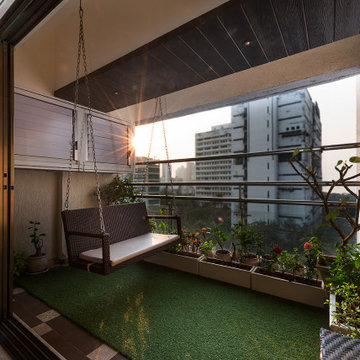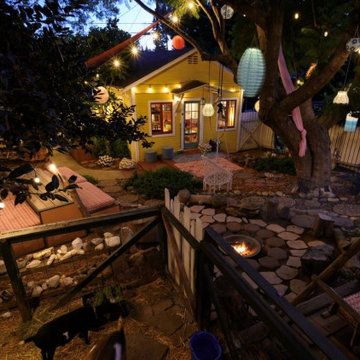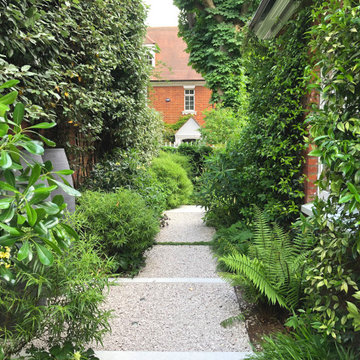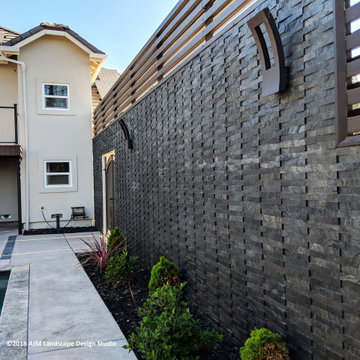Yellow, Black Garden and Outdoor Space Ideas and Designs
Refine by:
Budget
Sort by:Popular Today
121 - 140 of 256,019 photos
Item 1 of 3
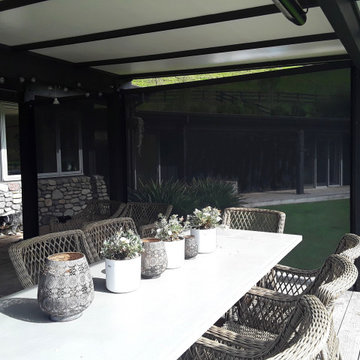
2 x Ziptrak® mesh screens for shade and shelter
Customer was after a shade solution for western side, low setting sun in summer, and prevailing wind, with the ability to open it right up and let the outdoors in.

Our clients wanted the ultimate modern farmhouse custom dream home. They found property in the Santa Rosa Valley with an existing house on 3 ½ acres. They could envision a new home with a pool, a barn, and a place to raise horses. JRP and the clients went all in, sparing no expense. Thus, the old house was demolished and the couple’s dream home began to come to fruition.
The result is a simple, contemporary layout with ample light thanks to the open floor plan. When it comes to a modern farmhouse aesthetic, it’s all about neutral hues, wood accents, and furniture with clean lines. Every room is thoughtfully crafted with its own personality. Yet still reflects a bit of that farmhouse charm.
Their considerable-sized kitchen is a union of rustic warmth and industrial simplicity. The all-white shaker cabinetry and subway backsplash light up the room. All white everything complimented by warm wood flooring and matte black fixtures. The stunning custom Raw Urth reclaimed steel hood is also a star focal point in this gorgeous space. Not to mention the wet bar area with its unique open shelves above not one, but two integrated wine chillers. It’s also thoughtfully positioned next to the large pantry with a farmhouse style staple: a sliding barn door.
The master bathroom is relaxation at its finest. Monochromatic colors and a pop of pattern on the floor lend a fashionable look to this private retreat. Matte black finishes stand out against a stark white backsplash, complement charcoal veins in the marble looking countertop, and is cohesive with the entire look. The matte black shower units really add a dramatic finish to this luxurious large walk-in shower.
Photographer: Andrew - OpenHouse VC
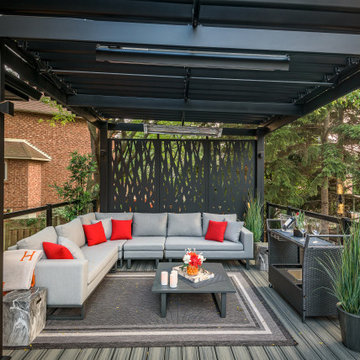
The client wanted a better flow throughout their landscape, as well as introduce straight lines to a space to modernize the irregular shaped pool.
Their upper deck was where they did a majority of their entertaining so ensuring this space was large enough for both dining and lounge was the starting point of the design. Introducing privacy from the many on looking neighbours, without completely blocking it off from the rest of their own yard was important. Laser cut privacy screens added this filtered privacy.
A round hot tub was added to the back corner of the property, which otherwise seemed like wasted space. Highlighted by the privacy panels in the same pattern used on the deck to create some consistency.
Trees were both maintained and added where needs along the property to add greenery and privacy. The entire space now feels open within the backyard, but private from neighbours.

This beautiful, modern lakefront pool features a negative edge perfectly highlighting gorgeous sunset views over the lake water. An over-sized sun shelf with bubblers, negative edge spa, rain curtain in the gazebo, and two fire bowls create a stunning serene space.
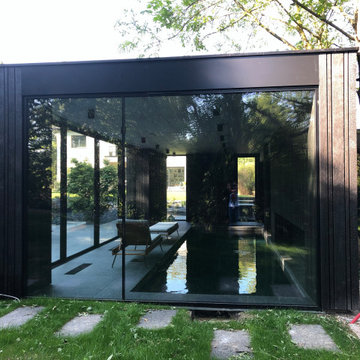
Conception d'un ensemble piscine et bibliothèque de 120m².
L'implantation se fait en bordure de bois et à orienté le projet et les matériaux en corrélation avec le contexte.
L'intégration se fait avec des choix brut (béton brut en plafond, bois brulé en facade et en intérieur de piscine, planche de bois brut dans la bibliothèque,....
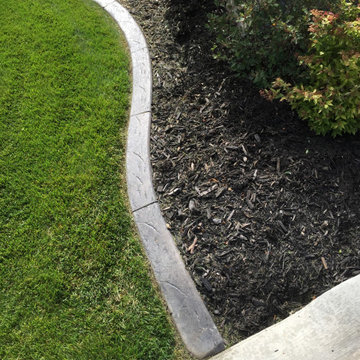
Nice and clean!! Great curb appeal!! Our client wanted a simple and functional yard and as the property was located on a corner they wanted it to look great as you approached their home. We tied a bed from the front along the side to allow for some plantings to soften the rock on the house. Concrete edging and a vinyl fence added a great look while keeping in mind ease of maintenance. An engraved address rock and some nice plantings brought the project to life!!
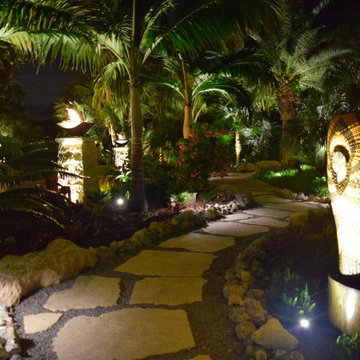
Landscape lighting provides the owner with a different evening experience as they meander through a flagstone garden walk.

Interior design: Starrett Hoyt
Double-sided fireplace: Majestic "Marquis"
Pavers: TileTech Porce-pave in gray-stone
Planters and benches: custom
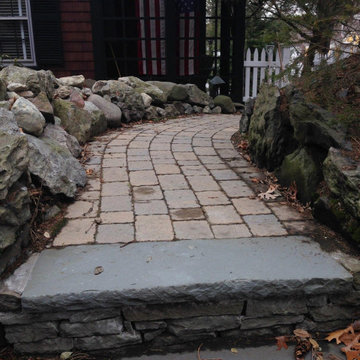
The ALL Landscaping crew crafted this beautiful rustic stone walkway & landing for Newton, MA clients in 2013. We think this style complements the property well! Interested to see what we can do for your outdoor space? It's never too early to think of spring -- give us a call today and we'll get a project set up for you so you can enjoy your dream outdoor space this summer. Call (508) 351-9883 or email AllLandscapingCo@gmail.com for your FREE consultation today.
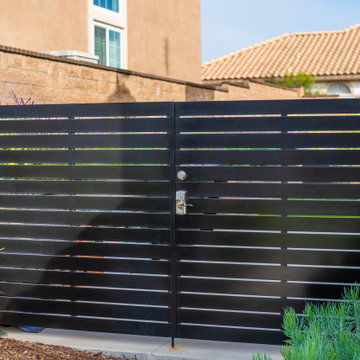
A modern horizontal steel (wrought iron) gate closes off the backyard. The double gate design allows for wide access.
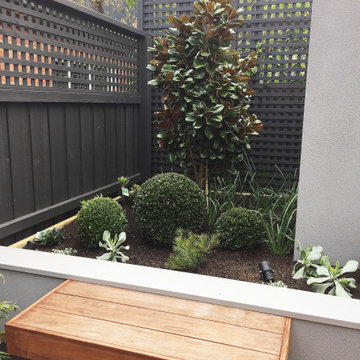
A small courtyard that packs a lot of punch for its size. Part of the view from the main open plan living//kitchen/meals area, it shines bright at night with creative garden lighting design.
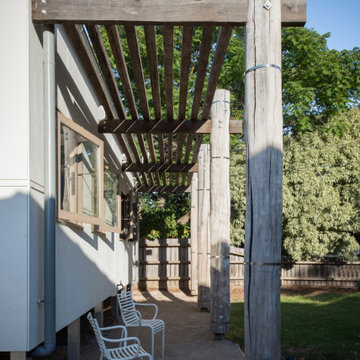
The front timber shading structure was designed to promote enjoyment of the north facing front garden. The materials and connection details bring about a sense of the impressionist painters that historically painted in this suburb.
Yellow, Black Garden and Outdoor Space Ideas and Designs
7






