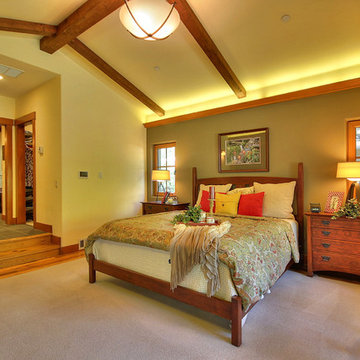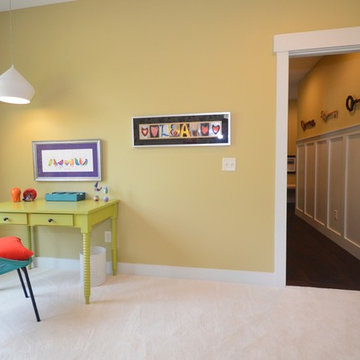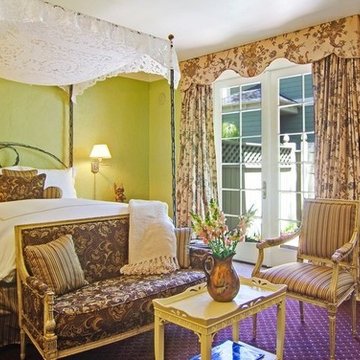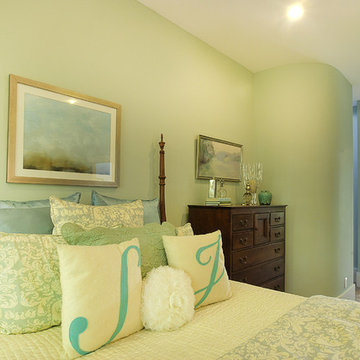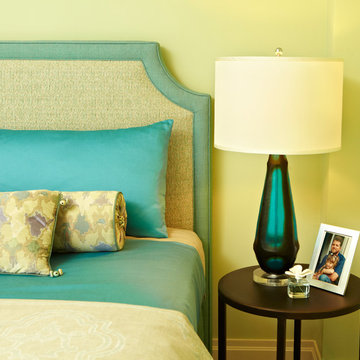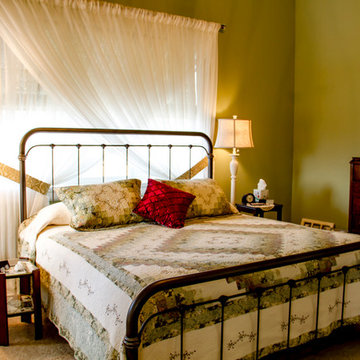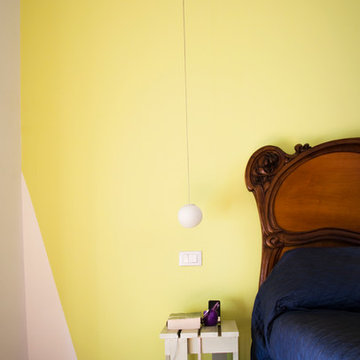Yellow Bedroom with Green Walls Ideas and Designs
Refine by:
Budget
Sort by:Popular Today
101 - 120 of 237 photos
Item 1 of 3
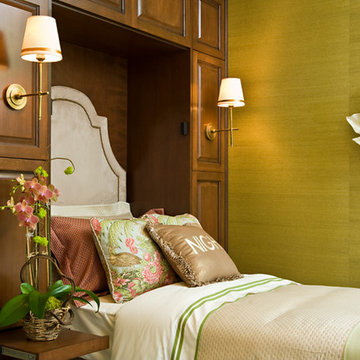
This stunning wall bed is built of stained cherry and features touch-to-release bedside shelves, sconces and a made-to-order headboard. Other features include a reach-in closet transformed into a combination mini-bar, bookcases and work space.
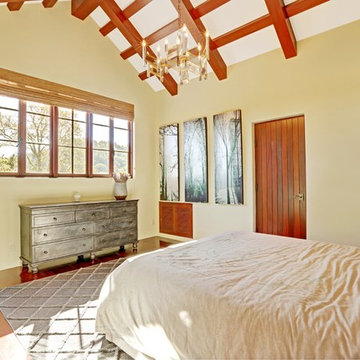
A seamless combination of traditional with contemporary design elements. This elegant, approx. 1.7 acre view estate is located on Ross's premier address. Every detail has been carefully and lovingly created with design and renovations completed in the past 12 months by the same designer that created the property for Google's founder. With 7 bedrooms and 8.5 baths, this 7200 sq. ft. estate home is comprised of a main residence, large guesthouse, studio with full bath, sauna with full bath, media room, wine cellar, professional gym, 2 saltwater system swimming pools and 3 car garage. With its stately stance, 41 Upper Road appeals to those seeking to make a statement of elegance and good taste and is a true wonderland for adults and kids alike. 71 Ft. lap pool directly across from breakfast room and family pool with diving board. Chef's dream kitchen with top-of-the-line appliances, over-sized center island, custom iron chandelier and fireplace open to kitchen and dining room.
Formal Dining Room Open kitchen with adjoining family room, both opening to outside and lap pool. Breathtaking large living room with beautiful Mt. Tam views.
Master Suite with fireplace and private terrace reminiscent of Montana resort living. Nursery adjoining master bath. 4 additional bedrooms on the lower level, each with own bath. Media room, laundry room and wine cellar as well as kids study area. Extensive lawn area for kids of all ages. Organic vegetable garden overlooking entire property.
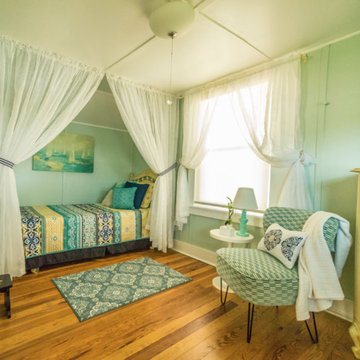
A place to hang out and dream! A light and airy little girls room.
Photo by Lift Your Eyes Photography
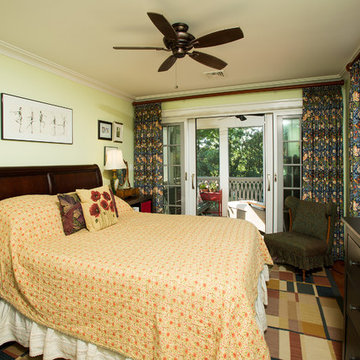
Curtains in William Morris fabric frame the entrance to a new screen porch.
Photographer Greg Hadley
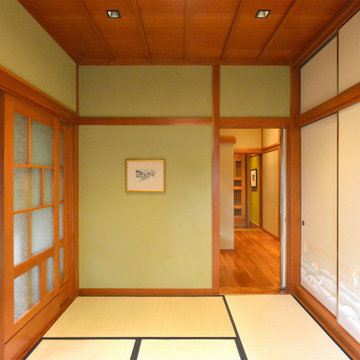
Japanese Guest Room. The Ryokan styled Japanese guest suite, based on a traditional Japanese inn, provides for hosting guests overnight. The floor consists of tatami mats upon which futon bed rolls are spread out at night. Adjacent to it is a bathroom suite with Ofuro tub, an ante area, an enclosed seating porch, and a private outdoor deck with Japanese garden. The remarkable craftsmanship of the custom fabricated woodwork is highlighted throughout.
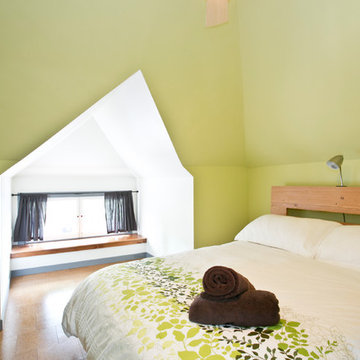
The attic was not used as living space. We put a staircase up, added spray foam insulation, framed a room and bathroom, and finished it off with cork flooring, a sweet window seat, and custom made bed frame.
Vivian Johnson
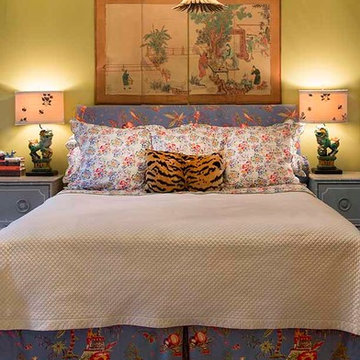
Cheerful master bedroom with walls in Sherwin Williams SW 6416 Sassy Green, Paper Moon Painting, San Antonio
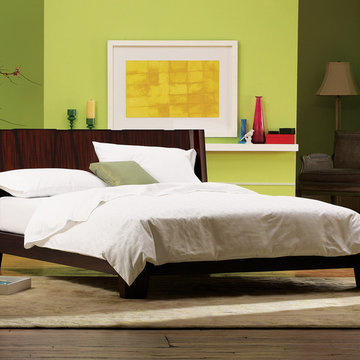
Our Barcelona platform bed captures the spirit and drama of late 20th century design with a variety of subtle details. It is entirely handcrafted of solid Mahogany in a tiger mahogany finish. Designed for use with a mattress alone, it includes a sturdy, padded wood platform for comfort and proper mattress support. The headboard is available in your choice of the standard 36" height or a taller 40" version for thicker mattresses.
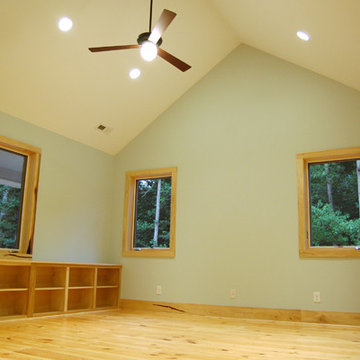
This modern farmhouse, designed by Robert Luchetti Associates, features hardwood trim harvested from the site, exposed fir beams, and soaring ceilings flooded in natural light. This energy efficient home conserves water, utilizes non-toxic, renewable materials, and harnesses solar energy. A beautiful example of sustainable living, this home achieved a Bronze certification in the North Carolina HealthyBuilt Homes Program.
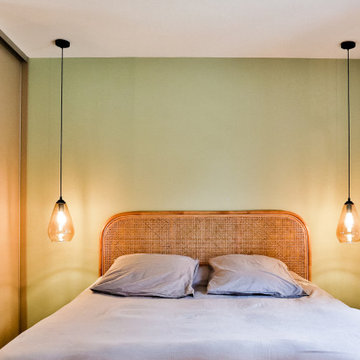
Sur le côté gauche se trouve un placard mural. D'ailleurs dans toutes les chambres de cette maison nous retrouvons des surfaces de rangement directement intégrés dans les murs.
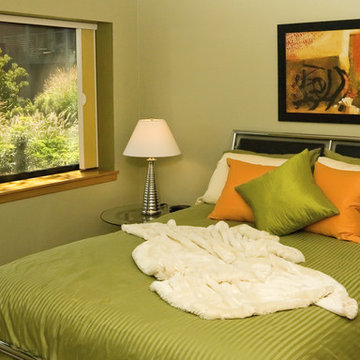
Painting the interior sill of the window a deeper green intensified the remarkable view outside.
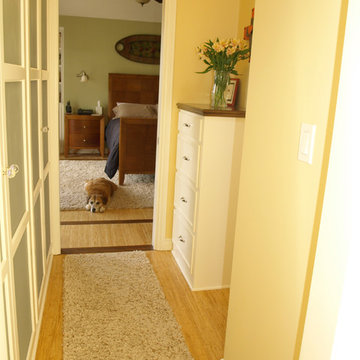
Glass panel closet doors with glass knobs in the Master Suite Hall, hidden pocket door between the Hall and Bedroom
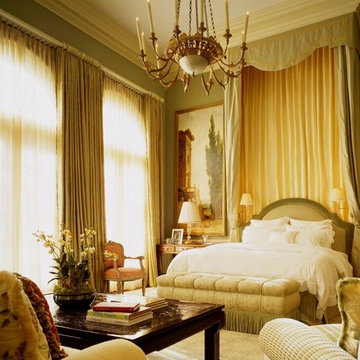
Luxurious master bedroom. Interior Designer: Tucker & Marks, Inc. Photographer: Mark Darley, Matthew Millman
Yellow Bedroom with Green Walls Ideas and Designs
6
