Yellow Bathroom with Brown Floors Ideas and Designs
Refine by:
Budget
Sort by:Popular Today
101 - 120 of 216 photos
Item 1 of 3
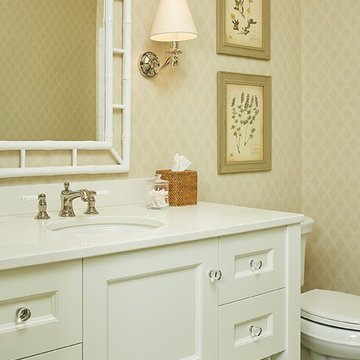
Builder: Segard Builders
Photographer: Ashley Avila Photography
Symmetry and traditional sensibilities drive this homes stately style. Flanking garages compliment a grand entrance and frame a roundabout style motor court. On axis, and centered on the homes roofline is a traditional A-frame dormer. The walkout rear elevation is covered by a paired column gallery that is connected to the main levels living, dining, and master bedroom. Inside, the foyer is centrally located, and flanked to the right by a grand staircase. To the left of the foyer is the homes private master suite featuring a roomy study, expansive dressing room, and bedroom. The dining room is surrounded on three sides by large windows and a pair of French doors open onto a separate outdoor grill space. The kitchen island, with seating for seven, is strategically placed on axis to the living room fireplace and the dining room table. Taking a trip down the grand staircase reveals the lower level living room, which serves as an entertainment space between the private bedrooms to the left and separate guest bedroom suite to the right. Rounding out this plans key features is the attached garage, which has its own separate staircase connecting it to the lower level as well as the bonus room above.
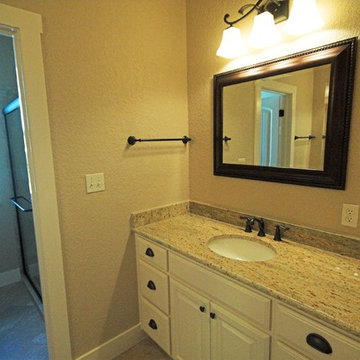
Guest bathroom in Fredericksburg home. Features tile floors, granite countertops, custom wood cabinets, wood framed mirror, and walk in shower with sliding glass door.
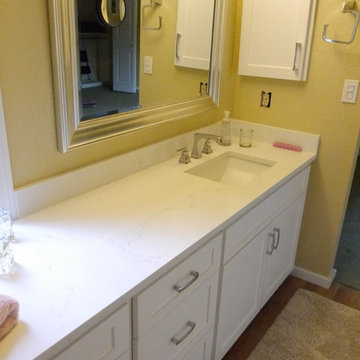
Thermofoil shaker style cabinets in Satin White and Pental quartz countertops in Misterio.
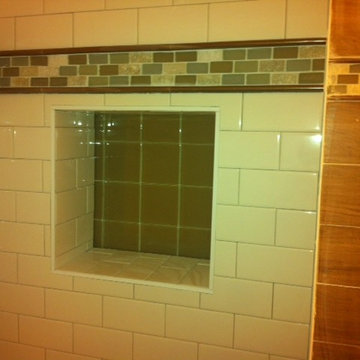
Bathroom Under- construction - When working with a modest budget, the ability to cost engineer is essential. Here we paired inexpensive white subway tiles with cost friendly 1'x4' wood look porcelain tiles, accented by more expensive glass and stone mosaic and marble trims to accomplish this sleek look.
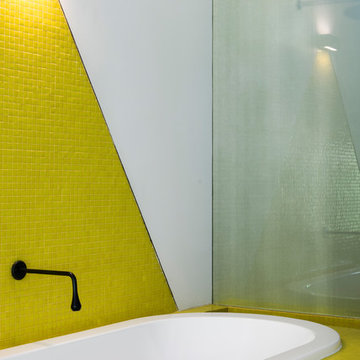
The over-sized sliding door provides access to the bathroom on the left and walk in robe and study to the right, creating additional space and privacy.
Image: Nicole England
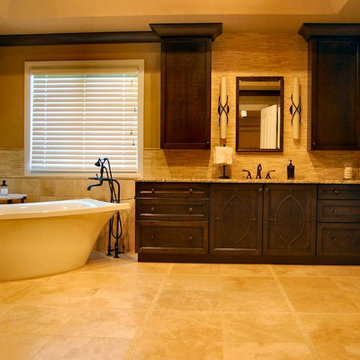
These custom matching his and hers vanities have all the style and storage that one could ask for. The contemporary freestanding soaking tub floating in a grid like tile floor of Jerusalem Gold Travertine tiles. The rich Oil Rubbed Bronze fittings and espresso finish on the vanities pop against the glow of the floor and walls.
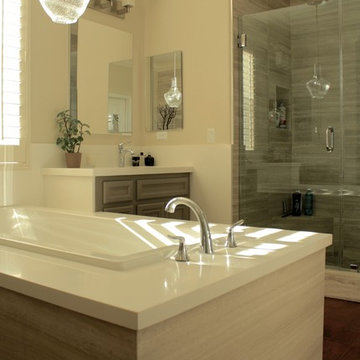
After: This master bath was upgraded into a restive retreat, complete with limestone tub surround, seeded glass pendant, and smooth white countertops with undermount sinks.
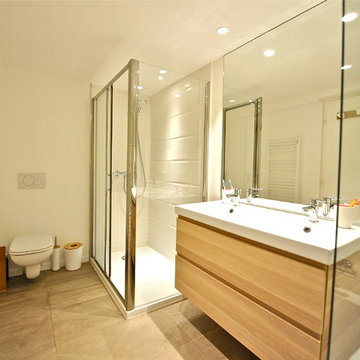
salle de bain des enfants au RDC composée d'un douche et d'une baignoire
le blanc a été choisi afin de conserver l'impression de grandeur à cause des faux plafonds très bas
Le contraste et la profondeur sont apportés par le mixe du carrelage lisse et damassé et par les ambiances lumineuses
Yellow Bathroom with Brown Floors Ideas and Designs
6
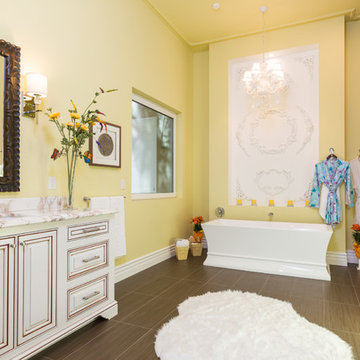
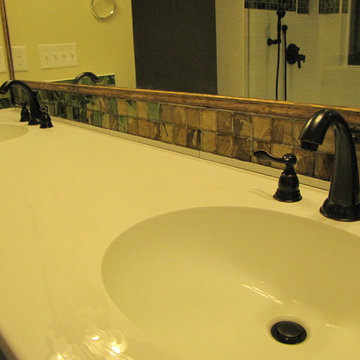
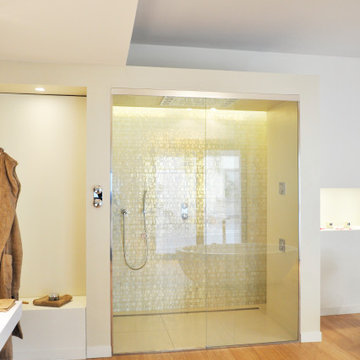
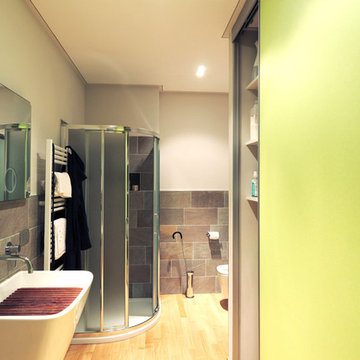
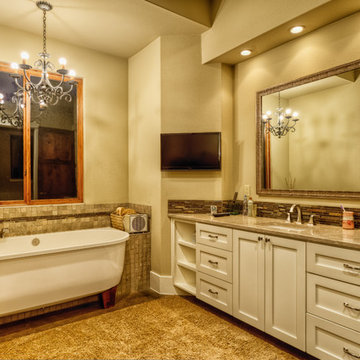
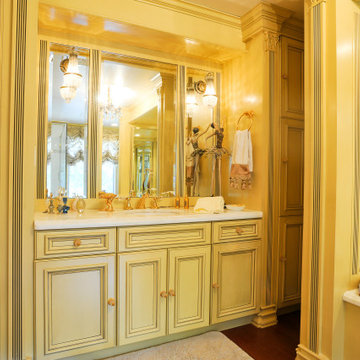
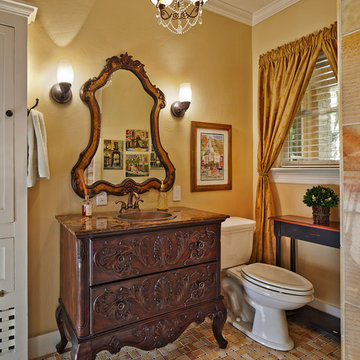
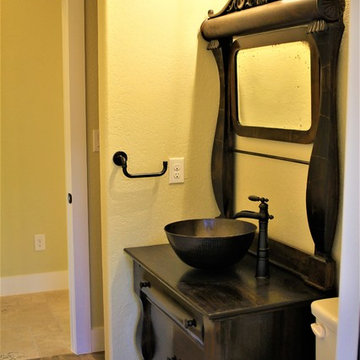
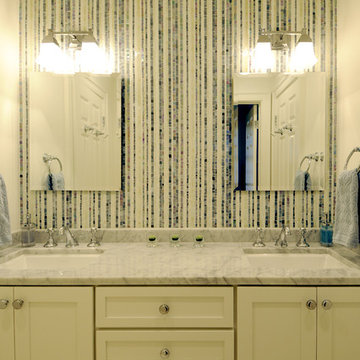
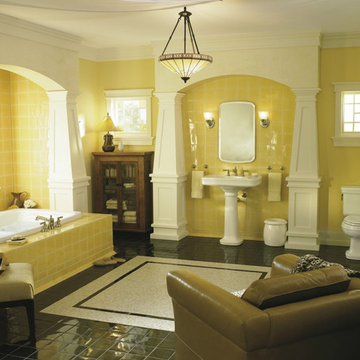
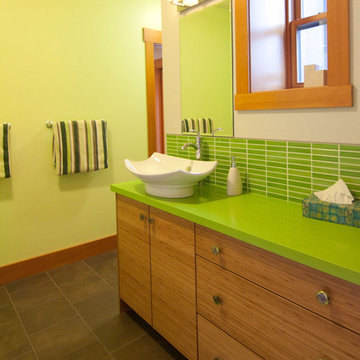
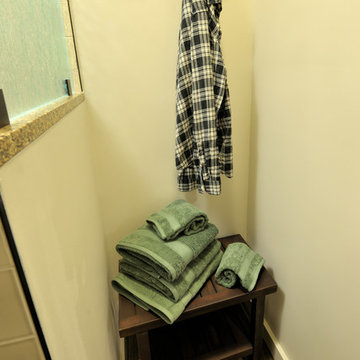

 Shelves and shelving units, like ladder shelves, will give you extra space without taking up too much floor space. Also look for wire, wicker or fabric baskets, large and small, to store items under or next to the sink, or even on the wall.
Shelves and shelving units, like ladder shelves, will give you extra space without taking up too much floor space. Also look for wire, wicker or fabric baskets, large and small, to store items under or next to the sink, or even on the wall.  The sink, the mirror, shower and/or bath are the places where you might want the clearest and strongest light. You can use these if you want it to be bright and clear. Otherwise, you might want to look at some soft, ambient lighting in the form of chandeliers, short pendants or wall lamps. You could use accent lighting around your bath in the form to create a tranquil, spa feel, as well.
The sink, the mirror, shower and/or bath are the places where you might want the clearest and strongest light. You can use these if you want it to be bright and clear. Otherwise, you might want to look at some soft, ambient lighting in the form of chandeliers, short pendants or wall lamps. You could use accent lighting around your bath in the form to create a tranquil, spa feel, as well. 