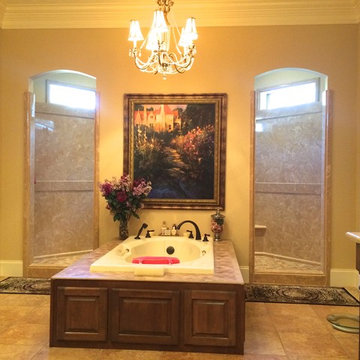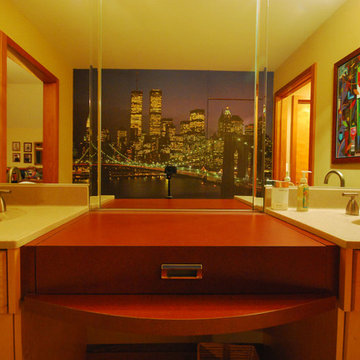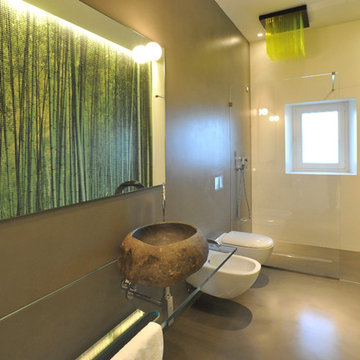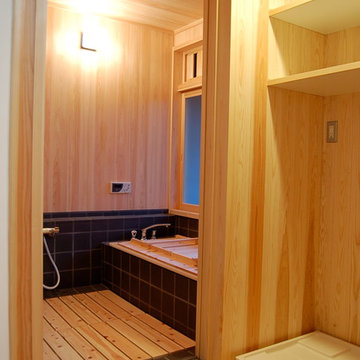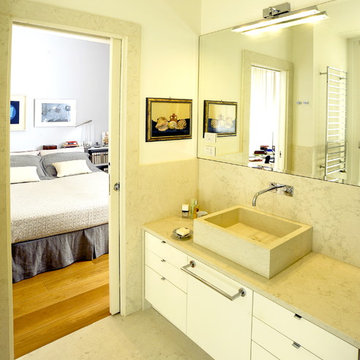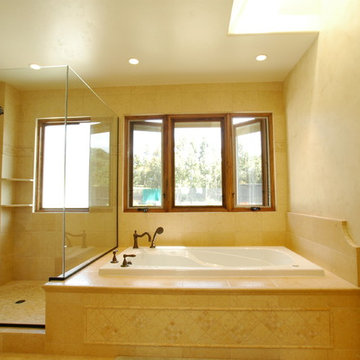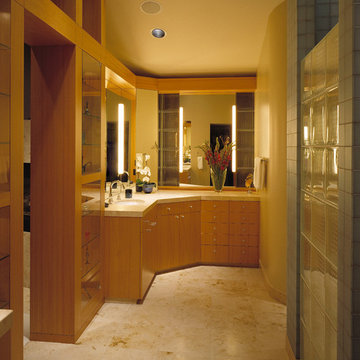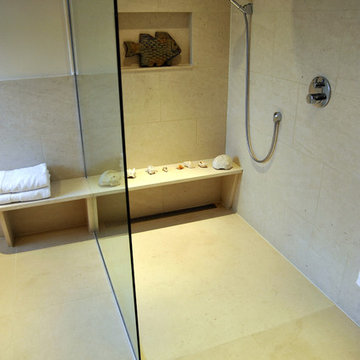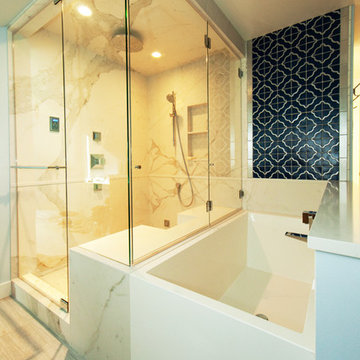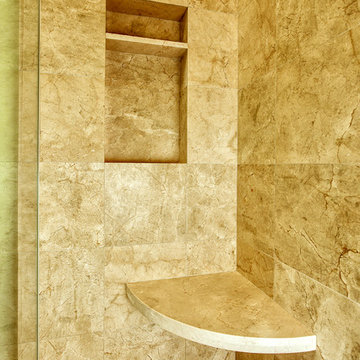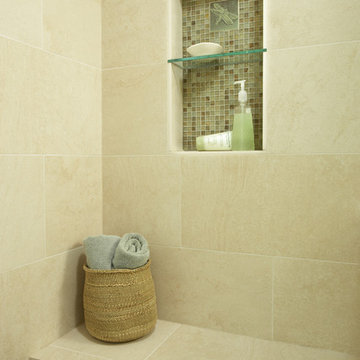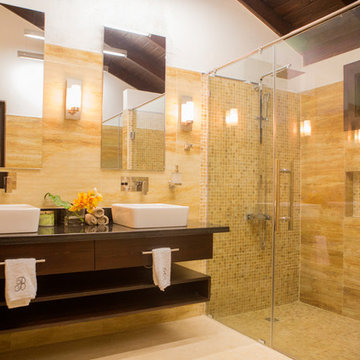Refine by:
Budget
Sort by:Popular Today
161 - 180 of 424 photos
Item 1 of 3
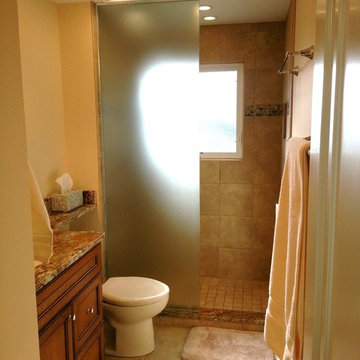
The original layout in this bathroom had a rather large radiator right in the entry area of the shower. By swapping it out with a nice, updated, slim line radiator/towel warmer, it opened up the walk in area to the shower and gave the added bonus of a towel warmer. By adding in a recessed niche in the shower, it gives a nice, neat organized way to store your shower necessities. The vanity is by Dura Supreme Cabinetry
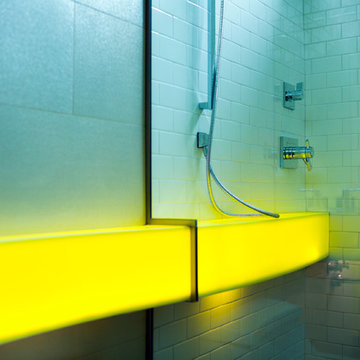
The bathroom vanity extends into the shower through the glass shower wall. Here, you can see the backlit Corian glowing inside the bathroom.
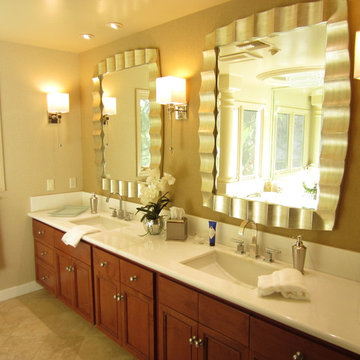
This renovated Master Bath was made to go with the new "Hotel" look of today. Not to mention, heated floors.
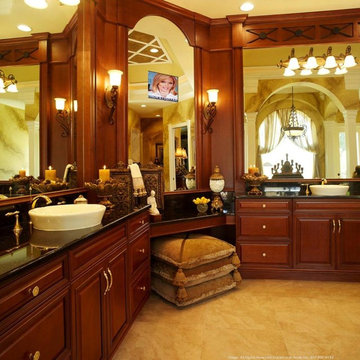
Master Bath designed and built for private customer. This master bedroom/bathroom won an Aurora Award for the over $3,000,000 category. It was also featured in the April 2015 DuJour magazine on the cover for the 50 Most Ridiculously Chic bathrooms in the world.
Photograpy by Everette and Soule, Inc
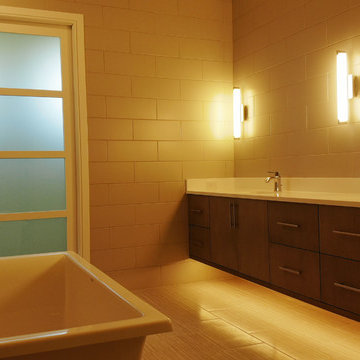
New Custom Pool Home Construction SW Cape Coral - 2525 S.F. 3 bedrooms 2 baths. This house also features a huge master bedroom walk-in closet, master bath with dual sink, large shower with dual shower heads, free standing tub, nice open floorplan with a spacious great room, formal dining, and an open kitchen with pantry, tile throughout, oversized screened lanai with outdoor kitchen and a three-car garage. Build this custom energy efficient - healthy - smart home for yourself. 2525 Model Home Features: Impact Windows with low E glass - 8ft. L-Shaped disappearing double Impact Sliders in the family room, 8ft. Impact Slider in Master - Mold and Mildew Resistant Purple Drywall and microbial-based paint, R40 Attic Insulation house & garage. Standard 10' 0" Exterior Masonry Walls, 12' 0" Tray Ceilings in Master and Great Room, 13' 0" front entry, 8 ft. solid core Interior Doors throughout, Wood Cabinets with Soft Close Drawers and Doors, Granite countertops, All Appliances Energy Star Rated,16 All our homes come with an extended 4 - year American Home Shield warranty. Call us to start the process of building your new home. Build one of ours or Build the house you really want.
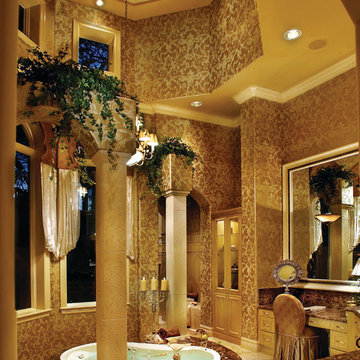
The Sater Design Collection's Alamosa (Plan #6940) Home Plan. Master Bathroom.
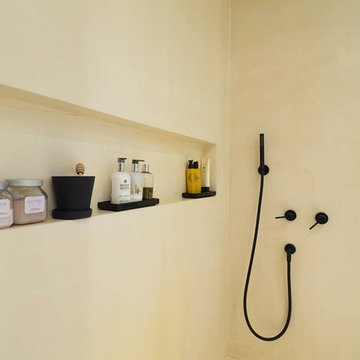
Our vision was to create a clear space with open and hidden surfaces where natural light and downlights make a lot of different scenarios. We tried to portray quietness, clarity and softness. The organic process of using the patina brought endless revelations, a subtle kind of charm, endurance, a glimpse of time in motion, a mystical touch of imperfection, evidence of a life lived with simple honesty. Defining this feature elements, we created a sense of eternal quality; the one that exists in every human being.
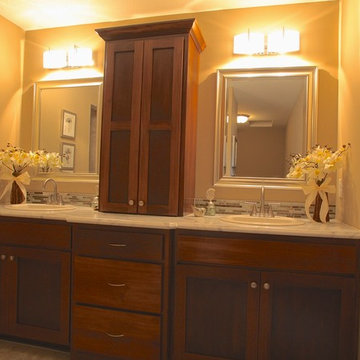
This En Suite features a double vanity along with a walk-in spa type shower.
Yellow Bathroom and Cloakroom with a Walk-in Shower Ideas and Designs
9


