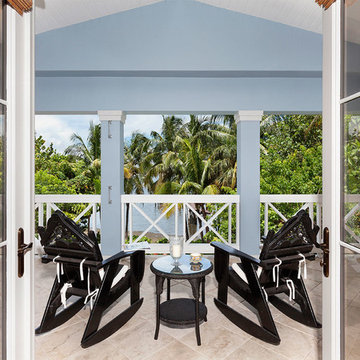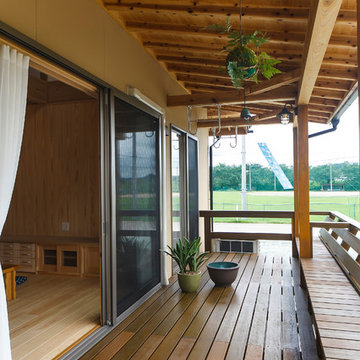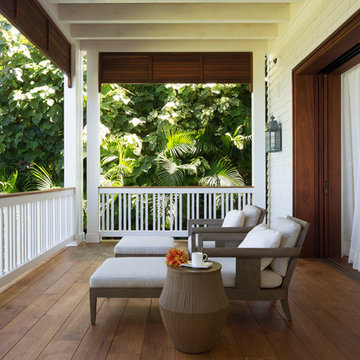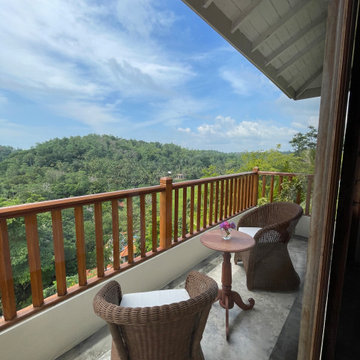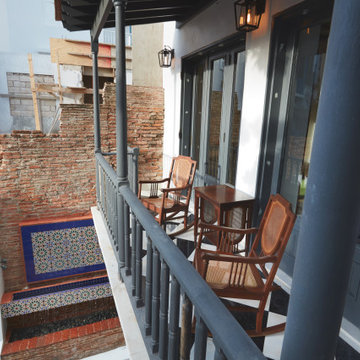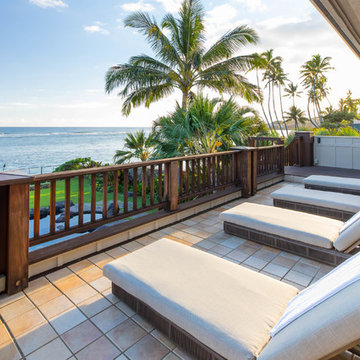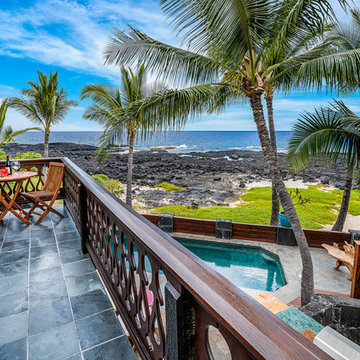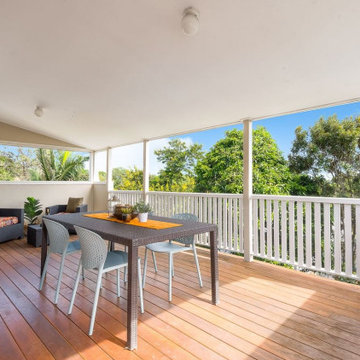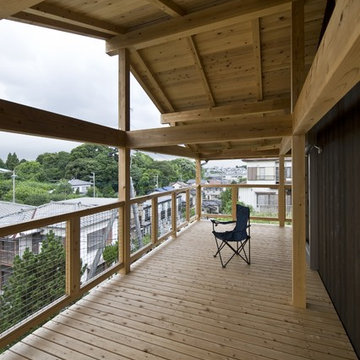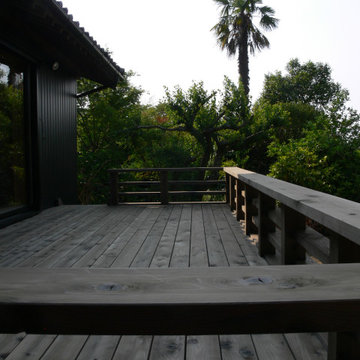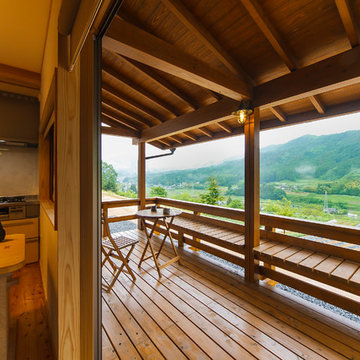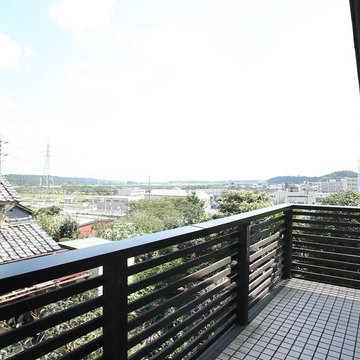World-Inspired Wood Railing Balcony Ideas and Designs
Refine by:
Budget
Sort by:Popular Today
1 - 20 of 29 photos
Item 1 of 3
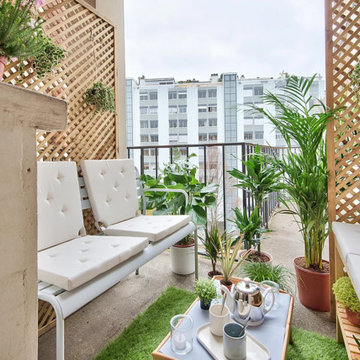
Magnifique coin terrasse créé à partir de pas grand chose !
Le banc existant a été recouvert de deux galettes de chaises, avec une partie servant de dossier, répondant en face à deux nouvelles places créées grâce à un petit bain de salle de bain.
Une intimité préservée grâce à des panneaux d'occultation en bois, et une forêt de plantes !
C'est l'heure de l'apéro ... !
Lien Magazine
Livinterior
https://www.instagram.com/p/Bj9KhK2jgbp/?taken-by=livinterior
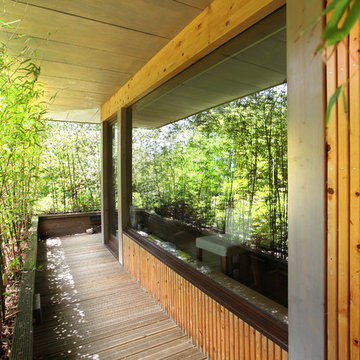
La luz es un huésped permanente en este ambiente abierto y moderno. Las grandes superficies acristaladas están inteligentemente ocultas de las miradas indiscretas ante una delicada cortina de bambúes naturales.
© Rusticasa
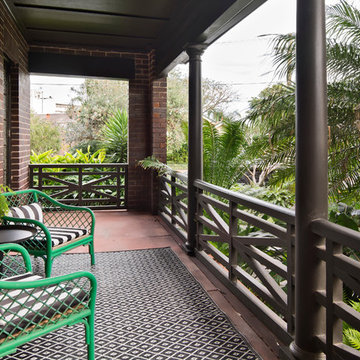
They say the magic thing about home is that it feels good to leave and even better to come back and that is exactly what this family wanted to create when they purchased their Bondi home and prepared to renovate. Like Marilyn Monroe, this 1920’s Californian-style bungalow was born with the bone structure to be a great beauty. From the outset, it was important the design reflect their personal journey as individuals along with celebrating their journey as a family. Using a limited colour palette of white walls and black floors, a minimalist canvas was created to tell their story. Sentimental accents captured from holiday photographs, cherished books, artwork and various pieces collected over the years from their travels added the layers and dimension to the home. Architrave sides in the hallway and cutout reveals were painted in high-gloss black adding contrast and depth to the space. Bathroom renovations followed the black a white theme incorporating black marble with white vein accents and exotic greenery was used throughout the home – both inside and out, adding a lushness reminiscent of time spent in the tropics. Like this family, this home has grown with a 3rd stage now in production - watch this space for more...
Martine Payne & Deen Hameed
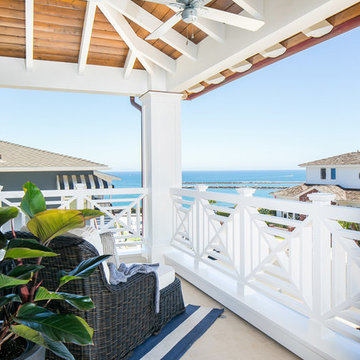
Interior Design: Blackband Design
Build: Patterson Custom Homes
Architecture: Andrade Architects
Photography: Ryan Garvin
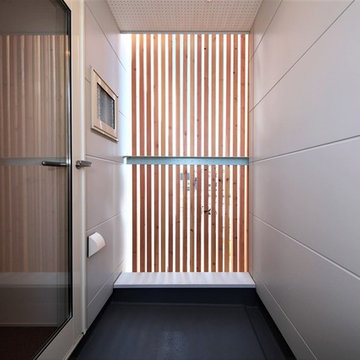
単身者に向けたアパート。6世帯すべての住戸は1階にエントランスを持つ長屋住宅形式。(1階で完結しているタイプ)(1階に広い土間を設え、2階に室を持つタイプ)(1・2階ともに同サイズのメゾネットタイプ)3種類のパターンを持ち、各パターン2住戸ずつとなっている。
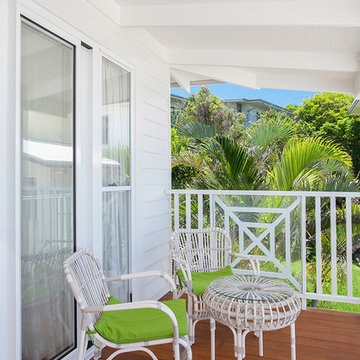
A lovely spot to relax and take in the ocean vista. Classic Cotswold rattan setting is ideal for the beach side location.
Paul Smith Images
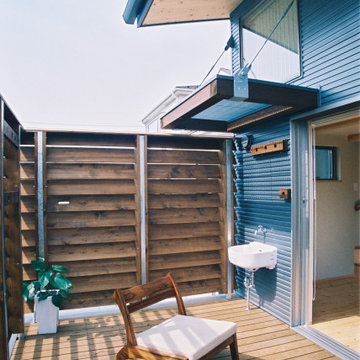
大開口サッシは段差がなく居間と連続してとても快適な空間となります。プライバシー確保のため高さ2mのルーバーフェンスを設置、角度を計算して視線は遮り通風と採光は最大限得られるように工夫しました。
World-Inspired Wood Railing Balcony Ideas and Designs
1
