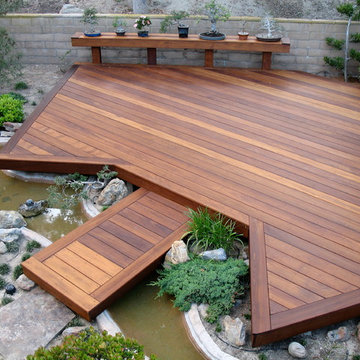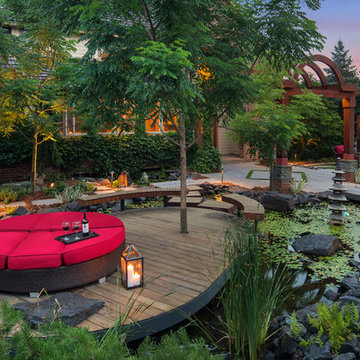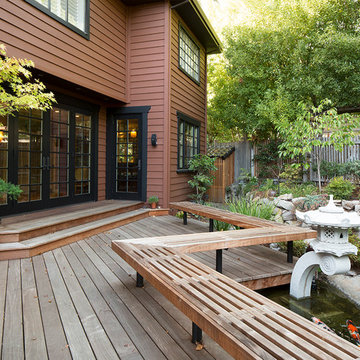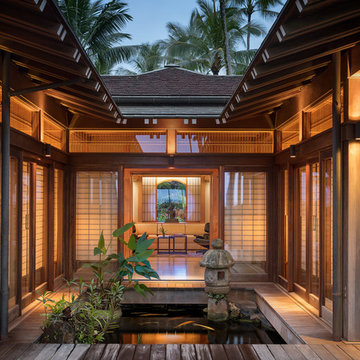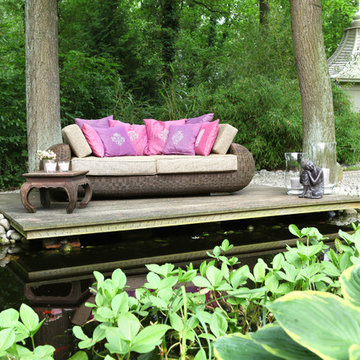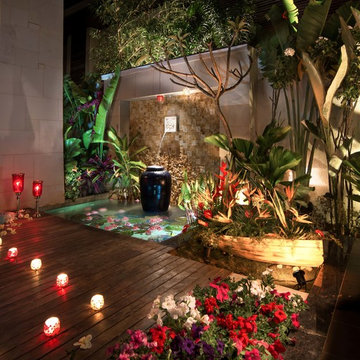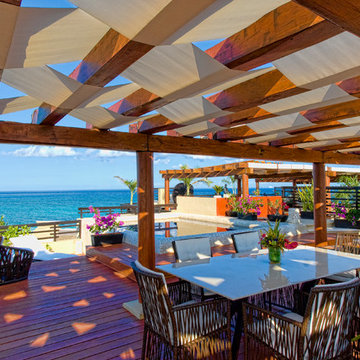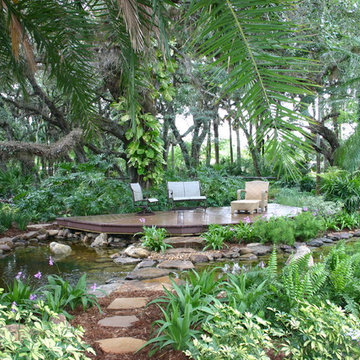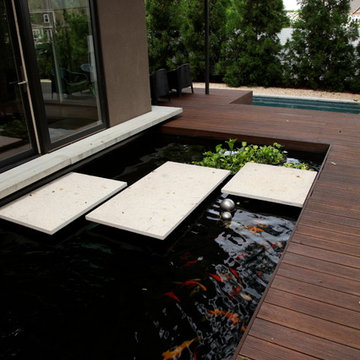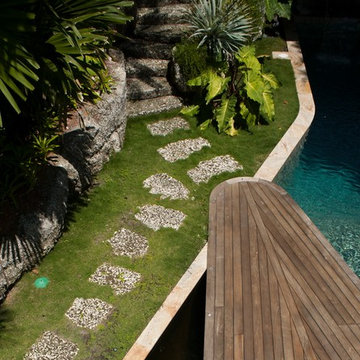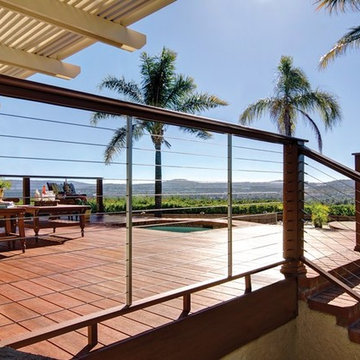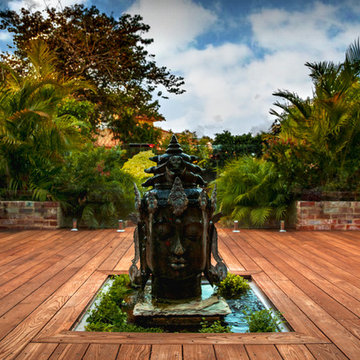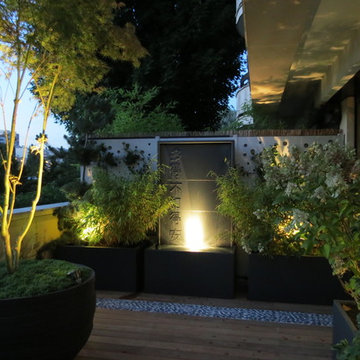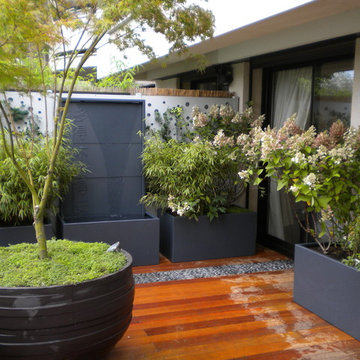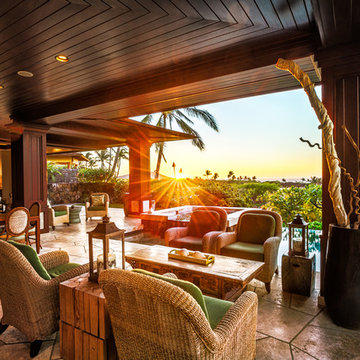World-Inspired Terrace with a Water Feature Ideas and Designs
Refine by:
Budget
Sort by:Popular Today
1 - 20 of 50 photos
Item 1 of 3
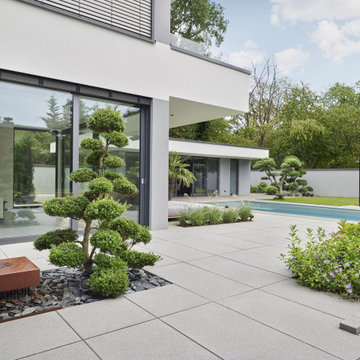
Kontraste aus Beton und Grünpflanzen liegen dieses Jahr im Trend. Ergänzt durch Wasser im Garten, strahlt die Terrasse eine beruhigende und einladende Wirkung aus. Die Pflanzen sind im japanischen Stil geschnitten und geben der Terrasse ihren ganz besonderen Stil.
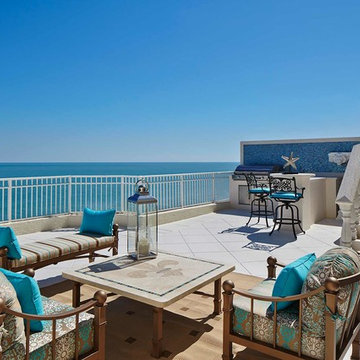
Penthouse rooftop in Jupiter Island. Outdoor furniture matching the view! Venitian style mixed with Palm Beach views create a warm open space with outdoor kitchen and spa. The ocean is as much a part of the design as the fabric and tile options, chosen to accent the rich blue color. Robert Brantley Photography
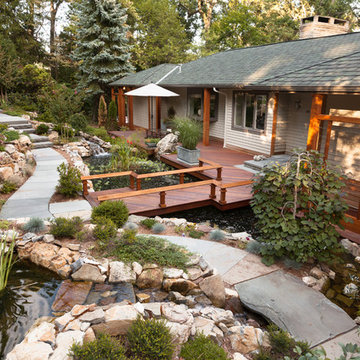
Ipe footbridge over pond leads to front entrance of home. The Asian-inspired landscape includes a natural stone walkway with steps, boulder-constructed retaining walls, and trellises with stainless steel cabling. This highly clever and attractive deck design garnered an award at the 2015 NADRA (North American Deck and Railing Association) Deck Competition.
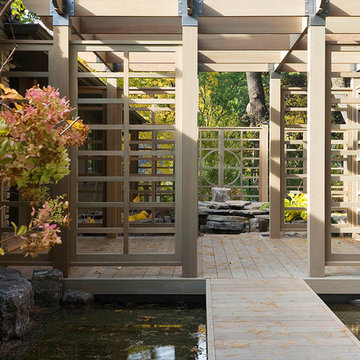
Bridge floating over a 48 linear feet long pond connecting main entrance to driveway
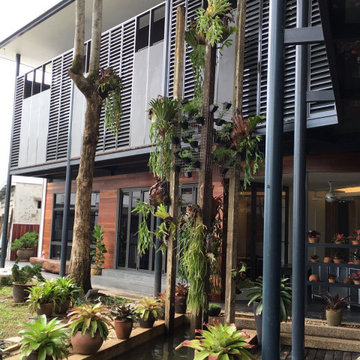
The children's bedroom wing on the first floor, with it's connecting lanai space, has louvred doors which can help to control the internal building temperature. The lower floor houses guest suite and Japanese inspired dining room which doubles as a studio. This is clad in timber panelling to provide warmth against the steel and concrete elements.
World-Inspired Terrace with a Water Feature Ideas and Designs
1
