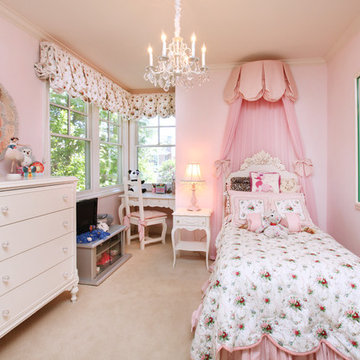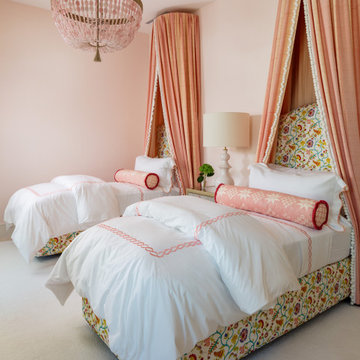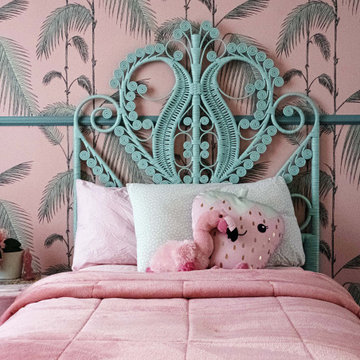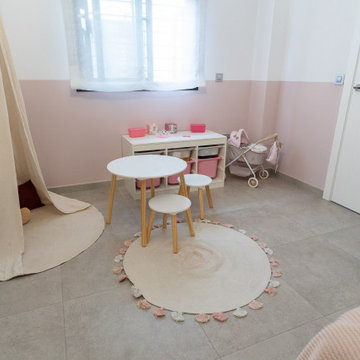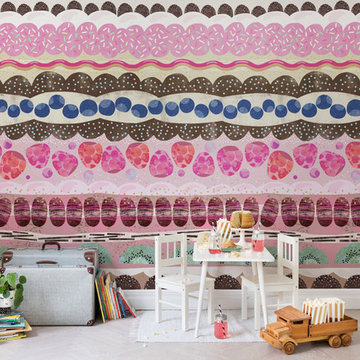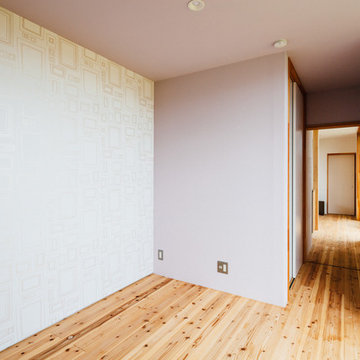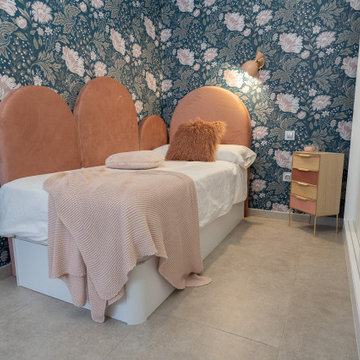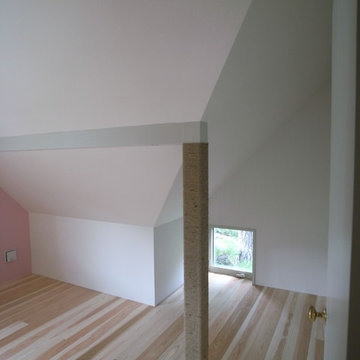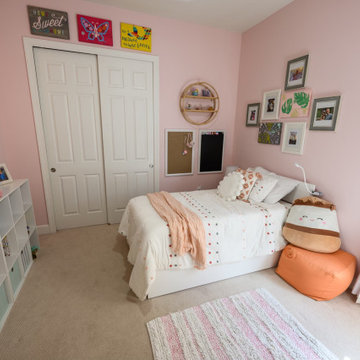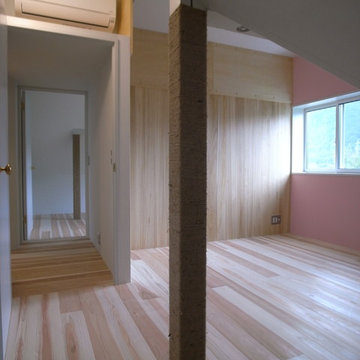World-Inspired Kids' Bedroom with Pink Walls Ideas and Designs
Refine by:
Budget
Sort by:Popular Today
1 - 20 of 44 photos
Item 1 of 3
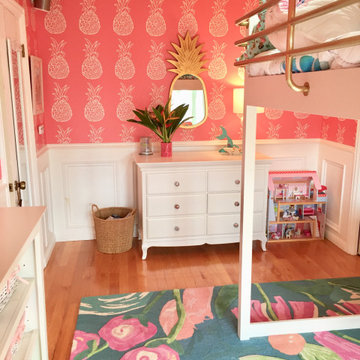
Pineapple Paradise! The pineapple wallpaper is the show stopper in this Hula room designed for a lovely little girl named Phoebe. Our goals were to make a cozy, inviting bedroom that would also be functional and make the most of the small space. The bunk bed with desk below helped create floor space for play and room for art and school. Hula girl bed sheets, tropical print bedding, pineapple wallpaper, and the extra soft floral rug add pops of fun color and cozy throughout. We love features like the palm tree lamp and pineapple mirror. We carried the theme out to the balcony with a fun seating area.
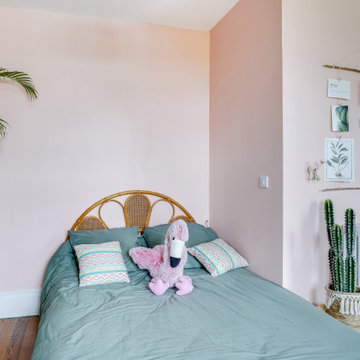
Dans cette chambre de 21 m² destinée à une ado de 13 ans, on a associé un rose corail clair et un vert mint dans les mêmes tons en jouant sur 3 murs. Le mur où se trouve les fenêtres est tapissé d'un papier peint aux flamands roses fushia sur un camaïeu de verts.
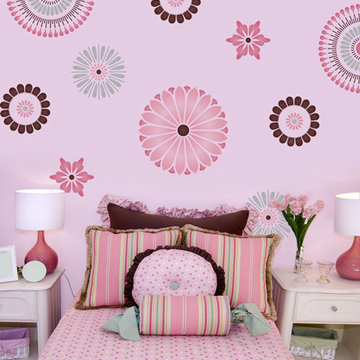
Our Japanese Wall Stencil Collection allows you to explore your inner Geisha. These delicate, lovely stencil motifs taken from classic Japanese designs were traditionally used to decorate Kimonos, lacquer boxes, and ornamental floor screens. Mix these Japanese wall stencils designs with other stencil patterns, or use alone for a contemporary graphics style design.
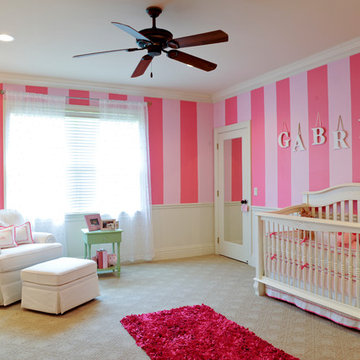
Fort Lauderdale meets Key West in this Gulf Building Custom Built South Florida home. The interior and exterior show off it's calm, beachy feel with a touch of elegance and sophistication present in every room
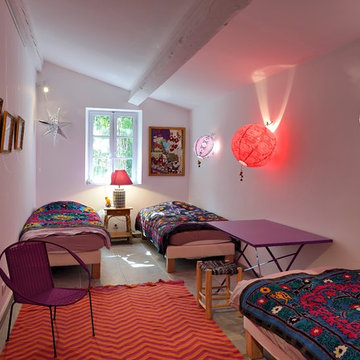
De l’ombre à la lumière… ce pourrait être le résumé du projet d’extension et transformation dans lequel se sont lancés les heureux propriétaires. Le pari d’ouverture et de transparence entre intérieur / extérieur, et entre les pièces, a orienté le projet de transformation complète d’un mas originellement fractionné, peu ouvert et aux hauteurs sous plafond jugées trop faibles. Pour étendre et accompagner les perspectives créées, un sol foncé (pierre naturelle) est posé dans le sens de l’enfilade des pièces. Les plafonds et les murs sont peints à la chaux blanche pour laisser au mobilier et aux objets rassemblés avec passion, le soin de la décoration et d’une atmosphère invitant au repos et à la rêverie. Quelques pièces d’auteur comme certains luminaires complètent la personnalisation de cette belle maison d’été. Le jardin mute également pour des espaces plus clairs, avec des perspectives nouvelles pour profiter du paysage des Alpilles et renouer le dialogue intérieur / extérieur grâce aux grandes ouvertures crées et des espaces intermédiaires où tout le monde se rassemble (sous la treille ou sous le platane…).
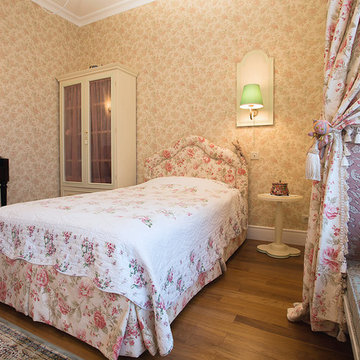
Детские девочек решены каждая в своем цвете и стиле. Выбор текстиля задавали обои компаний Sanderson и Morris & Co в этих комнатах.
Для самой младшей девочки в комнате в стиле "коробочки", оклееной Sanderson-вскими розами, очевидным стало оформление изголовья кровати и портьер в хлопковой ткани с тем же рисунком, что на стенах. Низкий и широкий подоконник украсили мягкие и удобные матрасы и подушки с множеством бахромы и тесьмы, как бы погружая того, кто на нем захочет почитать книжку, в атмосферу уюта и волшебства.
фотограф Мернов Дмитрий
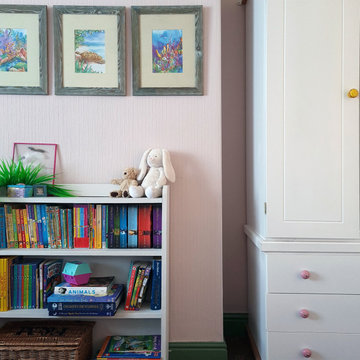
Updates to an existing children's bedroom. Refurbished short vintage bookshelf with beach themed watercolour triptych.
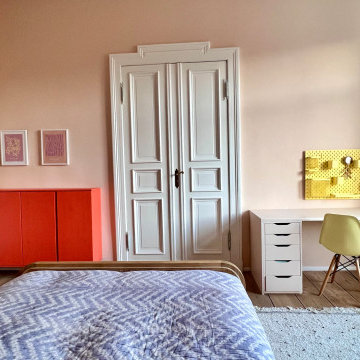
Treten Sie ein in unser neuestes Einrichtungsprojekt: "Whimsical Haven: Eine verträumte Kinderzimmer-Umgestaltung".
Wenn Sie eintreten, werden Sie dank des sorgfältig ausgewählten Farbkonzepts, das die Wände schmückt, von einer heiteren Atmosphäre umhüllt. Sanfte pastellfarbene Pfirsichtöne bilden den Hintergrund für grenzenlose Kreativität, die durch verspielte orangefarbene und gelbe Akzente, die an Sonnenschein und Freude erinnern, noch einen Hauch von Laune erhält.
Das Herzstück des Zimmers ist ein prächtiger Schultisch, der reichlich Platz zum Basteln, Lernen und für endlose Abenteuer der Fantasie bietet. Das auf Maß handgefertigte Werk passt perfekt zu den Wandfarben, und seine robuste Konstruktion verspricht jahrelange Freude an der Kreativität.
Neben dem Tisch steht ein Kleiderschrank aus feinstem Teakholz, dessen Fronten mit exquisiten Rattangeflecht-Details verziert sind. Zusammen mit dem passenden Bettgestell strahlt dieses Stück Wärme und Charme aus und entführt junge Menschen in tropische Wunderwelten.
Leinenlampen in einem bezaubernden Leopardenmuster werfen ein sanftes Licht und verwandeln den Raum in ein magisches Refugium, in dem die Träume fliegen. Jedes Flackern des Lichts tanzt über das handgefertigte Bücherregal, ein Beweis für die Kunstfertigkeit der indonesischen Handwerker, deren Hingabe an ihr Handwerk in jedem Detail sichtbar ist.
Ein Ikea-Regal Ivar mit geschlossenen Türen in leuchtendem Orange, das sowohl Stauraum als auch Stil bietet, sorgt für einen kräftigen Farbakzent. Dieser unerwartete Farbklecks verleiht dem Raum Energie und Verspieltheit.
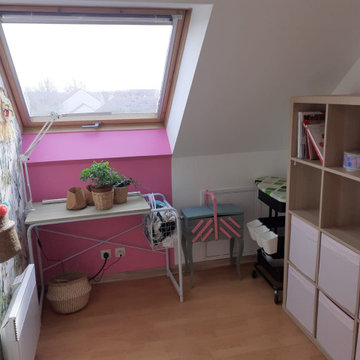
Création de 2 espaces : un espace couture et un espace de travail avec comme base un rose très girly, couleur favorite de la propriétaire qui pouvait se faire plaisir dans cette pièce qui lui est réservée.
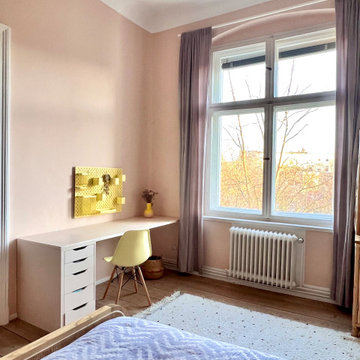
Das Herzstück des Zimmers ist ein prächtiger Schultisch, der reichlich Platz zum Basteln, Lernen und für endlose Abenteuer der Fantasie bietet. Das auf Maß handgefertigte Werk passt perfekt zu den Wandfarben, und seine robuste Konstruktion verspricht jahrelange Freude an der Kreativität.
World-Inspired Kids' Bedroom with Pink Walls Ideas and Designs
1
