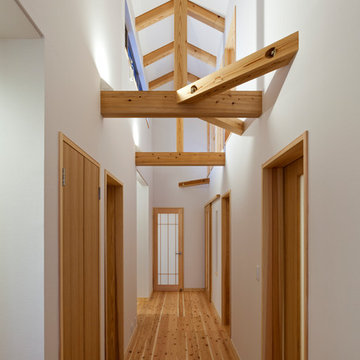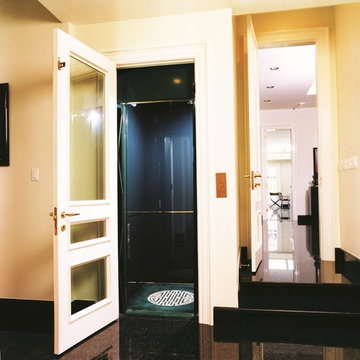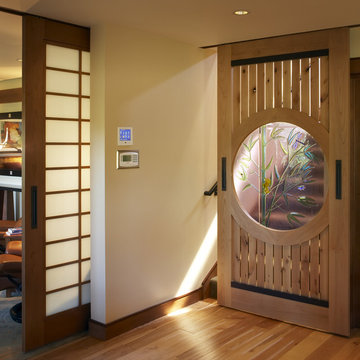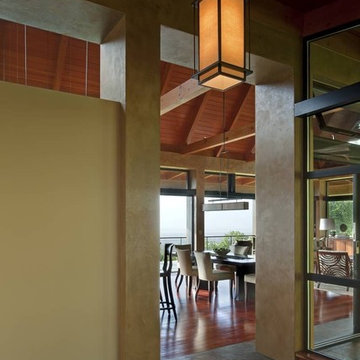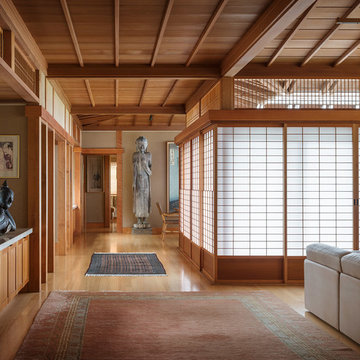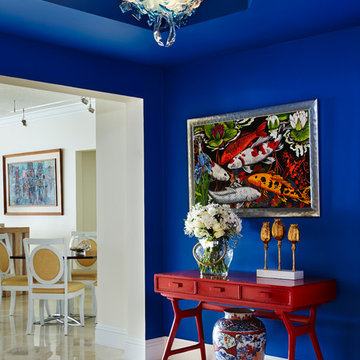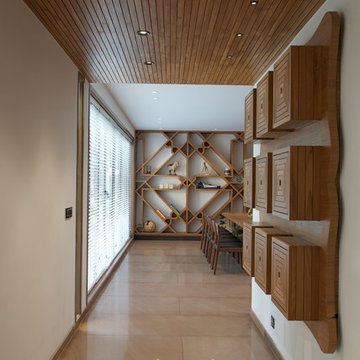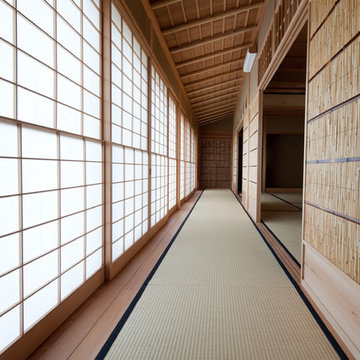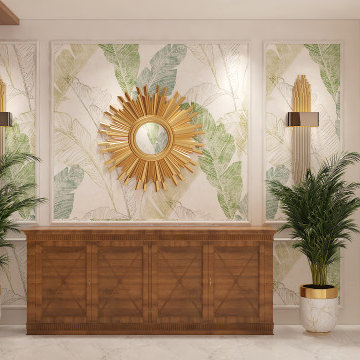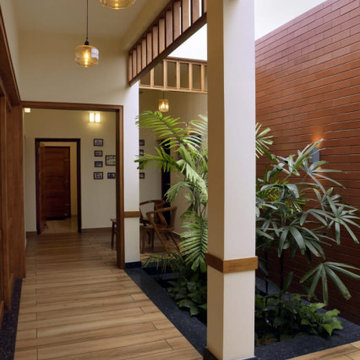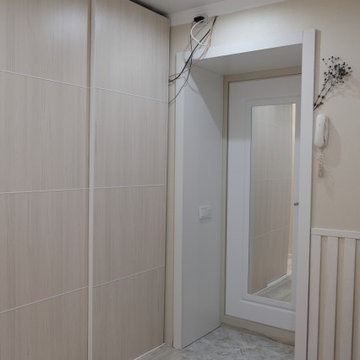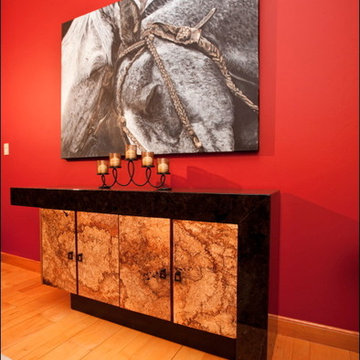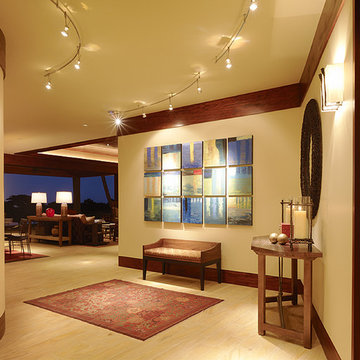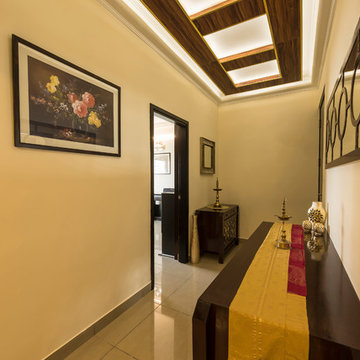World-Inspired Hallway Ideas and Designs
Refine by:
Budget
Sort by:Popular Today
101 - 120 of 4,527 photos
Item 1 of 2
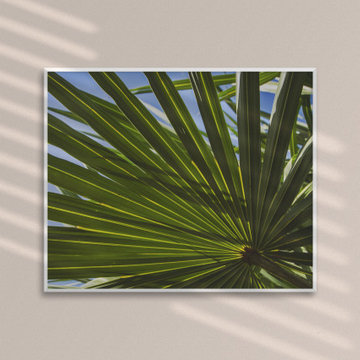
Beautiful wall art and fine art that will bring the beauty of the outdoors into your living rooms, bedrooms, dining rooms, office and more. These photos are printed on high quality photo paper with the highest quality ink & finished off with a soft UV luster coating. Prints are available in 5 sizes right here on Houzz. ***Frame displayed in this photo is for demonstration only.*** About This Botanical Picture: “Colorized Wide Palm Leaves” is a beautiful nature photograph of the symmetrical wide lush green blades of a European Fan Palm (also known as a Dwarf Palm), a species of Fan Palms. A color effects were added to this photograph to create more drama with the overall image.
Find the right local pro for your project
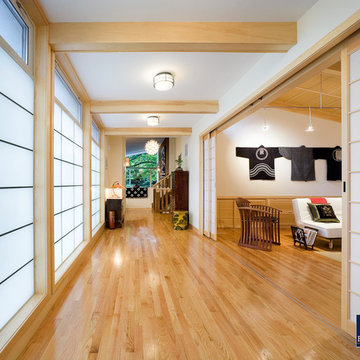
Our client, a professor of Japanese sociology at Harvard, owned a Deck House home with its post and beam construction and 1950’s modernist simplicity. She asked Feinmann to design a multi-purpose addition to meet several needs: a functional yet spacious home office, a beautiful entry way into the home, and a serene sitting area.
The client mentioned she has always wanted a Japanese “scholar’s study,” which is traditionally a contemplative workspace area enclosed by shoji screens. We told her the Japanese minimalism she desired and the clean modernist aesthetic of her existing home could marry quite nicely (the blending of East and West) with some thoughtful interventions.
The challenge then became finding a way to balance these styles. The house is surrounded by many trees, so bringing nature into the home was easily achieved through careful placement of windows throughout the addition. But the design element that brought it all together was the large translucent wall (kalwall) in the main hallway. This unique material allows for diffused natural light to envelop the living spaces. It has the same insulative properties as a typical exterior wall, and therefore is considered to be a great “green” building material. It is also quite versatile, and we were able to customize it to give our accent wall the Japanese feel of a shoji screen.
We reiterated this design element with actual shoji screens to enclose the scholar’s study, which also doubles as a guest room. Post-and-beam construction was continued from the existing house through the new addition in order to preserve aesthetic continuity.
Homeowner quote:
"I wanted a certain feeling and the Feinmann architect really got it. I had already been through three different architects—one even said that the house was a tear down."
Awards:
• 2007 Gold Prism Award Renovation/Addition Best Remodeling/Restoration under $250K
• 2007 Best of the Best Design Award Residential Addition for Best Project under $250K
• 2007 Remodeling Design Merit Award Residential Addition $100 - $250K
• 2007 Regional NARI Award Contractor of the Year: Residential Addition
• 2006 Eastern Mass NARI Award Best Addition over $100K
Photos by John Horner
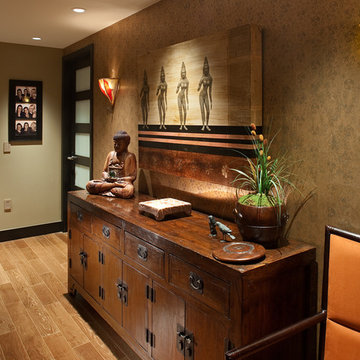
This family gallery featuring block printed wallpaper serves as a vestibule for the master suite and children’s suite.
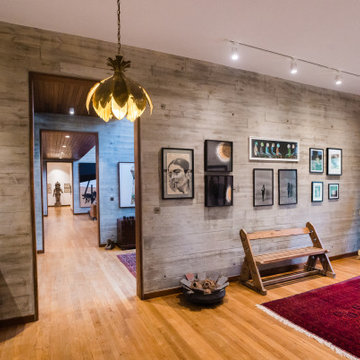
Almost all the timber used in the house - from the planked false ceiling, to the timber floors - is reclaimed teak; most of the basalt used on the walls is from the dismantled structure on site. The minimalist materiality provides a suitable backdrop for the clients’ extensive art collection, and for integrating reclaimed architectural elements into the home – such as the deep red spiral staircase connecting the children’s suite to the kitchen, and the South Indian columns along the entrance forecourt as well as the Rajasthani columns in the poolside verandah.
Be it the retention of vegetation on-site, the integration of manicured greens with the neighbouring wilderness, or the creation of external visual foci for all internal spaces – the design intent for House In Garden is highly responsive to the connection between the residents, their lifestyles and memories, the climate of the region and the nature that surrounds the house.
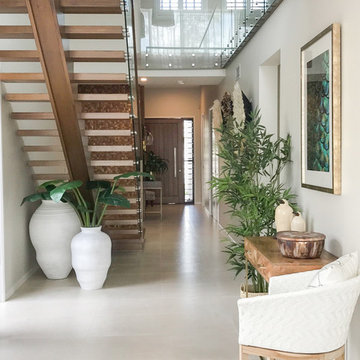
When entering this home situated in Oyster Cove this beautiful setting has a relaxed, fresh atmosphere that follows through to an amazing scenic living space.
World-Inspired Hallway Ideas and Designs
6
