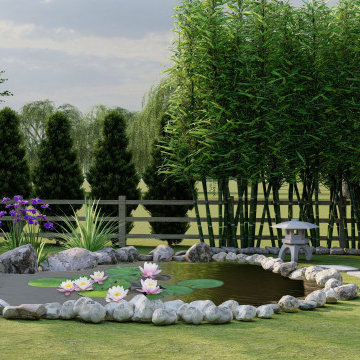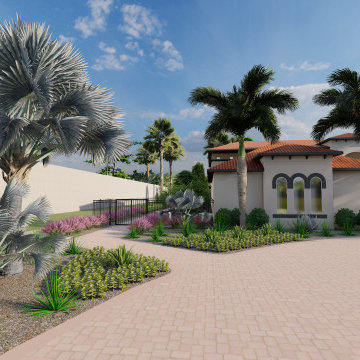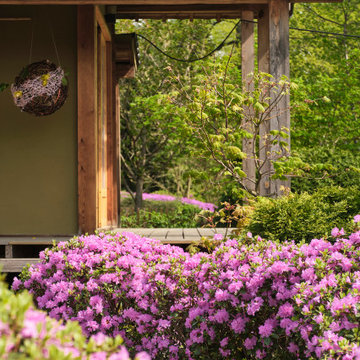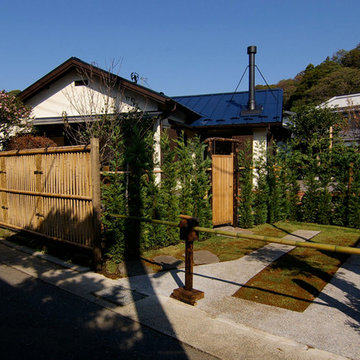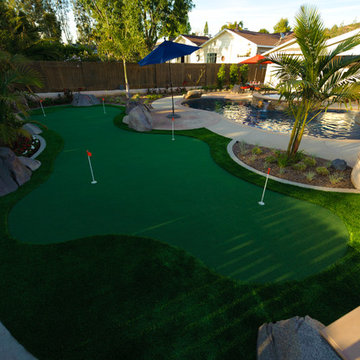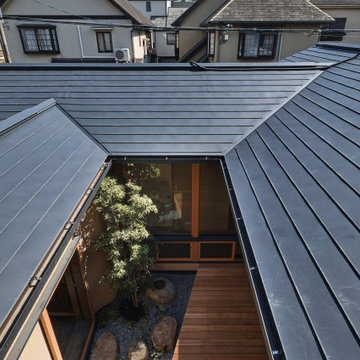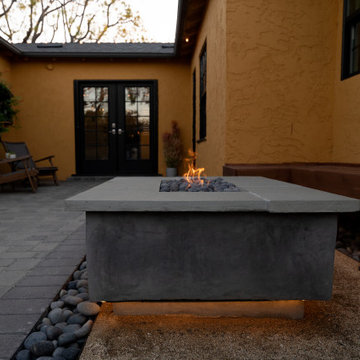World-Inspired Garden with All Fence Materials Ideas and Designs
Refine by:
Budget
Sort by:Popular Today
161 - 180 of 539 photos
Item 1 of 3
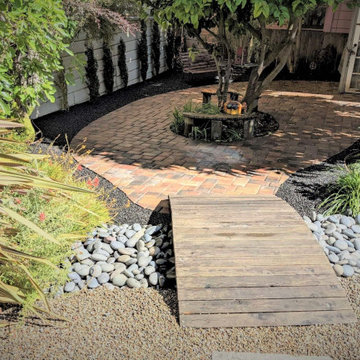
This creative couple wanted their backyard divided into several spaces for multiple uses. Nearest the house is a concrete patio for lounging and entertaining. The middle area has raised beds for vegetable gardening and rounded pea gravel where their toddler can play safely. A lovely dry creek bed with river rocks and plants divides that area from the rear section. There you will find a metal sculptor's shed and a paver patio that surrounds the lemon tree, providing access to plant beds and a viewing area for whimsical, homemade sculptures.
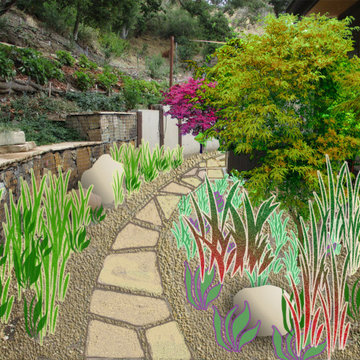
I offered Concepts, imaginary visions of the Courtyard, before I created the actual Design Plan.
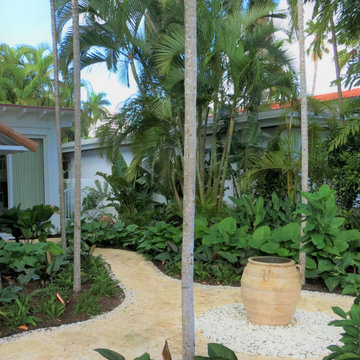
Hidden Garden - Paths collide into a Moroccan oil Jar Water feature of Dominican Coral with Seashell inlay
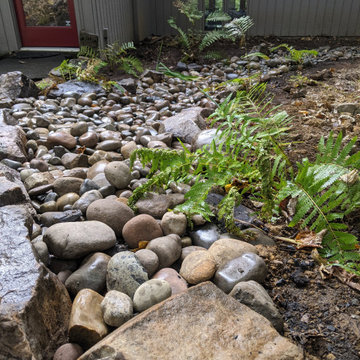
Total rennovation and addition of the front entrance and side walkway. Whole front of house, essentially. Japanese styled Zen Garden, mossy bouldered "islands", bouldered edging along walkways, dry stream, natural bluestone.
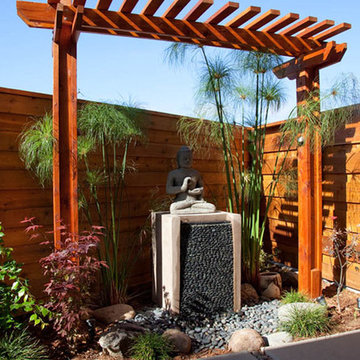
This Buddha statue fountain was designed by John Davies back in 2010. It compliments the style of the architecture and has a tranquil sound when the inside the courtyard.
Built by Tony Vitale and Landscape Logic.
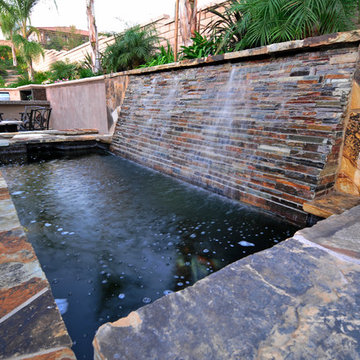
A koi pond is just another feature of this backyard paradise. The pond features a cascading stone wall, natural stone veneer, and glass tile.
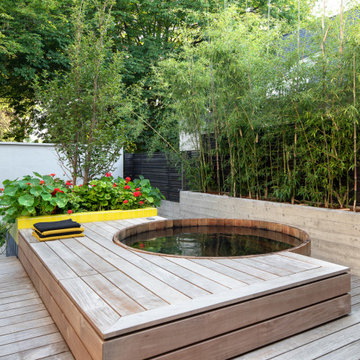
ReCraft, Portland, Oregon, 2021 Regional CotY Award Winner, Residential Landscape Design/ Outdoor Living $100,000 to $250,000
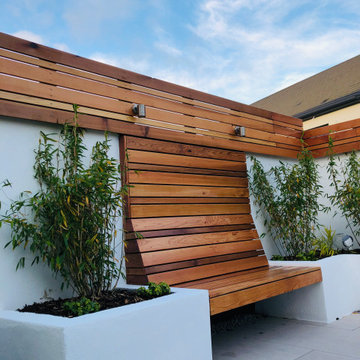
The planting is made up of clump forming Fargesia bamboo, which will grow about 2-2.5m in height eventually.
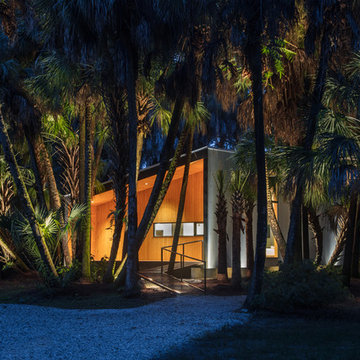
I built this on my property for my aging father who has some health issues. Handicap accessibility was a factor in design. His dream has always been to try retire to a cabin in the woods. This is what he got.
It is a 1 bedroom, 1 bath with a great room. It is 600 sqft of AC space. The footprint is 40' x 26' overall.
The site was the former home of our pig pen. I only had to take 1 tree to make this work and I planted 3 in its place. The axis is set from root ball to root ball. The rear center is aligned with mean sunset and is visible across a wetland.
The goal was to make the home feel like it was floating in the palms. The geometry had to simple and I didn't want it feeling heavy on the land so I cantilevered the structure beyond exposed foundation walls. My barn is nearby and it features old 1950's "S" corrugated metal panel walls. I used the same panel profile for my siding. I ran it vertical to math the barn, but also to balance the length of the structure and stretch the high point into the canopy, visually. The wood is all Southern Yellow Pine. This material came from clearing at the Babcock Ranch Development site. I ran it through the structure, end to end and horizontally, to create a seamless feel and to stretch the space. It worked. It feels MUCH bigger than it is.
I milled the material to specific sizes in specific areas to create precise alignments. Floor starters align with base. Wall tops adjoin ceiling starters to create the illusion of a seamless board. All light fixtures, HVAC supports, cabinets, switches, outlets, are set specifically to wood joints. The front and rear porch wood has three different milling profiles so the hypotenuse on the ceilings, align with the walls, and yield an aligned deck board below. Yes, I over did it. It is spectacular in its detailing. That's the benefit of small spaces.
Concrete counters and IKEA cabinets round out the conversation.
For those who could not live in a tiny house, I offer the Tiny-ish House.
Photos by Ryan Gamma
Staging by iStage Homes
Design assistance by Jimmy Thornton
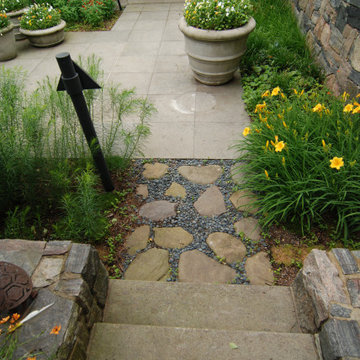
A courtyard entry complete with a natural stone veneered wall, limestone patio and perennial plantings. An Ipe custom gate accents the entry to the space.
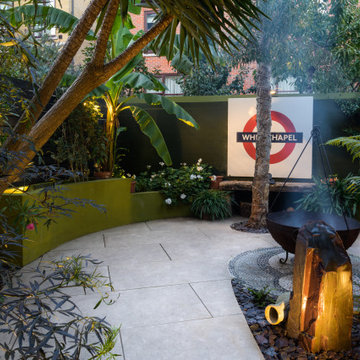
To set the plants off to their best the garden boundaries are clad with a contemporary horizontal softwood timber slats and painted black.
Paving throughout the space is comprised of cream porcelain tiles laid in a diagonal stretcher pattern in a curved spiral motif. A pebble mosaic ‘rug’ forms the centre of the spiral shape. To make gardening and maintenance as easy as possible, all planting in the upper garden is contained within curved raised beds constructed from rendered concrete blocks and painted a zesty lime green. These beds are formed of several sections, each increasing in height by 20 cm increments, with the tallest in the back left corner of the space. The rear boundary fence was clad with a panel of green Perspex to reflect the Victorian botanical inspired theme of the space and provide a stylish backdrop on which to display the client’s London Underground sign and other ephemera. A bespoke bench seat constructed from a length of reclaimed docklands fender timber gives a nod towards the heritage of the area.
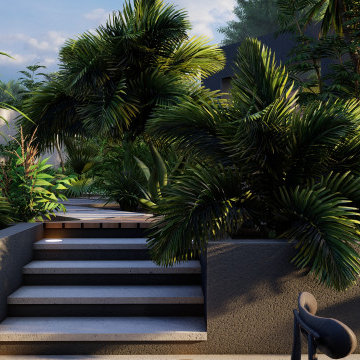
A professional artist wanted to transform the back garden of their 70s style East London home into a tropical paradise. Our eclectic client needed a garden and outdoor studio to complement their free-spirited nature and cater to their artistic and entertaining requirements. With a particular affinity for tropical vegetation from worldly travels, our client wanted their garden to evoke past explorations and spark the imagination. We transformed the conventional back garden lawn into a lush oasis with unique architectural elements.
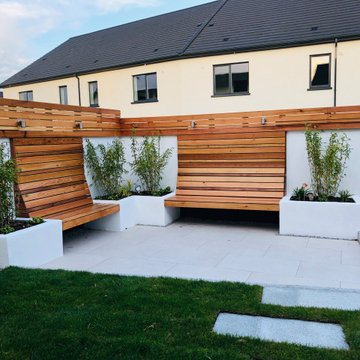
The Western Red Cedar seating is fixed into the raised beds and onto the boundary walls.
World-Inspired Garden with All Fence Materials Ideas and Designs
9
