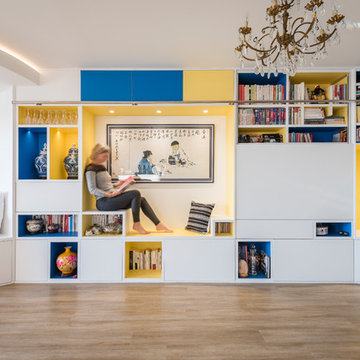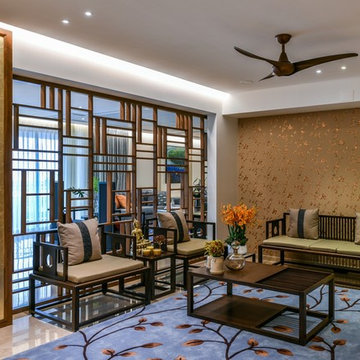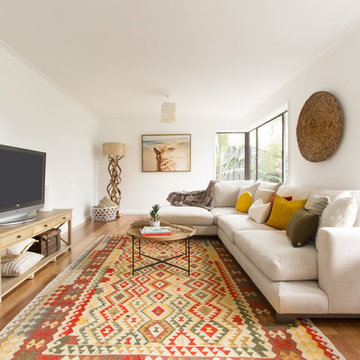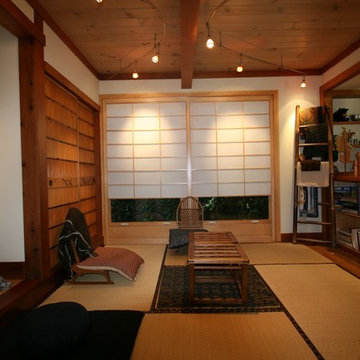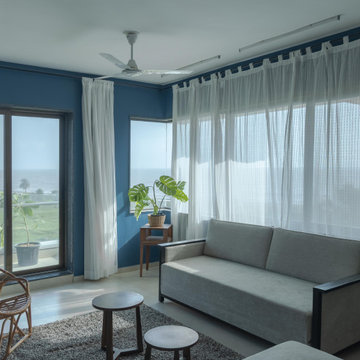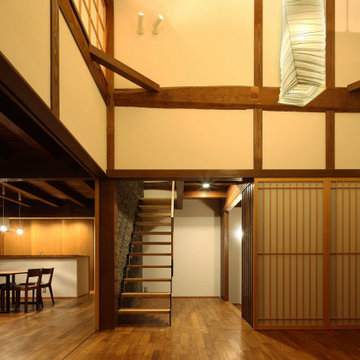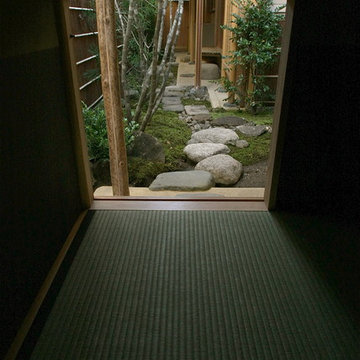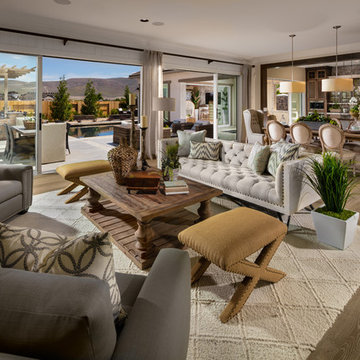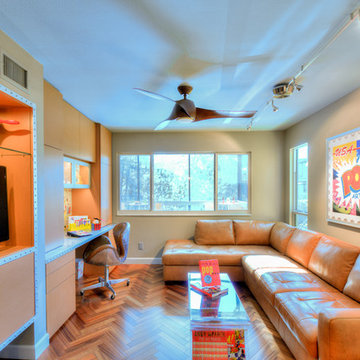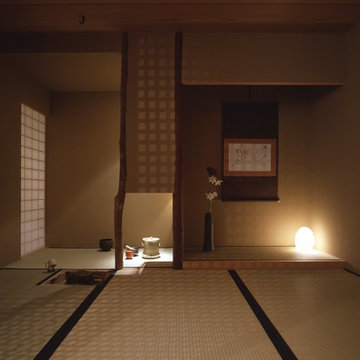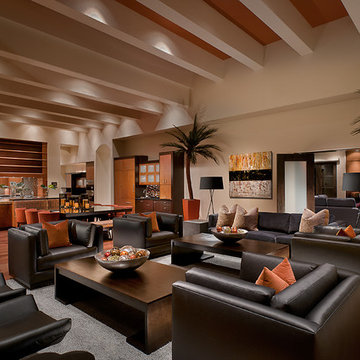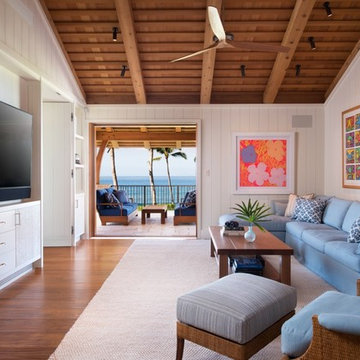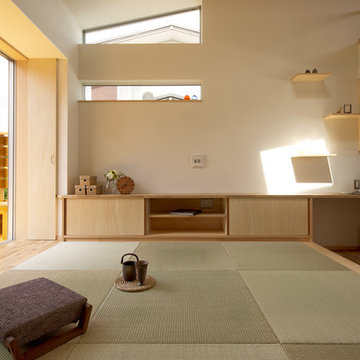World-Inspired Games Room Ideas and Designs
Refine by:
Budget
Sort by:Popular Today
81 - 100 of 8,778 photos
Item 1 of 2
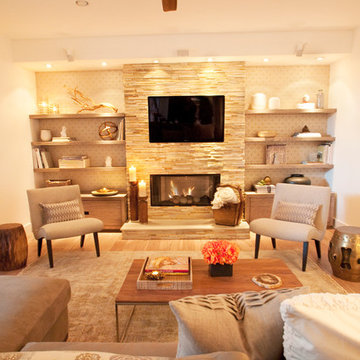
This house involved a complete make over from a rustic, traditional home to this contemporary, Asian inspired interior that you see here. We completely removed the old traditional fireplace mantel and marble surround, and replaced it with rough hewn quartzite. The built-ins were originally country looking cabinets, and were replaced with our custom designed European style cabinets and shelves. There is an Chinese latice patterned wallpaper in the niches behind the shelves. Each shelf has a light in it, so that the wallpaper shimmers! Most of the furniture was from Room and Board, and they were mixed with select mid century modern accent pieces. A traditional hand knotted, Indian rug sets the stage for all of the modern pieces and creates an eclectic feel.
Find the right local pro for your project

Media Room
Large comfortable sectional fronted by oversize coffee table is perfect for both table games and movie viewing – and when company is staying, the sectional doubles as two twin size beds. Drapes hide a full length closet for clothing and bedding – no doors required, so sound is absorbed and the area is free of the harshness of ordinary media rooms. Zebra wood desk in foreground allows this room to triple as an office!
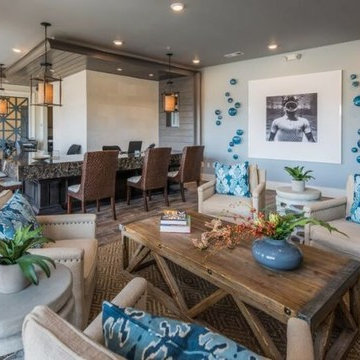
TriBridge Residential has chosen Beasley & Henley Interior Design as the interior design firm for their new Jacksonville, Fl multi-family project, BluWater Row. Beasley & Henley was commissioned with the space planning, interior detailing, specifications and furnishings for common areas for this 170-unit luxury apartment complex at 711 Beach Blvd. Beasley & Henley has a long history of multi-family projects to its name.
The interior design style for BluWater Row will appeal to the demographic of this beach community.
“The aesthetic could be described as rustic-beach-meets-sophisticated-design,” notes Design Principal Troy Beasley with a smile. “It is going touch this renter in a very positive way as it draws on the comfort of the barefoot beach culture but with a lot more style. The designs are going to be a very positive addition to the community in general.”

Quoi de plus agréable que de sentir en vacances chez soi? Voilà le leitmotiv de ce projet naturel et coloré dans un esprit kraft et balinais où le végétal est roi.
Les espaces ont été imaginés faciles à vivre avec des matériaux nobles et authentiques.
Un ensemble très convivial qui invite à la détente.
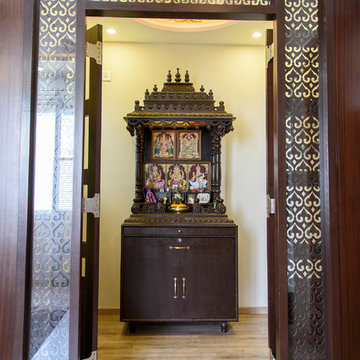
Beautiful wooden jaali forms a border for the pooja room Photo credits : Bala Bulusu
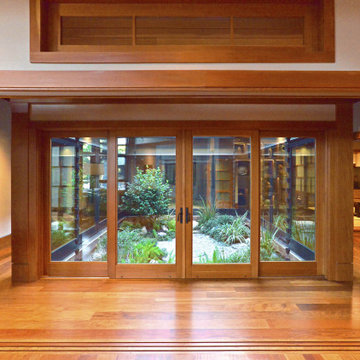
The enclosed courtyard garden Nakaniwa viewed from the family room. It is viewable and accessible from the adjacent library and Japanese reception room Washitsu on the sides, and the master bedroom beyond. The Nakaniwa is surrounded by the corridor Engawa. The fir shoji door panels can be opened or closed as desired, in a multitude of configurations. When in the closed position, shoji panel’s clear glass bottom panels still allow for a seated view of the Nakaniwa. The upper Ranma window panels allow additional light into the space. The Nakaniwa features limestone boulder steps, decorative gravel with stepping stones, and a variety of native plants. The shoji panels are stacked in the fully open position.
World-Inspired Games Room Ideas and Designs
5
