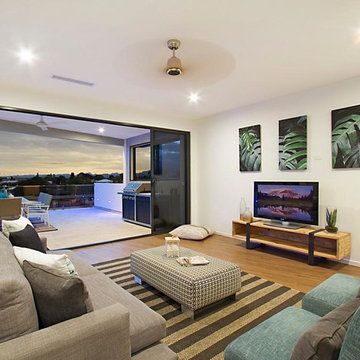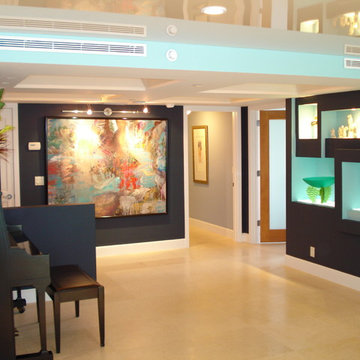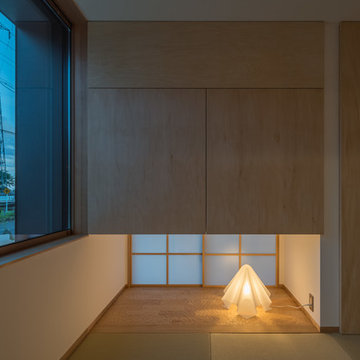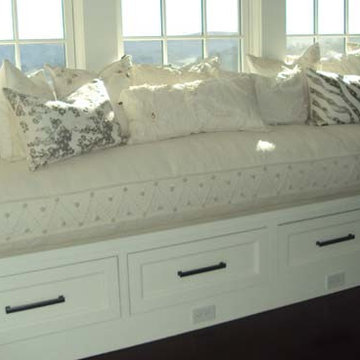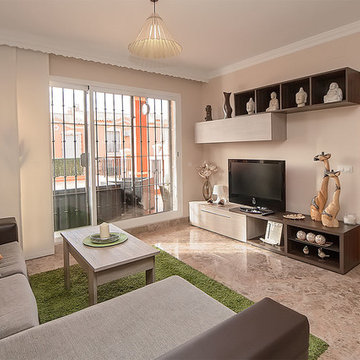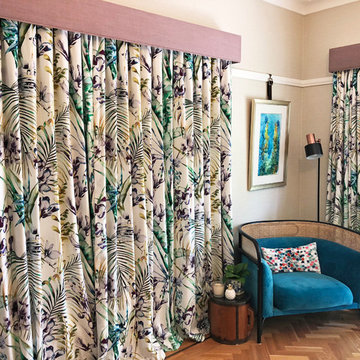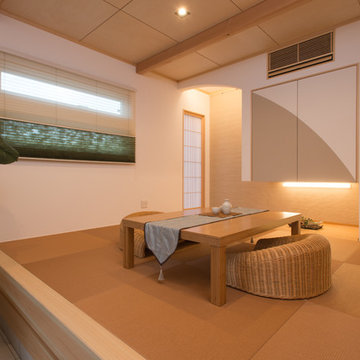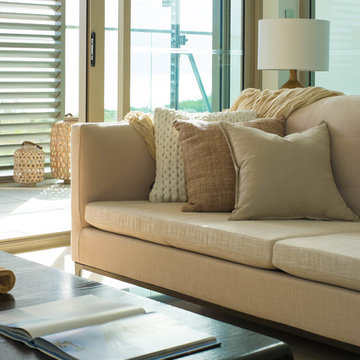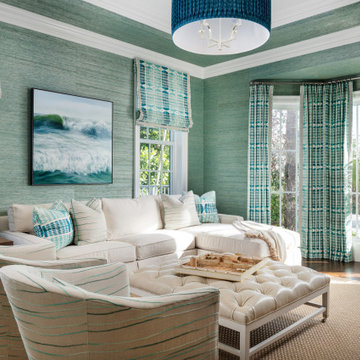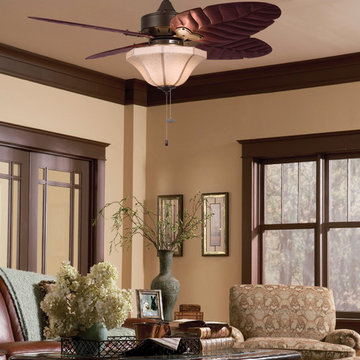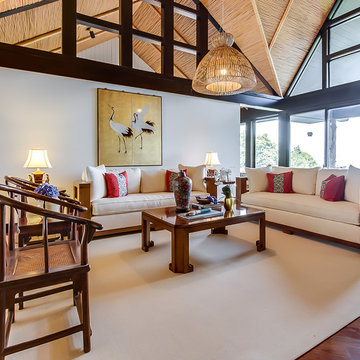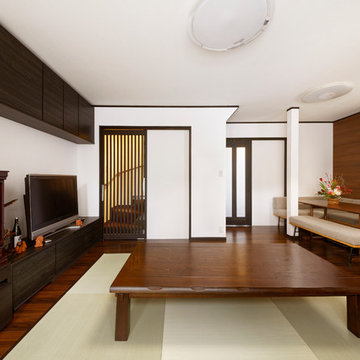Living Room
Refine by:
Budget
Sort by:Popular Today
161 - 180 of 958 photos
Item 1 of 3
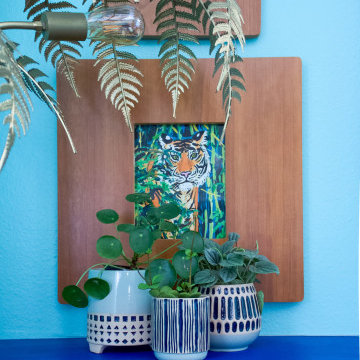
A bright and colorful eclectic living space with elements of mid-century design as well as tropical pops and lots of plants. Featuring vintage lighting salvaged from a preserved 1960's home in Palm Springs hanging in front of a custom designed slatted feature wall. Custom art from a local San Diego artist is paired with a signed print from the artist SHAG. The sectional is custom made in an evergreen velvet. Hand painted floating cabinets and bookcases feature tropical wallpaper backing. An art tv displays a variety of curated works throughout the year.
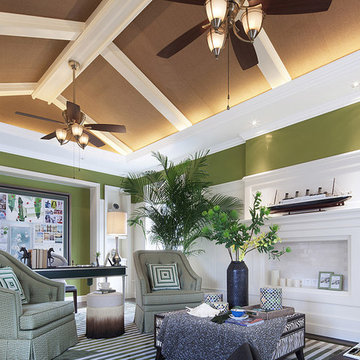
Make you live space look like a greenhouse might be a new trend in interior design. Houses with high ceiling is best for creating this look. But having an entire wall made of plant will take you tons of effort to maintain the look, an easier way is to opt for green paint, to be more specified choose green that have a hint of grey, such as olive, moss are excellent for creating this leafy look.
A brownish color for ceiling can bring warmness to all the green. Try not to paint the whole house entirely with green and brown, after all you still want your house to look like a home not a zoo. Lighting between 4000K to 5000K is recommend, cove lighting is also a nice thing to have in this situation. Cooler light for the main light source, such as ceiling light and flush mount; warmer light as accent and decoration lights and you’ll never go wrong.
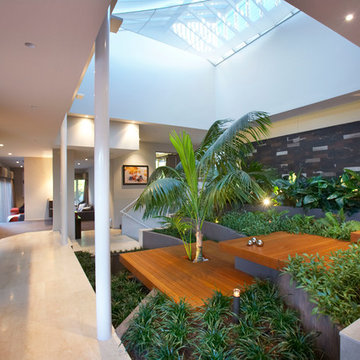
Bring the outside in to this indoor Atrium with its square feature decks, which look like they are floating amongst the plantings.
Photography by Ron Tan
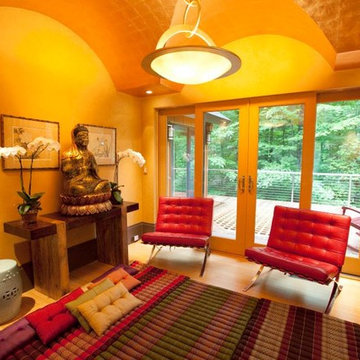
A mix of patterns and colorful colors bring this amazing space to life. We used decor, textures, and other elements to make this into a gorgeous meditation space. It turned out to be a very calming, peaceful, and relaxing room. Private residence, NH.

From our first meeting with the client, the process focused on a design that was inspired by the Asian Garden Theory.
The home is sited to overlook a tranquil saltwater lagoon to the south, which uses barrowed landscaping as a powerful element of design to draw you through the house. Visitors enter through a path of stones floating upon a reflecting pool that extends to the home’s foundations. The centralized entertaining area is flanked by family spaces to the east and private spaces to the west. Large spaces for social gathering are linked with intimate niches of reflection and retreat to create a home that is both spacious yet intimate. Transparent window walls provide expansive views of the garden spaces to create a sense of connectivity between the home and nature.
This Asian contemporary home also contains the latest in green technology and design. Photovoltaic panels, LED lighting, VRF Air Conditioning, and a high-performance building envelope reduce the energy consumption. Strategically located loggias and garden elements provide additional protection from the direct heat of the South Florida sun, bringing natural diffused light to the interior and helping to reduce reliance on electric lighting and air conditioning. Low VOC substances and responsibly, locally, and sustainably sourced materials were also selected for both interior and exterior finishes.
One of the challenging aspects of this home’s design was to make it appear as if it were floating on one continuous body of water. The reflecting pools and ponds located at the perimeter of the house were designed to be integrated into the foundation of the house. The result is a sanctuary from the hectic lifestyle of South Florida into a reflective and tranquil retreat within.
Photography by Sargent Architectual Photography
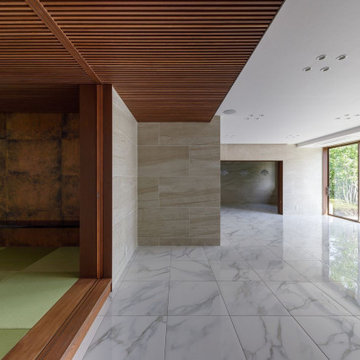
単調になりがちの大空間に変化を付けるため様々な素材に強弱を付けたり仕掛けを施すことにより豊穣なる空間が生まれることを意図しました。天井の微妙な段差、素材の切り替え、適度な位置のアイストップ、移動する間仕切り建具、意匠を凝らしたデザイン建具、伝統と先進の相克的構図等々、ハイブリッドのもたらす間にマニエリスティックな手法を駆使しています。
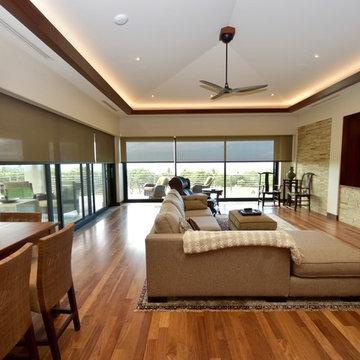
75" 4K LED TV with Sonos sound bar mounted underneath. The TV and sound bar can pull out together on an articulating arm. All of the components for the TV are located remotely in the home theater rack.
Speakers in the ceiling allow for music to be played from many different music sources
Sheer shades keep the brightness and heat down from the setting sun, but still allow you to see the view of the ocean and golf course.
Photos by - Control Freaks Hawaii
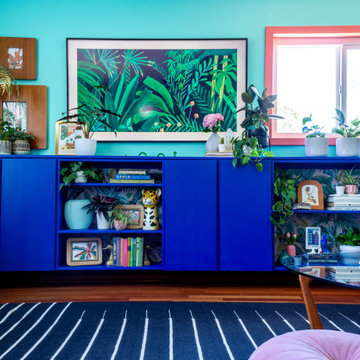
A bright and colorful eclectic living space with elements of mid-century design as well as tropical pops and lots of plants. Featuring vintage lighting salvaged from a preserved 1960's home in Palm Springs hanging in front of a custom designed slatted feature wall. Custom art from a local San Diego artist is paired with a signed print from the artist SHAG. The sectional is custom made in an evergreen velvet. Hand painted floating cabinets and bookcases feature tropical wallpaper backing. An art tv displays a variety of curated works throughout the year.
9
