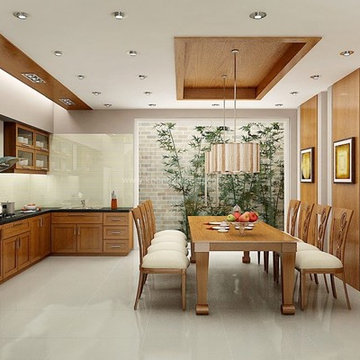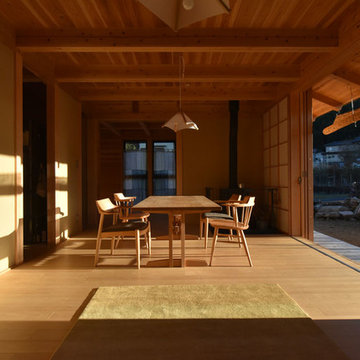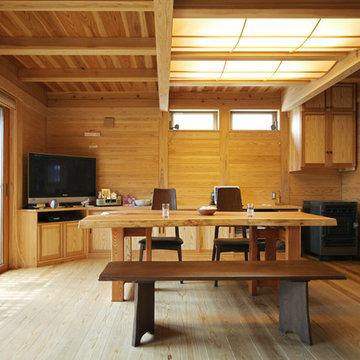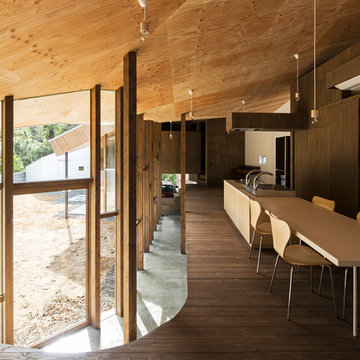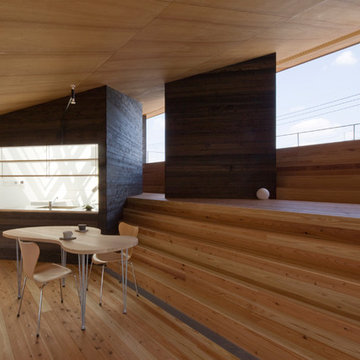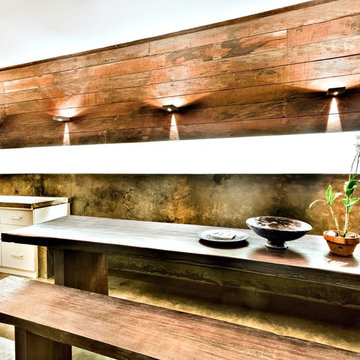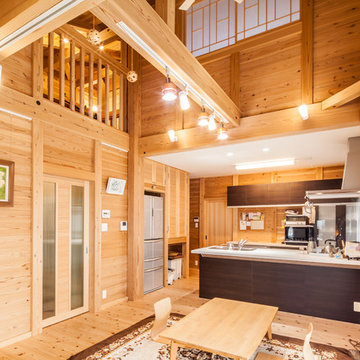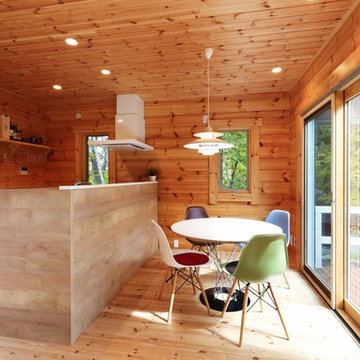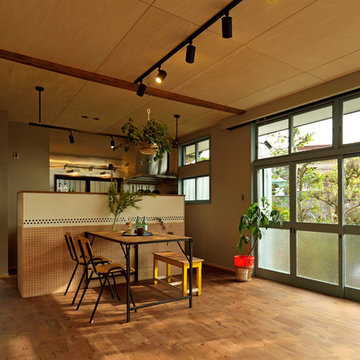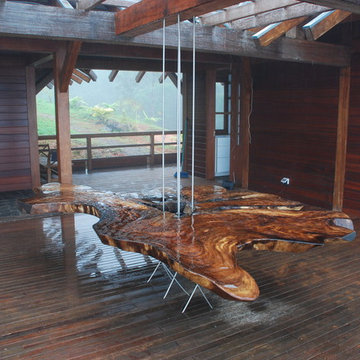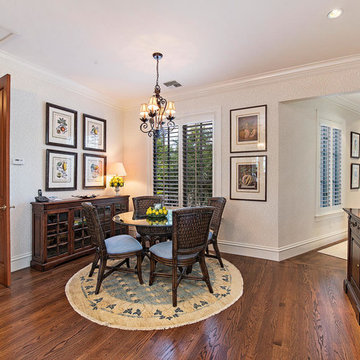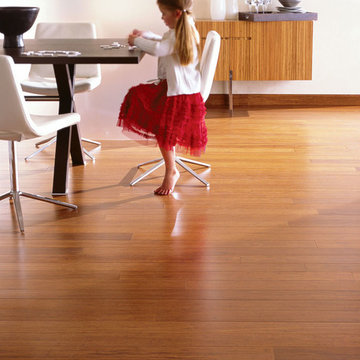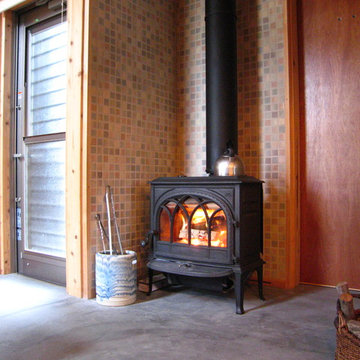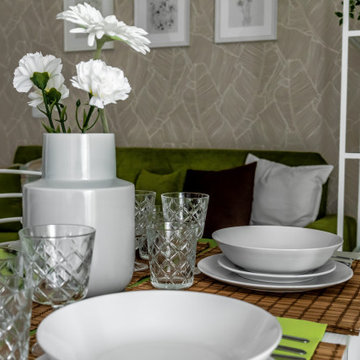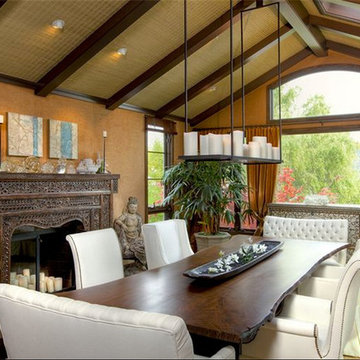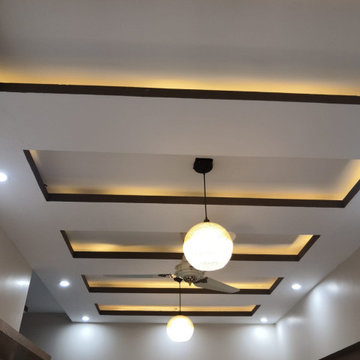World-Inspired Dining Room with Brown Walls Ideas and Designs
Refine by:
Budget
Sort by:Popular Today
61 - 80 of 101 photos
Item 1 of 3
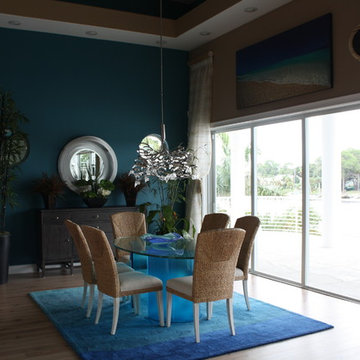
In this contemporary home we added a touch of tropical flavors to enhance the waterviews and blend the "wow Factors" with soft textures. The tones of blue, aqua and soft sand colors created the overall settings for amazing sunsets.
Colors can bring a factor that sometimes is overlooked.
When working with rich, deep colors , bringing in contrast creates illusions of grande, and gives the space it's own personality.
In the custom windowtreatments and bedding of the guest bedroom , we selected contrast of blue and white. The custom cornice has fish net andshells embedded in the upholstery. We added the same windowtreatment in the guest bath using contrast in hte fabric colors.
The grande bamboo bed from the Ralph Lauren collection makes it's impression of luxurious beauty with the custom silk coverlet in aqua tones. The home is graced with original art and in and of itself has become the piece of art itself.
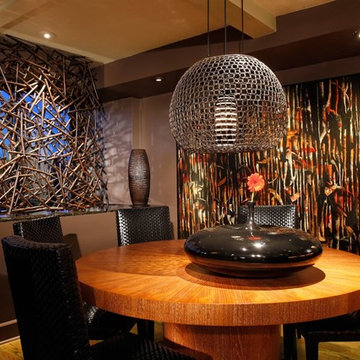
The light fixture above the dining table was fabricated by John Martin using a black & white glass pendant and a wire form basket. The large, open twig sculpture is made from bamboo cane pieces.
Dennis Anderson Photography
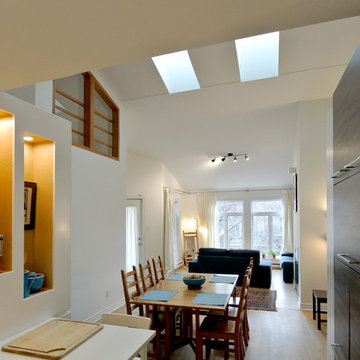
This interior design project was customizing a condominium unit to the taste of the new owners, while respecting the budget and priorities thereof.
First, the existing bathroom on the mezzanine was enlarged across the width of the room to incorporate a large freestanding bath in the center of a generous and relaxing space. Large translucent sliding doors and an interior window have been added to let as much natural light into space as possible. The bath is highlighted by a wall of wooden slats backlit. All of the bathroom furniture and the new doors and windows were made by a cabinetmaker in the same colors as the slatted wall in order to unify these elements throughout the dwelling.
At the entrance, in front of the kitchen, a column of classic inspiration has been replaced by a structural piece of furniture that divides the two spaces while incorporating additional storage and decorative alcoves. Near the ceiling of the cathedral space, a new tinted window allows natural light to enter the skylights at the top of the previously dark office.
World-Inspired Dining Room with Brown Walls Ideas and Designs
4
