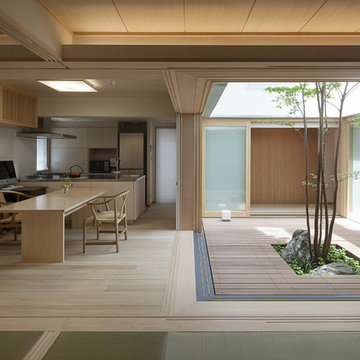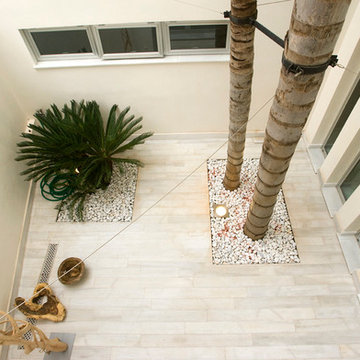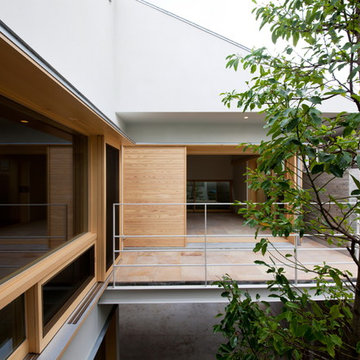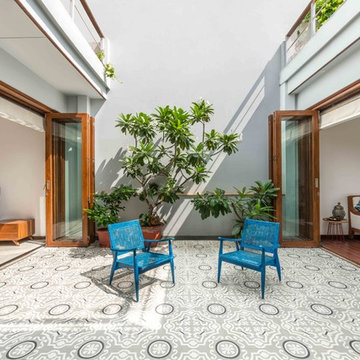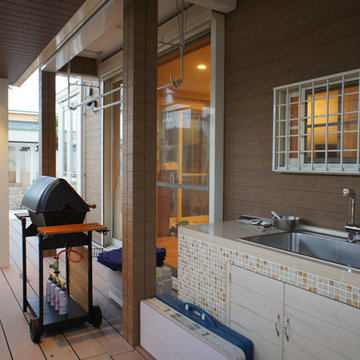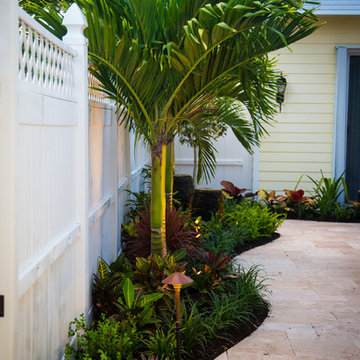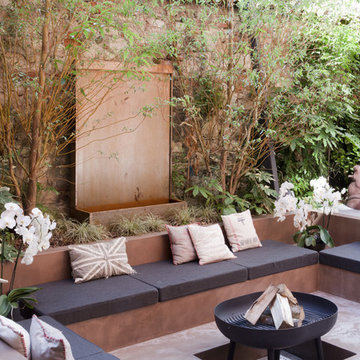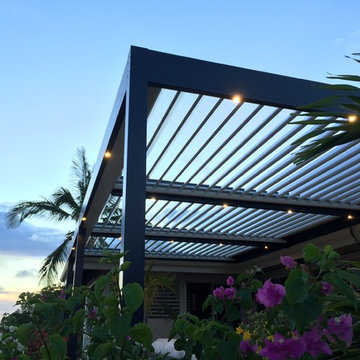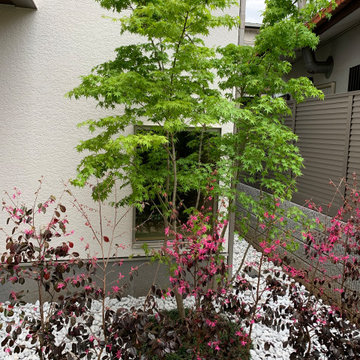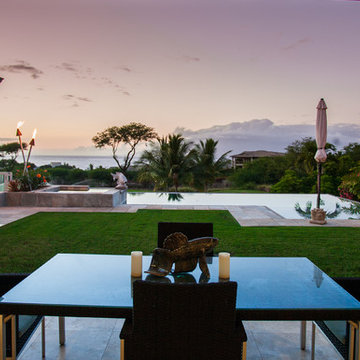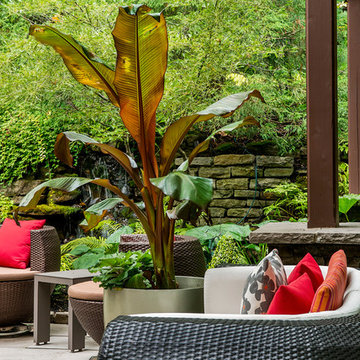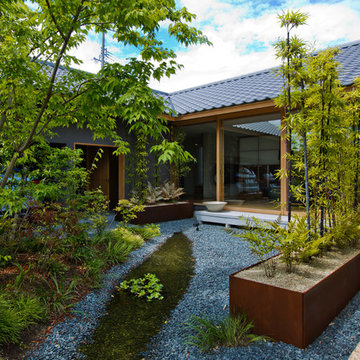World-Inspired Courtyard Patio Ideas and Designs
Refine by:
Budget
Sort by:Popular Today
81 - 100 of 527 photos
Item 1 of 3
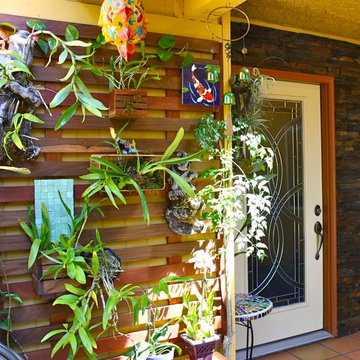
there are two sky lights just up and off to the right. During the afternoon all this filtered light shines through. All the cattleya orchids that you see came from one plant. I took the keikeis and planted them in other containers.
see the difference in just one year (c next photo)
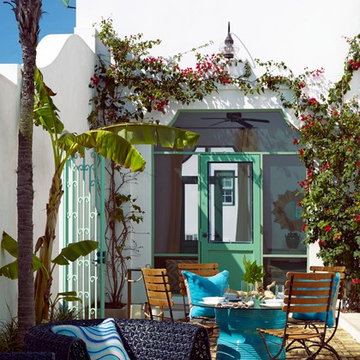
When asked to design a beach home with curving architecture and accent features reminiscent of driftwood and old ships in Alys Beach, Fla., Bill Musso, principle at Musso Design Group based in Atlanta, Ga., opted to bring low country style to the Florida panhandle.
Beginning with the exterior, bright splashes of color are emphasized in the courtyard where the palette and split brick floor might transport the visitor to New Orleans. With bougainvillea growing around the archway, the outdoor space called for more intense color and pieces. The courtyard furniture was actually made from recycled milk jugs that had been fashioned into molded resin and woven. The courtyard table was a ceramic planter that was turned upside down and topped with a sheet of glass.
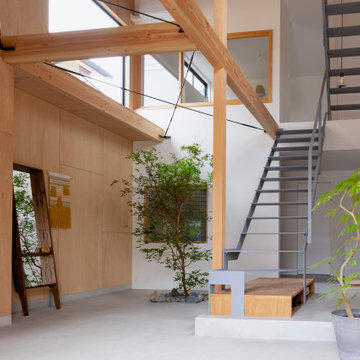
余白のある家
本計画は京都市左京区にある閑静な住宅街の一角にある敷地で既存の建物を取り壊し、新たに新築する計画。周囲は、低層の住宅が立ち並んでいる。既存の建物も同計画と同じ三階建て住宅で、既存の3階部分からは、周囲が開け開放感のある景色を楽しむことができる敷地となっていた。この開放的な景色を楽しみ暮らすことのできる住宅を希望されたため、三階部分にリビングスペースを設ける計画とした。敷地北面には、山々が開け、南面は、低層の住宅街の奥に夏は花火が見える風景となっている。その景色を切り取るかのような開口部を設け、窓際にベンチをつくり外との空間を繋げている。北側の窓は、出窓としキッチンスペースの一部として使用できるように計画とした。キッチンやリビングスペースの一部が外と繋がり開放的で心地よい空間となっている。
また、今回のクライアントは、20代であり今後の家族構成は未定である、また、自宅でリモートワークを行うため、居住空間のどこにいても、心地よく仕事ができるスペースも確保する必要があった。このため、既存の住宅のように当初から個室をつくることはせずに、将来の暮らしにあわせ可変的に部屋をつくれるような余白がふんだんにある空間とした。1Fは土間空間となっており、2Fまでの吹き抜け空間いる。現状は、広場とした外部と繋がる土間空間となっており、友人やペット飼ったりと趣味として遊べ、リモートワークでゆったりした空間となった。将来的には個室をつくったりと暮らしに合わせさまざまに変化することができる計画となっている。敷地の条件や、クライアントの暮らしに合わせるように変化するできる建物はクライアントとともに成長しつづけ暮らしによりそう建物となった。
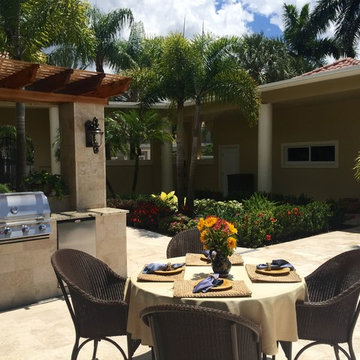
Before Creative Construction added this summer kitchen, this South Florida courtyard-style home had nothing but wasted space to greet visitors as they entered the loggia area. By adding the kitchen, mature palm trees, the travertine pool decking and colorful foliage, we created a cute and popular nook in which to entertain.
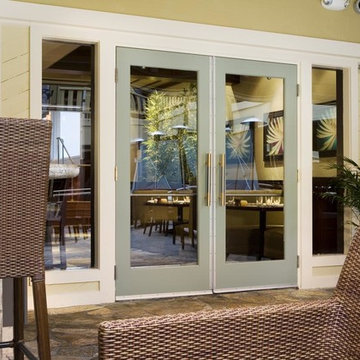
Visit Our Showroom
8000 Locust Mill St.
Ellicott City, MD 21043
TruStile Pair of FL100 Doors
Paradise Grille, San Diego
A pair of FL100 exterior doors in MDF open to the restaurant patio.
Door Style: FL100
Material: MDF,Glass & Resin
Application: Exterior
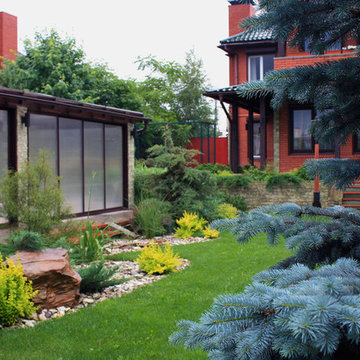
Ландшафтный проект участка 10 соток с рокарием.
Автор проекта: Алена Арсеньева. Реализация проекта и ведение работ - Владимир Чичмарь
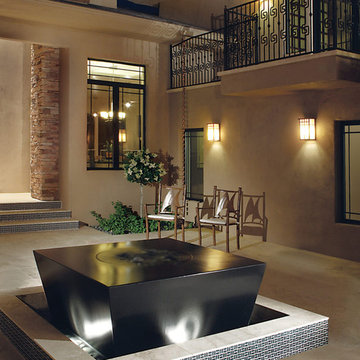
This asian inspired entry courtyard features a massive red double door, a zen waterfall and custom wrought iron scrollwork railing. Stacked stone and custom mosaic tile accents add Arizona flair to this custom built home by Century Custom Homes.
World-Inspired Courtyard Patio Ideas and Designs
5
