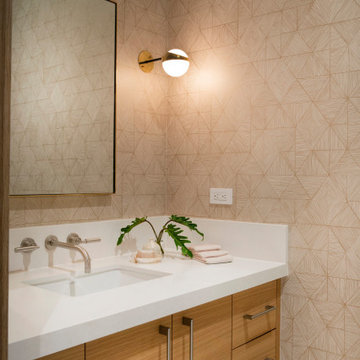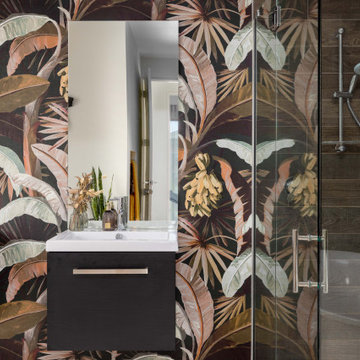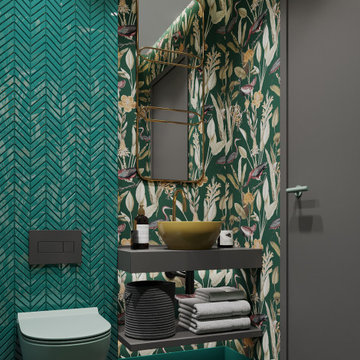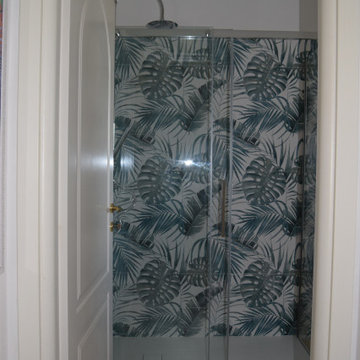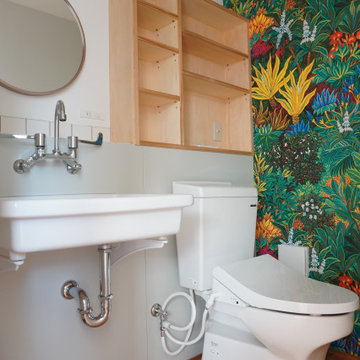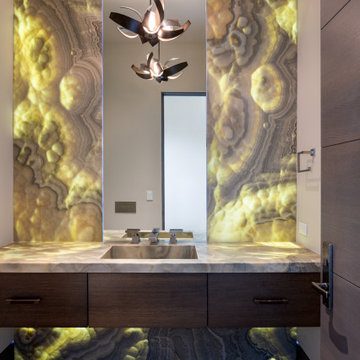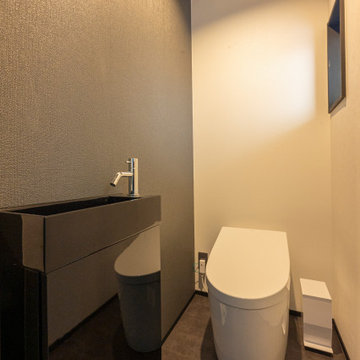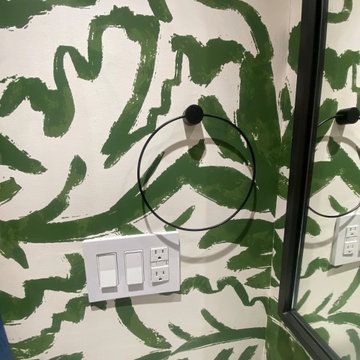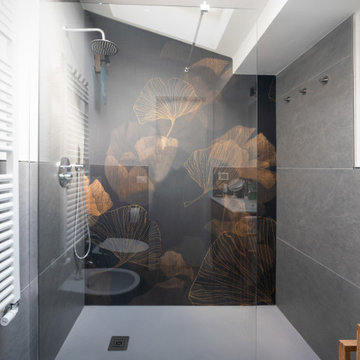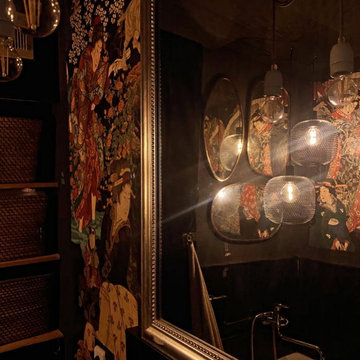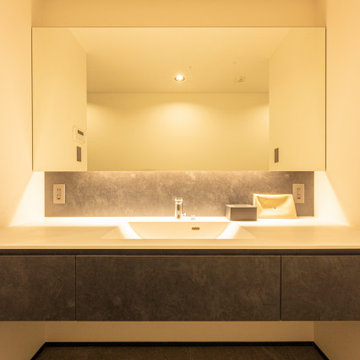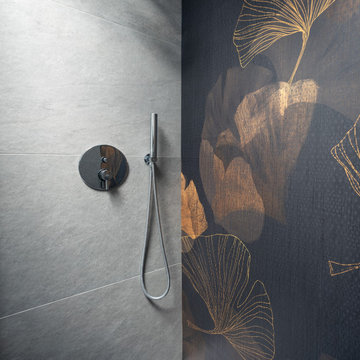World-Inspired Cloakroom with a Floating Vanity Unit Ideas and Designs
Refine by:
Budget
Sort by:Popular Today
1 - 20 of 58 photos
Item 1 of 3

The bathrooms achieve a spa-like serenity, reflecting personal preferences for teak and marble, deep hues and pastels. This powder room has a custom hand-made vanity countertop made of Hawaiian koa wood with a white glass vessel sink.

自然に囲まれた逗子の住宅街に建つ、私たちの自宅兼アトリエ。私たち夫婦と幼い息子・娘の4人が暮らす住宅です。仕事場と住空間にほどよい距離感を持たせつつ、子どもたちが楽しく遊び回れること、我が家にいらしたみなさんに寛いで過ごしていただくことをテーマに設計しました。
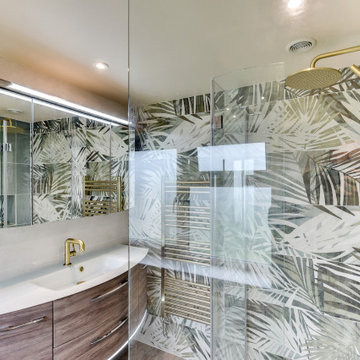
Rainforest Bathroom in Horsham, West Sussex
Explore this rainforest-inspired bathroom, utilising leafy tiles, brushed gold brassware and great storage options.
The Brief
This Horsham-based couple required an update of their en-suite bathroom and sought to create an indulgent space with a difference, whilst also encompassing their interest in art and design.
Creating a great theme was key to this project, but storage requirements were also an important consideration. Space to store bathroom essentials was key, as well as areas to display decorative items.
Design Elements
A leafy rainforest tile is one of the key design elements of this projects.
It has been used as an accent within storage niches and for the main shower wall, and contributes towards the arty design this client favoured from initial conversations about the project. On the opposing shower wall, a mint tile has been used, with a neutral tile used on the remaining two walls.
Including plentiful storage was key to ensure everything had its place in this en-suite. A sizeable furniture unit and matching mirrored cabinet from supplier Pelipal incorporate plenty of storage, in a complimenting wood finish.
Special Inclusions
To compliment the green and leafy theme, a selection of brushed gold brassware has been utilised within the shower, basin area, flush plate and towel rail. Including the brushed gold elements enhanced the design and further added to the unique theme favoured by the client.
Storage niches have been used within the shower and above sanitaryware, as a place to store decorative items and everyday showering essentials.
The shower itself is made of a Crosswater enclosure and tray, equipped with a waterfall style shower and matching shower control.
Project Highlight
The highlight of this project is the sizeable furniture unit and matching mirrored cabinet from German supplier Pelipal, chosen in the san remo oak finish.
This furniture adds all-important storage space for the client and also perfectly matches the leafy theme of this bathroom project.
The End Result
This project highlights the amazing results that can be achieved when choosing something a little bit different. Designer Martin has created a fantastic theme for this client, with elements that work in perfect harmony, and achieve the initial brief of the client.
If you’re looking to create a unique style in your next bathroom, en-suite or cloakroom project, discover how our expert design team can transform your space with a free design appointment.
Arrange a free bathroom design appointment in showroom or online.
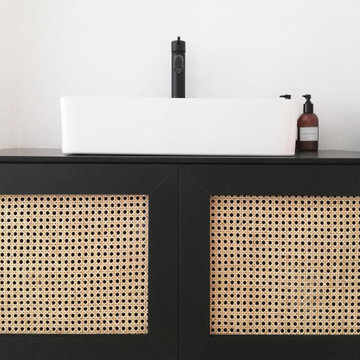
Ristrutturazione di un ampio e luminoso bilocale per una giovane coppia. La richiesta era di recuperare tutto il possibile e creare una casa molto ‘cosy’ e rilassante. Fortunatamente i materiali originali e recuperati, come il marmo botticino e il parquet di rovere, hanno dei toni morbidi e sabbiosi che già da soli sono rilassanti. Con le pareti bianche, il legno, la paglia di vienna e i tessuti neutri hanno creato un mood molto naturale. Infine grazie ai dettagli neri abbiamo evitato di avere un risultato ‘casa al mare’.
I colori sono stati introdotti con opere d’arte, muri speciali e arredi secondari tenendo in mente sempre elementi naturali come le piante.
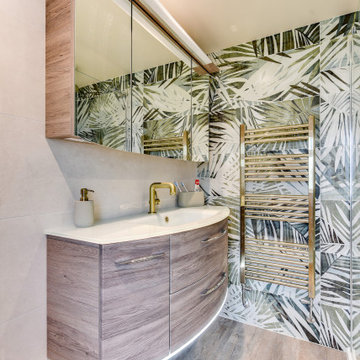
Rainforest Bathroom in Horsham, West Sussex
Explore this rainforest-inspired bathroom, utilising leafy tiles, brushed gold brassware and great storage options.
The Brief
This Horsham-based couple required an update of their en-suite bathroom and sought to create an indulgent space with a difference, whilst also encompassing their interest in art and design.
Creating a great theme was key to this project, but storage requirements were also an important consideration. Space to store bathroom essentials was key, as well as areas to display decorative items.
Design Elements
A leafy rainforest tile is one of the key design elements of this projects.
It has been used as an accent within storage niches and for the main shower wall, and contributes towards the arty design this client favoured from initial conversations about the project. On the opposing shower wall, a mint tile has been used, with a neutral tile used on the remaining two walls.
Including plentiful storage was key to ensure everything had its place in this en-suite. A sizeable furniture unit and matching mirrored cabinet from supplier Pelipal incorporate plenty of storage, in a complimenting wood finish.
Special Inclusions
To compliment the green and leafy theme, a selection of brushed gold brassware has been utilised within the shower, basin area, flush plate and towel rail. Including the brushed gold elements enhanced the design and further added to the unique theme favoured by the client.
Storage niches have been used within the shower and above sanitaryware, as a place to store decorative items and everyday showering essentials.
The shower itself is made of a Crosswater enclosure and tray, equipped with a waterfall style shower and matching shower control.
Project Highlight
The highlight of this project is the sizeable furniture unit and matching mirrored cabinet from German supplier Pelipal, chosen in the san remo oak finish.
This furniture adds all-important storage space for the client and also perfectly matches the leafy theme of this bathroom project.
The End Result
This project highlights the amazing results that can be achieved when choosing something a little bit different. Designer Martin has created a fantastic theme for this client, with elements that work in perfect harmony, and achieve the initial brief of the client.
If you’re looking to create a unique style in your next bathroom, en-suite or cloakroom project, discover how our expert design team can transform your space with a free design appointment.
Arrange a free bathroom design appointment in showroom or online.
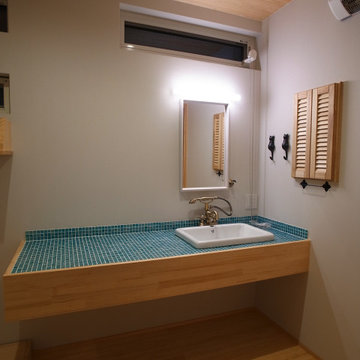
【TREE of LIFE】むくり屋根の家
・洗面所
天井は桧、床は竹のフローリングを使用しました。
洗面台は、ブルーのタイルで爽やかな印象になるようにご提案させていただきました。
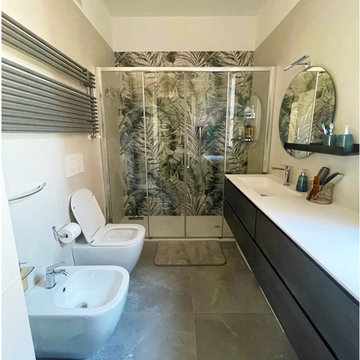
Progetto nuovo bagno.
doccia grande a tutta parete con rivestimento in gres a fantasia floreale su tutta parete.
pavimento e rivestimento pareti in gres porcellanato effetto cemento
World-Inspired Cloakroom with a Floating Vanity Unit Ideas and Designs
1

