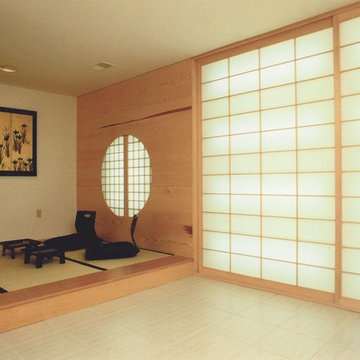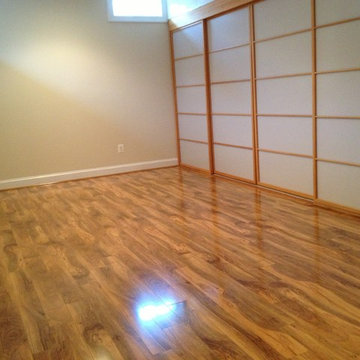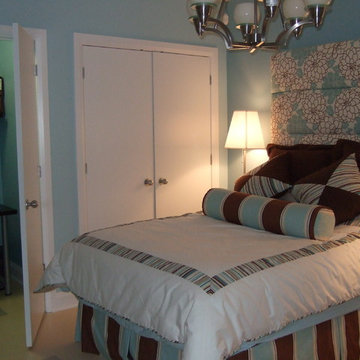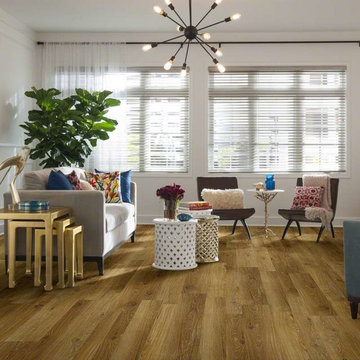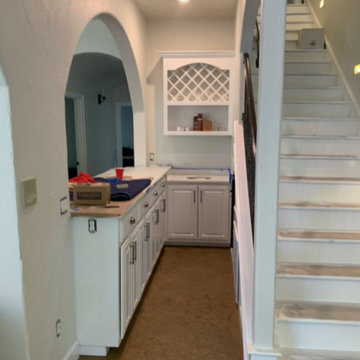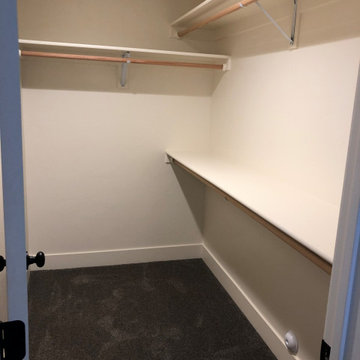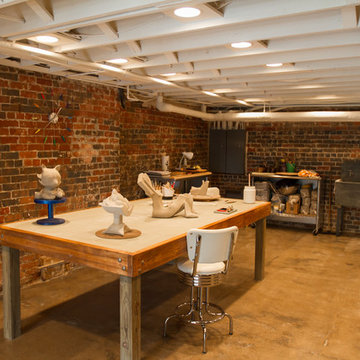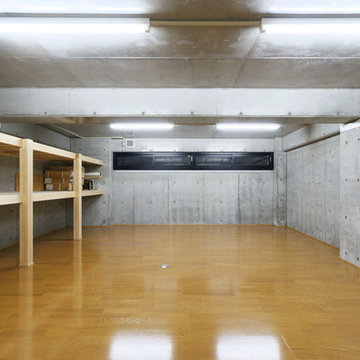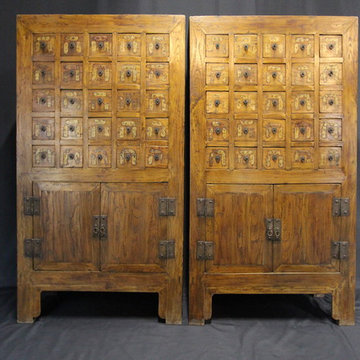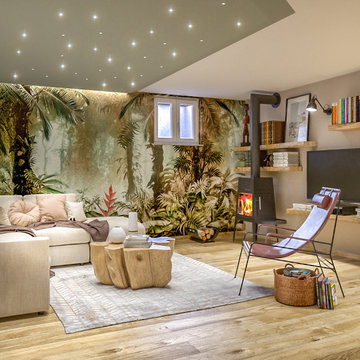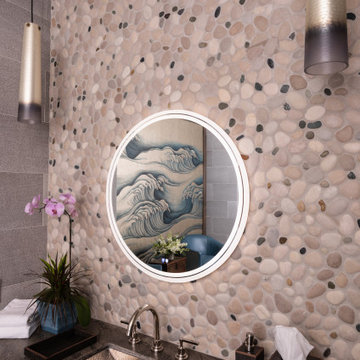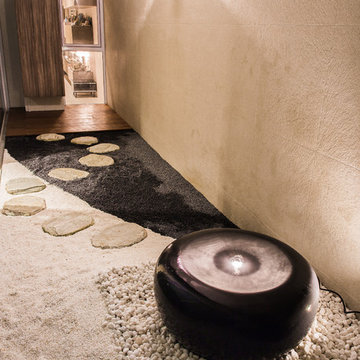World-Inspired Brown Basement Ideas and Designs
Refine by:
Budget
Sort by:Popular Today
21 - 40 of 99 photos
Item 1 of 3
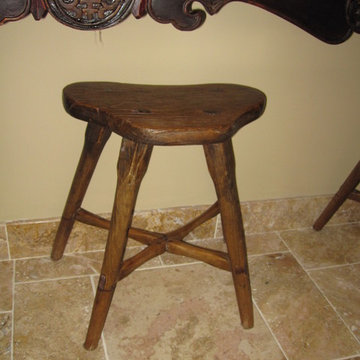
Lovely Chinese Antique Stool ( Late Qing Dynasty ), shown as set in the basement bar area at the 5,300 sq.ft. Mountain Forest 136 home in Shanghai China, designed and developed by the Green Antiques Design Team.
GREEN ANTIQUES holds one of the largest collections of Chinese antique chairs in the world, including literally thousands of sets of antique Chinese chairs, stools, benches, kitchen stools, dining chairs, armchairs, garden chairs, patio chairs, outdoor benches, carved chairs, carved stools, carved benches and every other shape and style of chairs imaginable.
GREEN ANTIQUES is one of China's largest antiques shop, with a 100,000 sq.ft. showroom containing thousands of Chinese antique cabinets; interior and exterior courtyard doors; windows; carvings; tables; chairs; beds; wood and stone Buddhist, Taoist, Animist, and other statues; corbels, ceilings, beams and other architectural elements; horse carts; stone hitching posts; ancestor portraits and Buddhist / Taoist paintings; ancient shrines, thrones and wedding palanquins; antique embroidery, purses and hats from many of the 56 minority tribes of China; and a large collection of boxes, baskets, chests, pots, vases and other items.
The GREEN ANTIQUES design and development team have designed, built and remodeled dozens of high end homes in China and the United States, each and every one loaded with antique Chinese architectural elements, statues and furniture. They would be happy to help you to achieve your design goals.
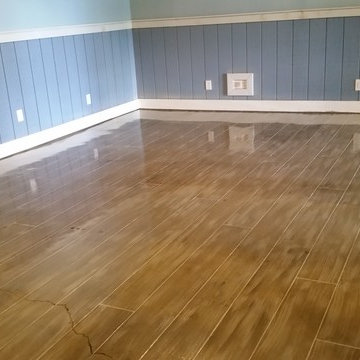
Basement Tiki Bar. This is a basement on Lake Lanier. The customer wanted a bar type atmosphere and wanted the concrete floor to look like an old dock, with weathered grayish boards. If you look to the left of the support post, you can see a crack in the floor. The owner chose to keep the crack to add a little character.
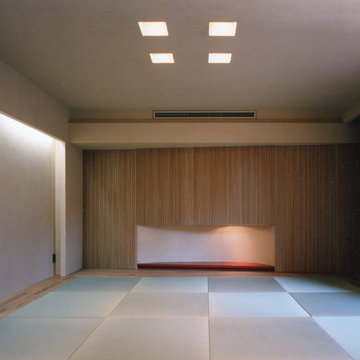
「地階ゲストルーム(和室)」
畳は縁なしの方形、正面は縦格子のすっきりした建具、低めの飾り台などの演出でモダンな和のゲストルームです。正面両サイドの格子建具の奥は押入になっています。
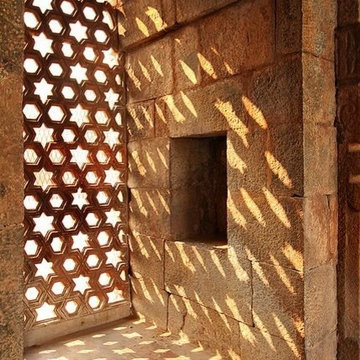
Feng Shui - Screen living the yang coming into the yin. This pace is ventilated
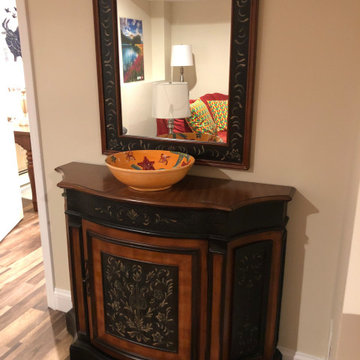
The basement is a perfect space that could be transformed into a warm and welcoming area for your family and friends to enjoy. The beautiful paintings on the wall together with the exquisite furniture make this basement elegant and tasteful and the home karaoke system installed in one of the rooms brings joy and happiness to the whole family, no matter the singing skills.
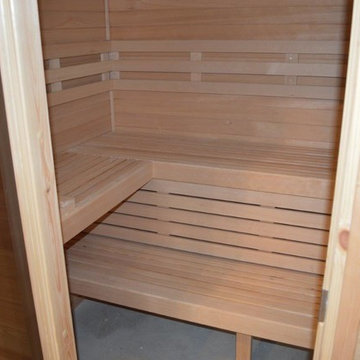
The European homeowners wanted to create a space for a new sauna and hot tub, as well as a place to relax afterwards. It needed to be light and bright, and have a warm but modern feel. We built this addition under the existing deck, and spruced up the deck at the same time to enjoy the nice territorial views.
The walls of the addition are cedar, with built-ins and deep cabinets for storage. There is a walk-in, tiled shower with built-in bench just off the sauna, and a seating area with tv for relaxing. The floor is stained concrete.
The 14-foot wall of windows (including a door to the hot tub), and the secondary window wall that includes french doors allows the maximum amount of light into the space and really creates that spa feeling.
The plans evolved during construction to include a larger sauna (thereby reducing the shower size somewhat) and a much larger hot tub than originally planned. The solution was to move the hot tub outside, which had the benefit of opening up more space inside for a yoga/ workout area. The hot tub is covered by a glass roof so it can be enjoyed year-round under the stars.
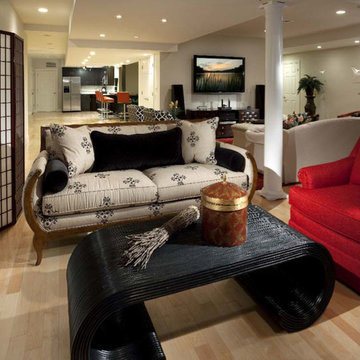
Various seating areas and functional spaces flow together in this basement renovation.
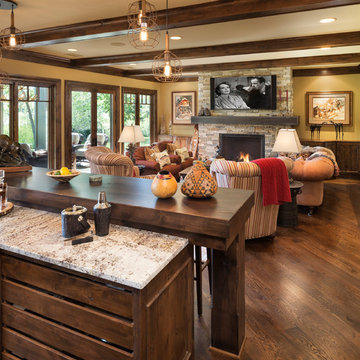
Builder: John Kraemer & Sons | Interior Design: Jennifer Hedberg of Exquisite Interiors | Photography: Jim Kruger of Landmark Photography
World-Inspired Brown Basement Ideas and Designs
2
