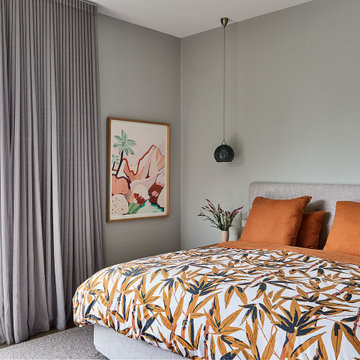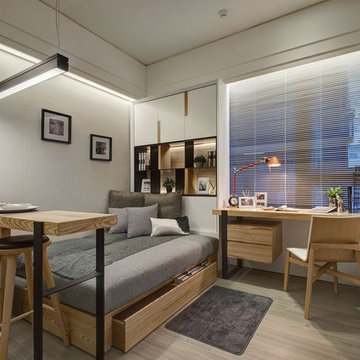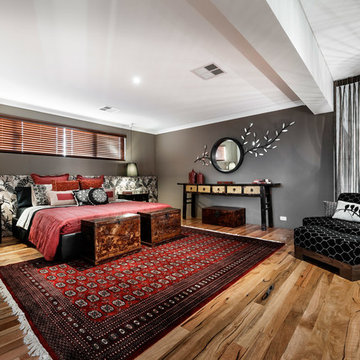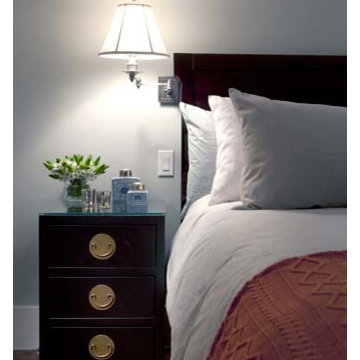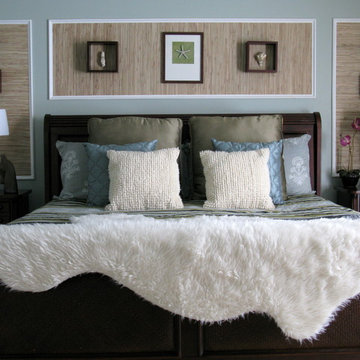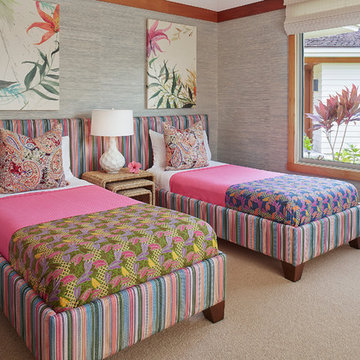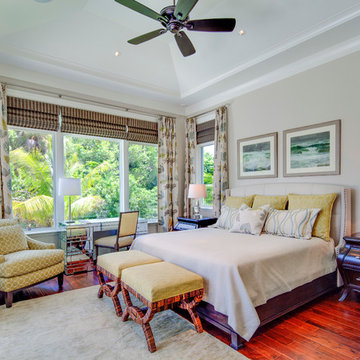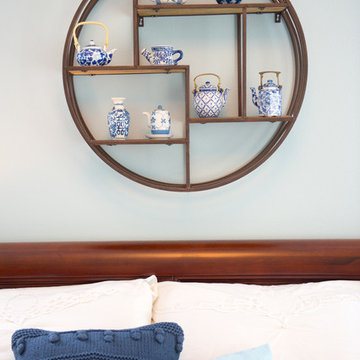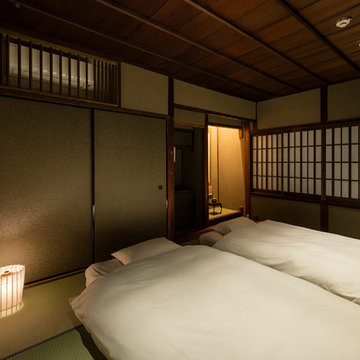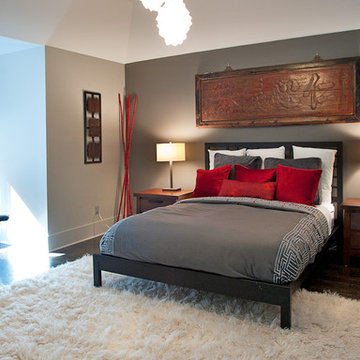World-Inspired Bedroom with Grey Walls Ideas and Designs
Refine by:
Budget
Sort by:Popular Today
41 - 60 of 333 photos
Item 1 of 3
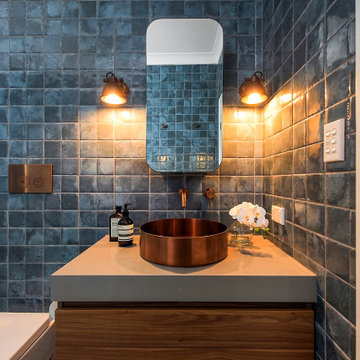
A visual feast combining elements found in colonial Sri Lanka: a fusion of English, French and Asian influences
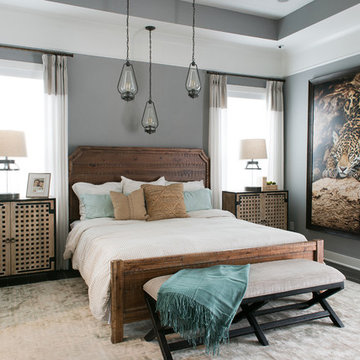
Interior, Owners Bedroom of the show home at EverBank Field
Agnes Lopez Photography
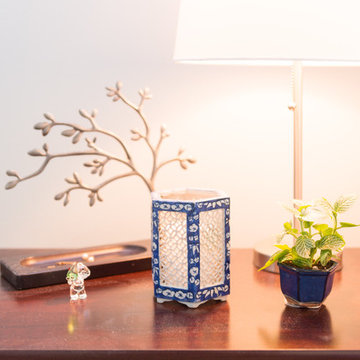
Custom reclaimed bookshelf made to tie in with existing furniture in the room but lighten up the overall feel.
Photographer: Christopher Tack
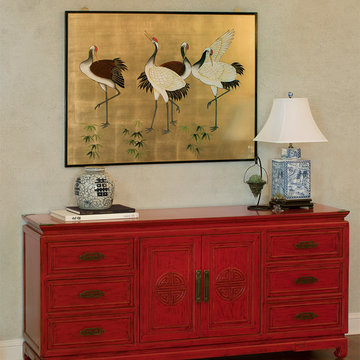
A stylish Chinese cabinet perfect for use as a dresser, buffet cabinet, or sideboard. The traditional Chinese red color scheme will add a pop of color wherever it is placed. The front doors feature a hand carved longevity design. Also pictured: Blue and White Porcelain Ginger Jar, Blue and White Porcelain Lamp, Gold Leaf Dancing Cranes Wall Plaque
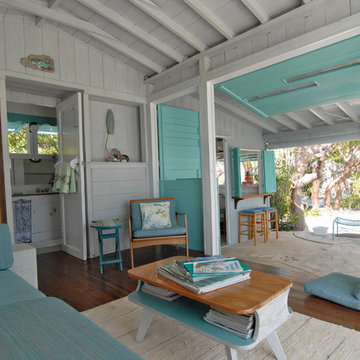
Slowly in 1957, using leftover materials from a resort they were building on another nearby island, they started to build this first shelter. To start, it was just one room - commonly called a “snore box”.
Brenda Olde Photography © 2012 Houzz
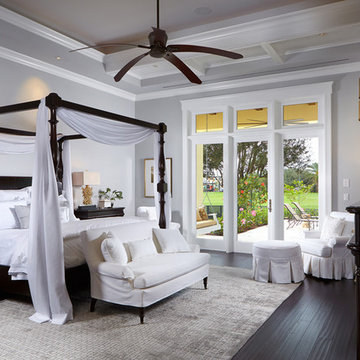
The Brighton is a 4 bedroom, 5 and one half bath model home with 6,326 square feet under air featuring a Great Room, Dining Room, Family Room, Kitchen with Cafe Area, and Study. The Family Room and Nook open up to the outdoor living area leading to the pool, spa, and Summer Kitchen, allowing for a total square footage of 9,954 square feet. The Master Suite also opens up to a Master Retreat for a cozy outdoor living experience.
Fully furnished by Romanza Interior Design, London Bay’s award-winning in-house design studio, the Brighton will feature a Classic American design highlighted by an artful mix of chic and rustic elements and textural fabrics in tonal neutrals.
Image © Advanced Photography Specialists
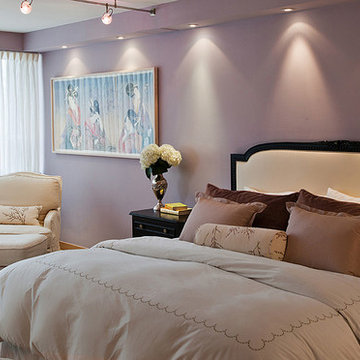
Cahlin, a licensed interior designer & ASID member, brings clients a combination of passion, experience, creativity, & outstanding personal service.
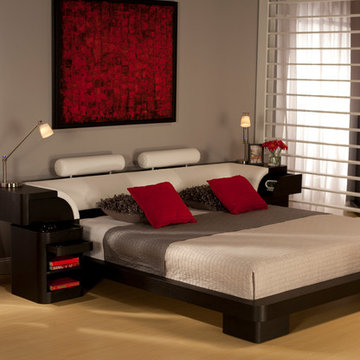
With minimalist, low-profile design, the Legacy Queen Platform Bed showcases convenience and chic style. Its oak finish contrasts beautifully with the off-white upholstered headboard. Two built-in drawers offer added space, while headrests make this Asian infused bedroom set a multi-functional piece.
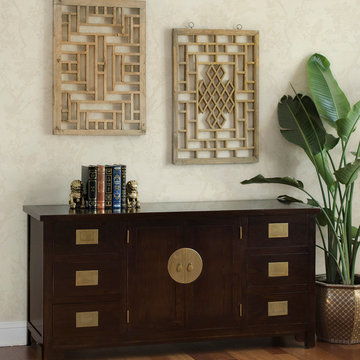
A stylish Chinese cabinet perfect for use as a dresser, buffet cabinet, or sideboard. The simple aesthetic and dark espresso finish blend perfectly with other earth tones. Also pictured: Chinese Wooden Window Panels, Gold Geometric Pattern Fishbowl Planter, Bronze Foo Dogs
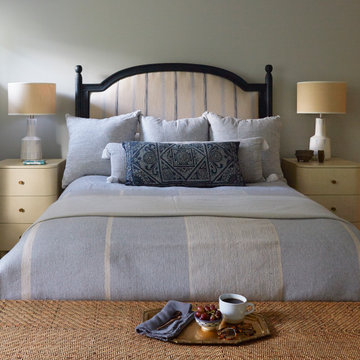
Coconut Grove is Southwest of Miami beach near coral gables and south of downtown. It’s a very lush and charming neighborhood. It’s one of the oldest neighborhoods and is protected historically. It hugs the shoreline of Biscayne Bay. The 10,000sft project was originally built
17 years ago and was purchased as a vacation home. Prior to the renovation the owners could not get past all the brown. He sails and they have a big extended family with 6 kids in between them. The clients wanted a comfortable and causal vibe where nothing is too precious. They wanted to be able to sit on anything in a bathing suit. KitchenLab interiors used lots of linen and indoor/outdoor fabrics to ensure durability. Much of the house is outside with a covered logia.
The design doctor ordered the 1st prescription for the house- retooling but not gutting. The clients wanted to be living and functioning in the home by November 1st with permits the construction began in August. The KitchenLab Interiors (KLI) team began design in May so it was a tight timeline! KLI phased the project and did a partial renovation on all guest baths. They waited to do the master bath until May. The home includes 7 bathrooms + the master. All existing plumbing fixtures were Waterworks so KLI kept those along with some tile but brought in Tabarka tile. The designers wanted to bring in vintage hacienda Spanish with a small European influence- the opposite of Miami modern. One of the ways they were able to accomplish this was with terracotta flooring that has patina. KLI set out to create a boutique hotel where each bath is similar but different. Every detail was designed with the guest in mind- they even designed a place for suitcases.
World-Inspired Bedroom with Grey Walls Ideas and Designs
3
