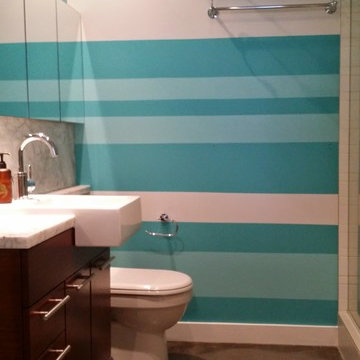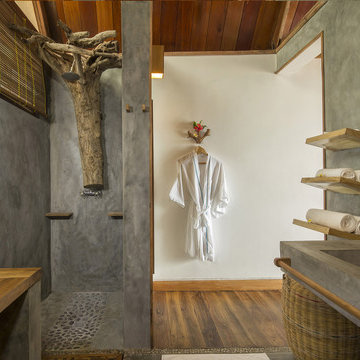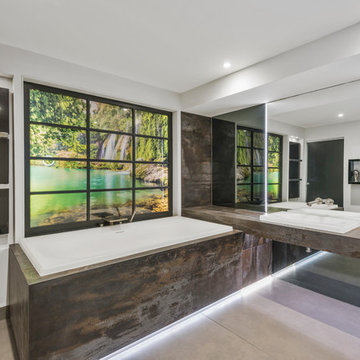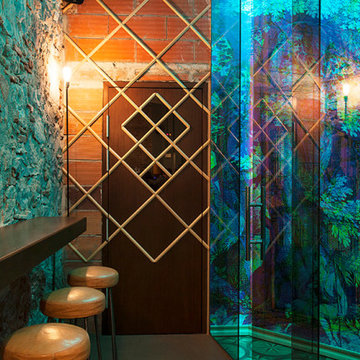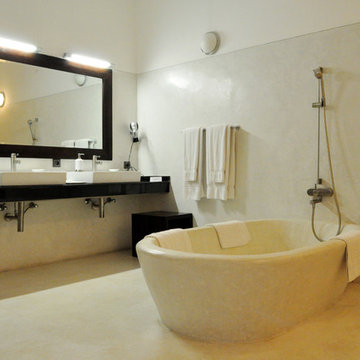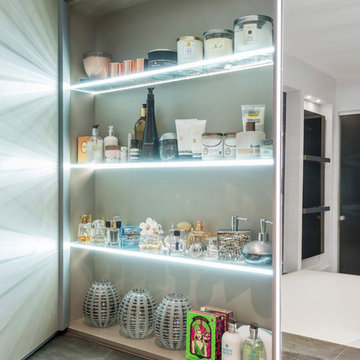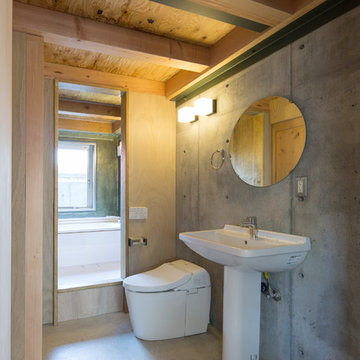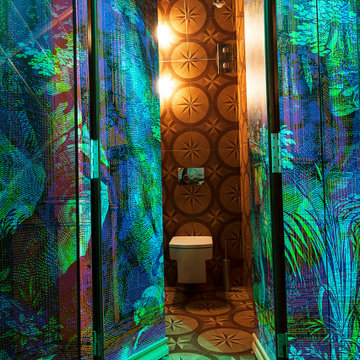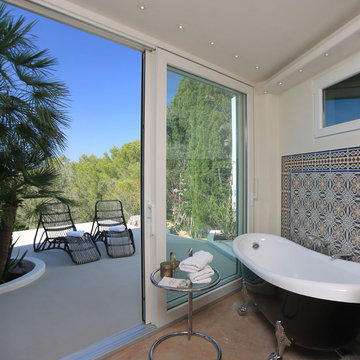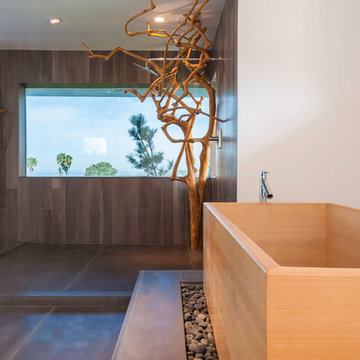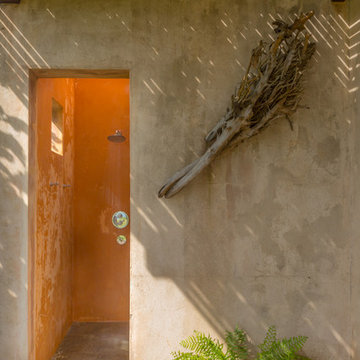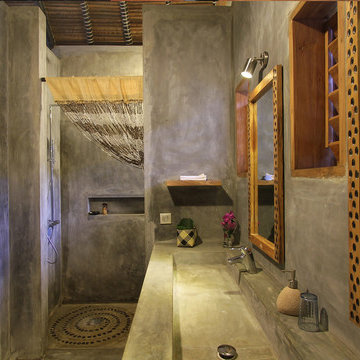Refine by:
Budget
Sort by:Popular Today
81 - 100 of 118 photos
Item 1 of 3
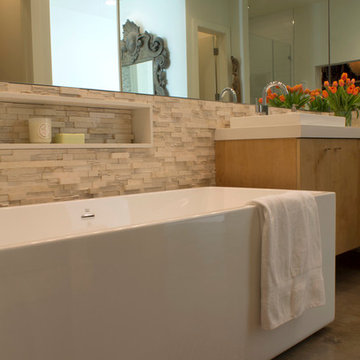
aZürastone is an environmentally responsible, artistic marble wall cladding that is produced from over 80% reclaimed drops from the production of our other product lines and manufactured in easy to install interlocking mesh sheets.
The Vanadeco Collection is a 45/45 percent blend of polished and honed pieces, and 10% decorative pieces. aZürastone is very competitively priced compared to other natural and imitation stone products.
Stocked at our USA distribution center in Atlanta, Georgia.
ABOUT OUR MARBLES: Crema is a classic consistent cream marble with little variation. Grigio is a stunning dense warm grey marble. Savali is a subtle light warm grey marble.
Please visit http://azurastoneworks.com to view more commercial and residential installation images or to find a showroom near you.
If there is not a showroom near you, please contact us at sales@azurastoneworks.com
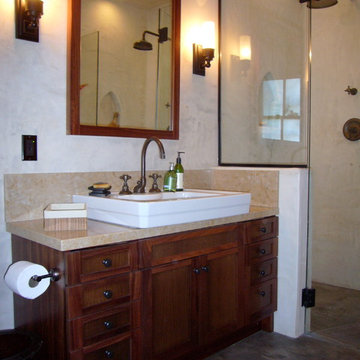
mahogany wood vanity with matching mirror, marble countertop with raised drop-in sink
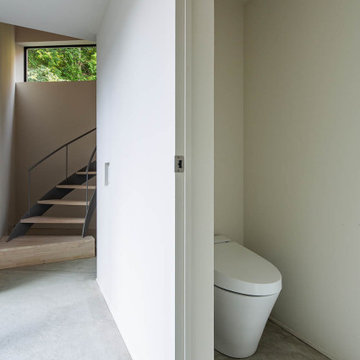
愛知県瀬戸市にある定光寺
山林を切り開いた敷地で広い。
市街化調整区域であり、分家申請となるが
実家の南側で建築可能な敷地は50坪強の三角形である。
実家の日当たりを配慮し敷地いっぱいに南側に寄せた三角形の建物を建てるようにした。
東側は うっそうとした森でありそちらからの日当たりはあまり期待できそうもない。
自然との融合という考え方もあったが 状況から融合を選択できそうもなく
隔離という判断し開口部をほぼ設けていない。
ただ樹木の高い部分にある新芽はとても美しく その部分にだけ開口部を設ける。
その開口からの朝の光はとても美しい。
玄関からアプロ-チされる低い天井の白いシンプルなロ-カを抜けると
構造材表しの荒々しい高天井であるLDKに入り、対照的な空間表現となっている。
ところどころに小さな吹き抜けを配し、二階への連続性を表現している。
二階には オ-プンな将来的な子供部屋 そこからスキップされた寝室に入る
その空間は 三角形の頂点に向かって構造材が伸びていく。
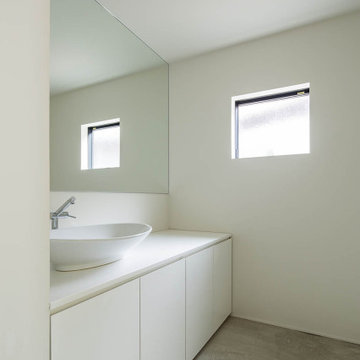
愛知県瀬戸市にある定光寺
山林を切り開いた敷地で広い。
市街化調整区域であり、分家申請となるが
実家の南側で建築可能な敷地は50坪強の三角形である。
実家の日当たりを配慮し敷地いっぱいに南側に寄せた三角形の建物を建てるようにした。
東側は うっそうとした森でありそちらからの日当たりはあまり期待できそうもない。
自然との融合という考え方もあったが 状況から融合を選択できそうもなく
隔離という判断し開口部をほぼ設けていない。
ただ樹木の高い部分にある新芽はとても美しく その部分にだけ開口部を設ける。
その開口からの朝の光はとても美しい。
玄関からアプロ-チされる低い天井の白いシンプルなロ-カを抜けると
構造材表しの荒々しい高天井であるLDKに入り、対照的な空間表現となっている。
ところどころに小さな吹き抜けを配し、二階への連続性を表現している。
二階には オ-プンな将来的な子供部屋 そこからスキップされた寝室に入る
その空間は 三角形の頂点に向かって構造材が伸びていく。
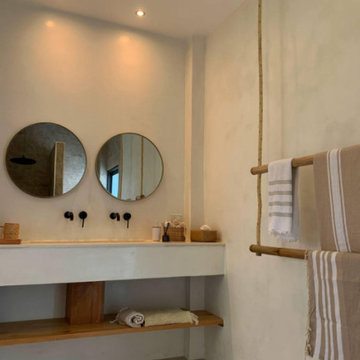
Vue de la salle d'eau de la chambre n°1 dans un bâtiment indépendant.
Plan vasque en béton cellulaire recouvert d'un enduit à la chaux vernis.
Robinetterie encastrée.
Plateau inférieur en teck.
Sol en carrelage beige.
Porte serviettes en corde et bambou.
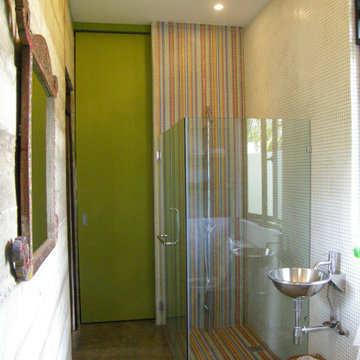
Master ensuite with it's wall and floor of mosaic which "hugs" the shower cubicle like a carpet. A green wall continues the theme through from the bedroom. An antique mirror is positioned on the off form concrete wall. The stainless steel wall hung basin lend the industrial feel to the bathroom.
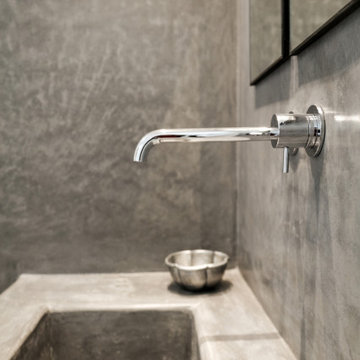
Salle de bain en tadelakt de couleur grise réalisée selon les techniques traditionnelles marocaines. Lavabo une vasque.
World-Inspired Bathroom and Cloakroom with Concrete Flooring Ideas and Designs
5


