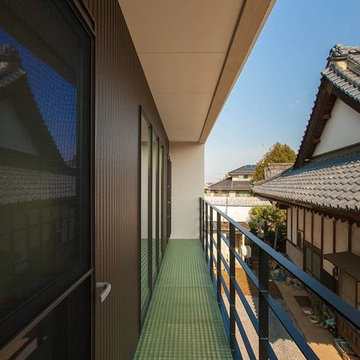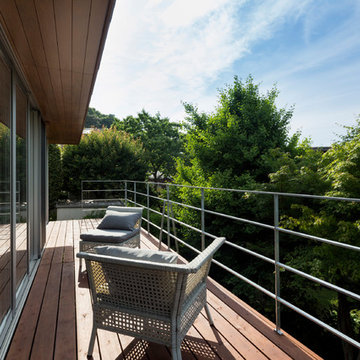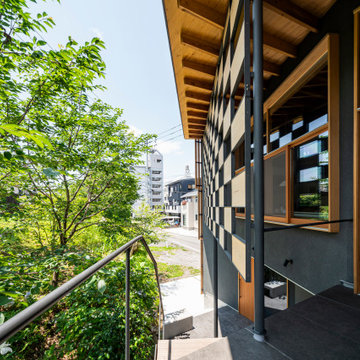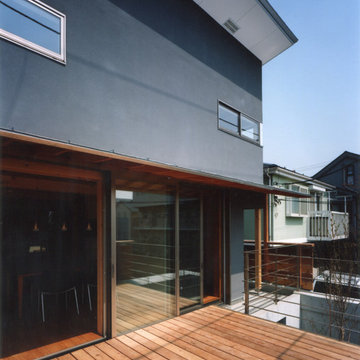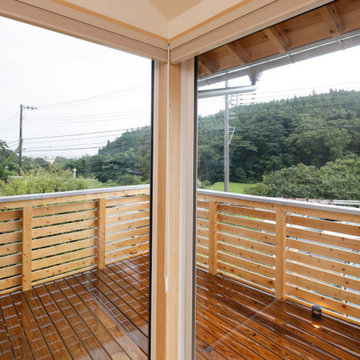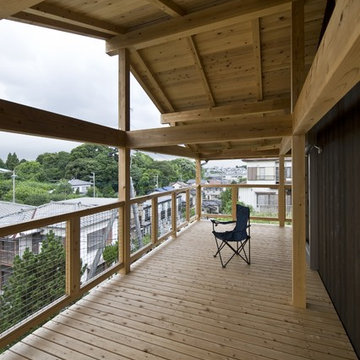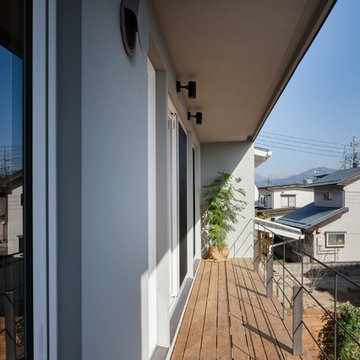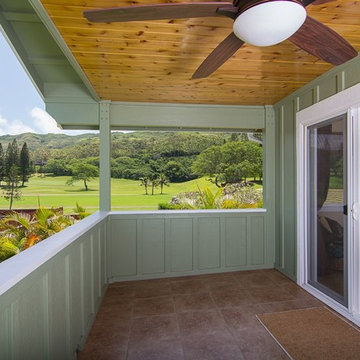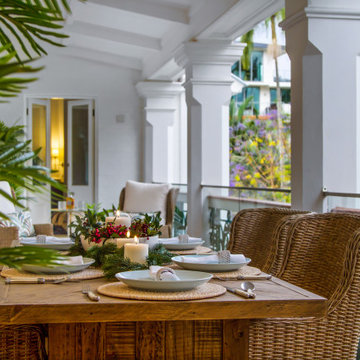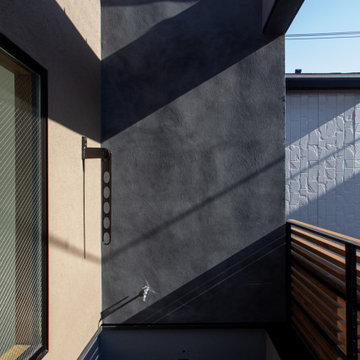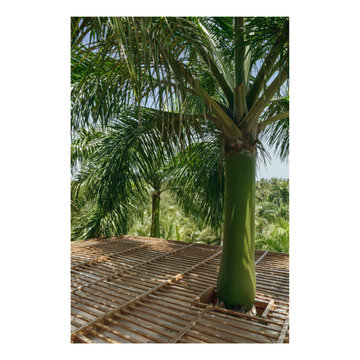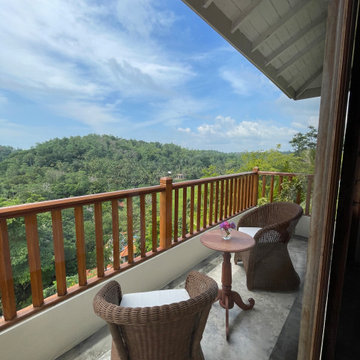World-Inspired Balcony with All Types of Cover Ideas and Designs
Refine by:
Budget
Sort by:Popular Today
101 - 120 of 145 photos
Item 1 of 3
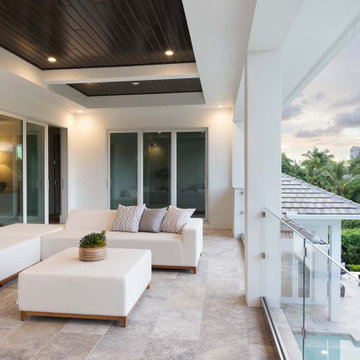
The St Cloud 2-story coastal house plan features 4 bedrooms, 4.5 baths and a 3 car garage spaces. Main floor comforts include a great room, dining room, island kitchen, study, private master suite with luxurious bath and a covered lanai with outdoor kitchen. Upstairs is a loft, 2 bedrooms, 2 baths and a covered balcony. You can easily access the 2nd floor by elevator. The one car garage is 326sf and the 2 car garage is 547sf.
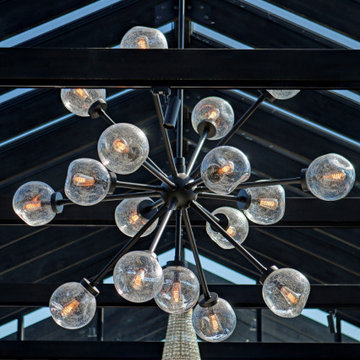
The setting was to create a bar, a greenhouse, on the roof of a supermarket.
The building is designed with reference to the classic barn architecture and its shape with a sloping roof shape, black wooden frame and glazed construction. The terrace is design complemented by a derivative frame of building shapes, which creates a sense of condition on the roof.
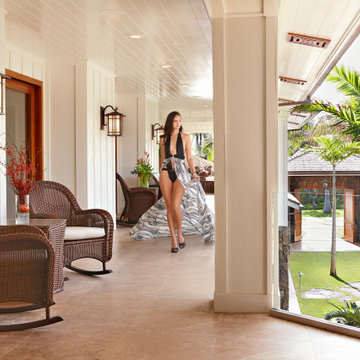
Upstairs passage in private Kailua residence. Execution of the images was deliberately more editorial in order to convey the lifestyle provided by that exceptional property.
Art direction and photography by Francis George, based in Las Vegas.
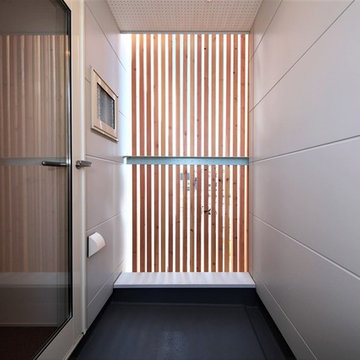
単身者に向けたアパート。6世帯すべての住戸は1階にエントランスを持つ長屋住宅形式。(1階で完結しているタイプ)(1階に広い土間を設え、2階に室を持つタイプ)(1・2階ともに同サイズのメゾネットタイプ)3種類のパターンを持ち、各パターン2住戸ずつとなっている。
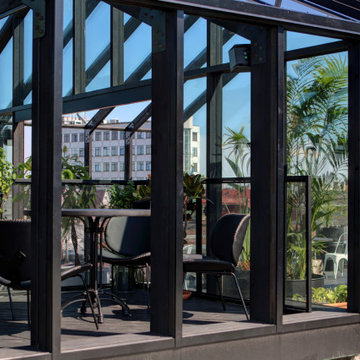
The setting was to create a bar, a greenhouse, on the roof of a supermarket.
The building is designed with reference to the classic barn architecture and its shape with a sloping roof shape, black wooden frame and glazed construction. The terrace is design complemented by a derivative frame of building shapes, which creates a sense of condition on the roof.
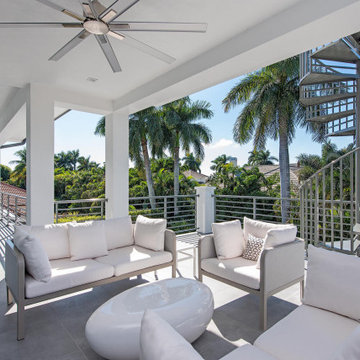
This 4600sf coastal contemporary floor plan features 4 bedroom, 5 baths and a 3 car garage. It is 66’8″ wide, 74’4″ deep and 29’6″ high. Its design includes a slab foundation, 8″ CMU exterior walls on both the 1st and 2nd floor, cement tile and a stucco finish. Total square foot under roof is 6,642.
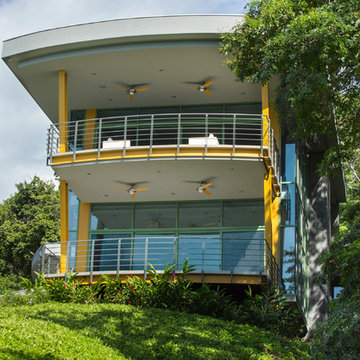
The balconies at the western tip of the main wing create long roof cover to create natural shading for the interior space of the home. The bright yellow steel structure helps to support the long top roof extension to create protection from the afternoon sun.
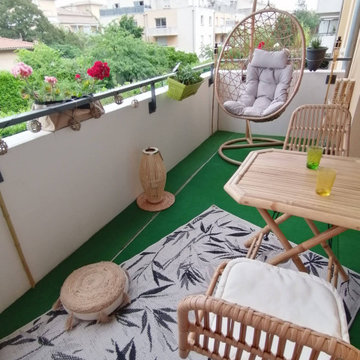
Cette jeune entrepreneure souhaite pouvoir bénéficier d'un espace extérieur agréable et confortable. Pouvoir se détendre après de longue journée de travail, se poser pour un moment cocon le week end ou encore profiter de belle soirée entre amis dans un petit oasis niché dans son appartement en location à Toulouse. Challenge agencement et déco démontable et à moindre frais!
World-Inspired Balcony with All Types of Cover Ideas and Designs
6
