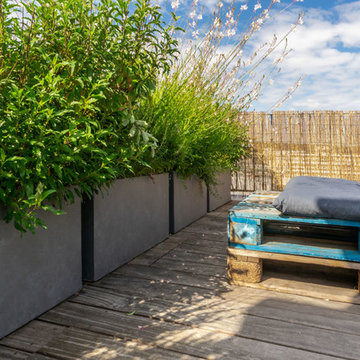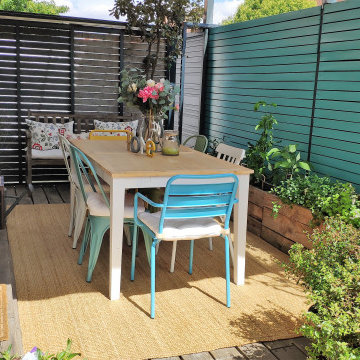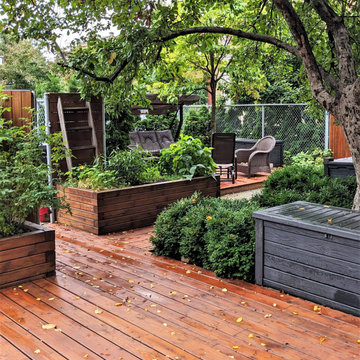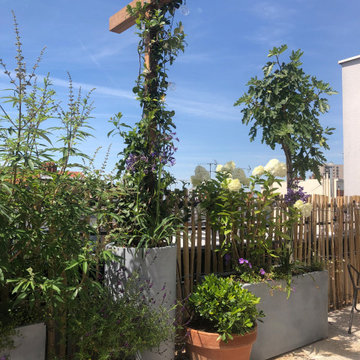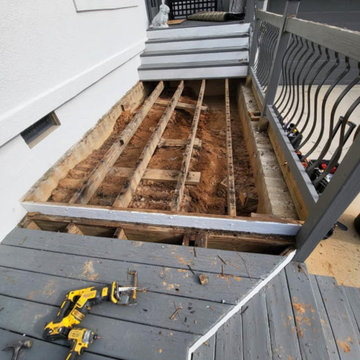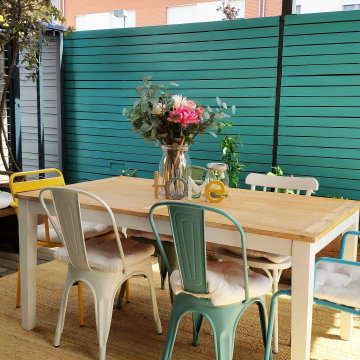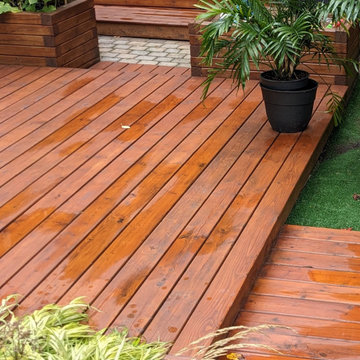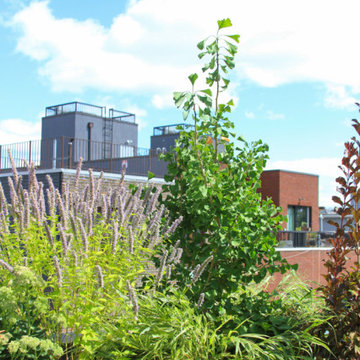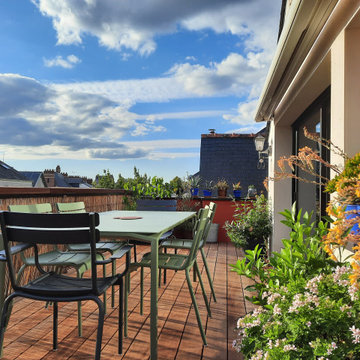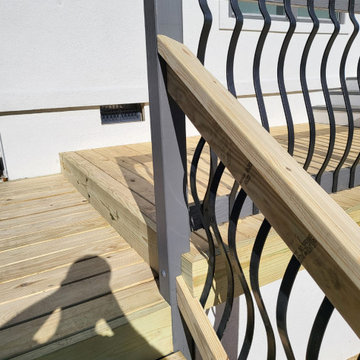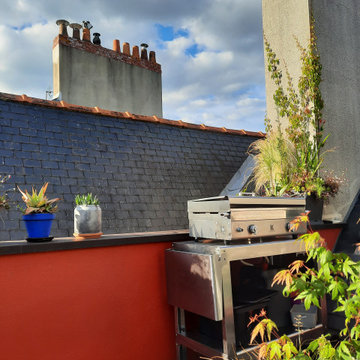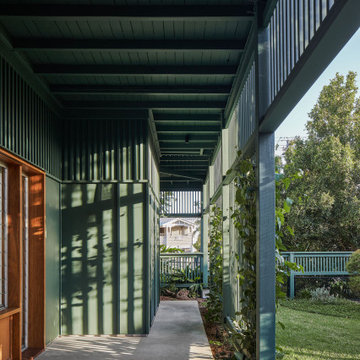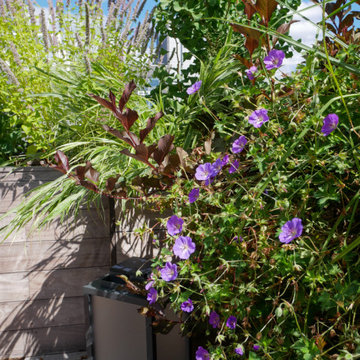Wood Railing Terrace with a Potted Garden Ideas and Designs
Refine by:
Budget
Sort by:Popular Today
41 - 60 of 150 photos
Item 1 of 3
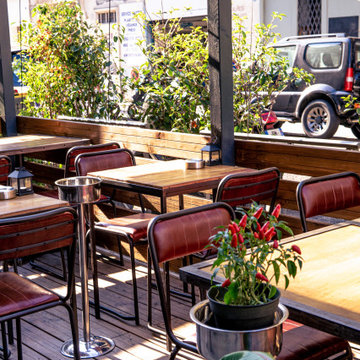
Vue de la nouvelle terrasse du bar Miiu situé 10 rue Lascaris à Nice.
Projet de A à Z sur le thème de cabinet de curiosité, industriel et verdoyant.
Choix du mobilier extérieur et intérieur (chaises, fauteuils, table.
Choix des plantes artificielles et naturelles.
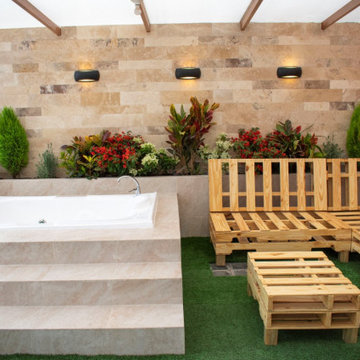
Intervención en una terraza de una vivienda familiar a la que querían transformar a un espacio muy acogedor dedicado a su bienestar.
Se logró dar vida propia a este espacio. Combinando elementos naturales como aire, agua y tierra. Se realizó el mobiliario con palets para ajustarnos al presupuesto del cliente.
TRABAJO REALIZADO:
Preparación del sitio de trabajo.
Trabajos de albañilería.
Asesoría en compra de acabados.
Instalaciones hidrosanitarias nuevas.
Instalación de tubería de cobre para todos los puntos de agua.
Instalaciones eléctricas nuevas.
Diseño, fabricación e instalación de mobiliario.
Trabajos de enlucido y pintura del espacio.
Instalación de cerámica y travertino.
Instalación de hidromasaje.
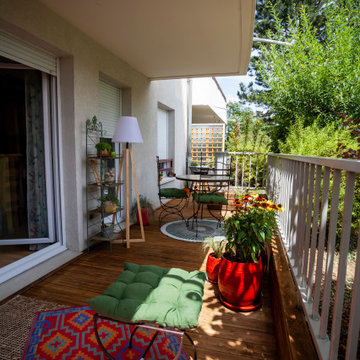
Rénovation d'une terrasse bois, aménagement et décoration après étude d'ambiance.
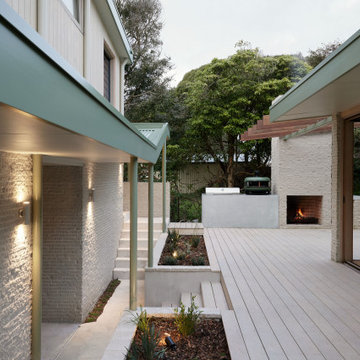
Situated along the coastal foreshore of Inverloch surf beach, this 7.4 star energy efficient home represents a lifestyle change for our clients. ‘’The Nest’’, derived from its nestled-among-the-trees feel, is a peaceful dwelling integrated into the beautiful surrounding landscape.
Inspired by the quintessential Australian landscape, we used rustic tones of natural wood, grey brickwork and deep eucalyptus in the external palette to create a symbiotic relationship between the built form and nature.
The Nest is a home designed to be multi purpose and to facilitate the expansion and contraction of a family household. It integrates users with the external environment both visually and physically, to create a space fully embracive of nature.
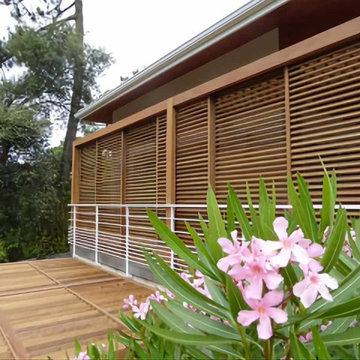
Le but de ces 120m2 de pergolas est de proposer une alternative à la climatisation, en bloquant une partie de la chaleur du soleil. Chaque pergola est orientée selon différents angles soigneusement calculés afin que les bâtiments soient à l’ombre aux heures les plus chaudes.
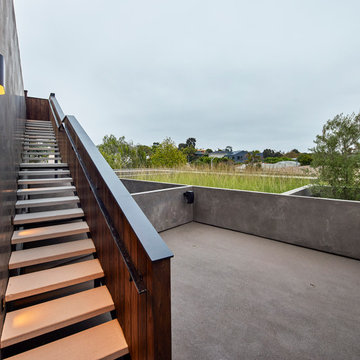
Second floor balcony leads to an outdoor wood siding-clad stair up to an observatory roof deck with panoramic views of the neighborhood and beyond. This outdoor deck is enclosed with a planted roof of meadow grass and tree.
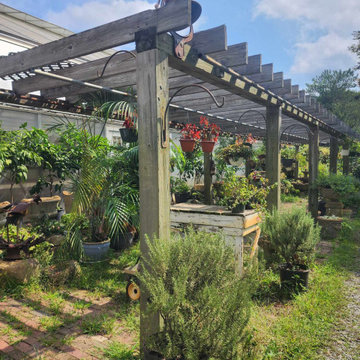
This is a 10 ft wide and 60 ft long wood arbor, located at Sharon View Nursery in Sharon, MA. This is a decorative arbor that abuts a green house.
Wood Railing Terrace with a Potted Garden Ideas and Designs
3
