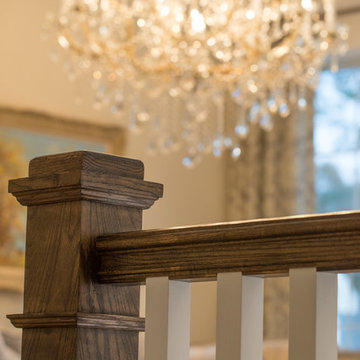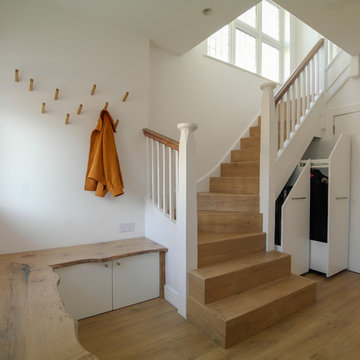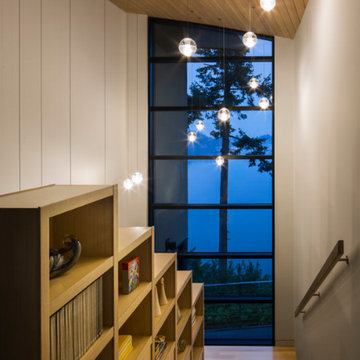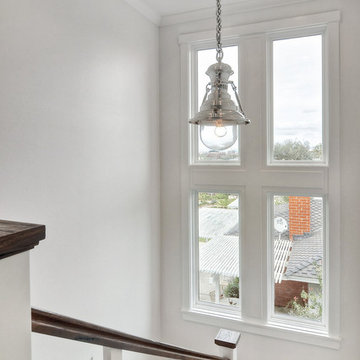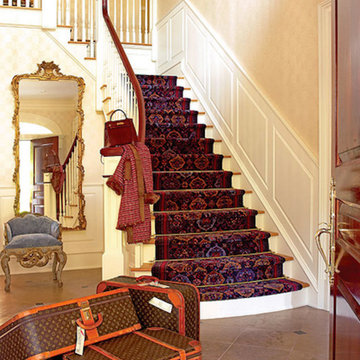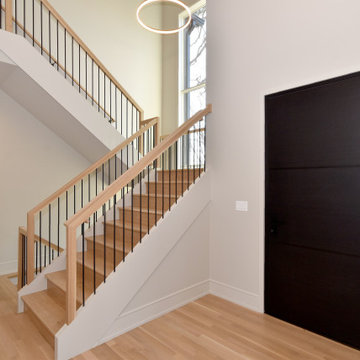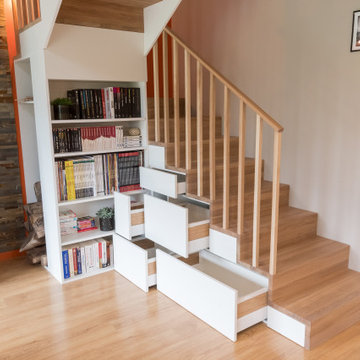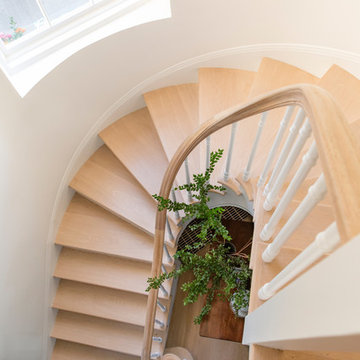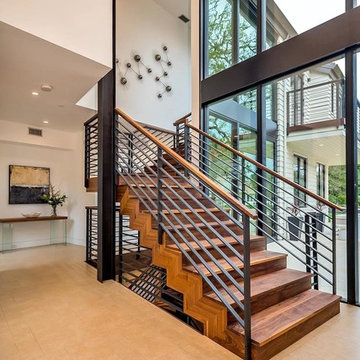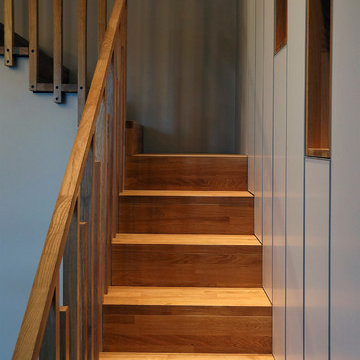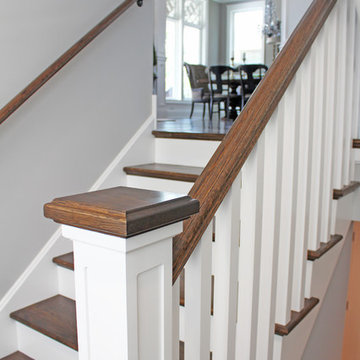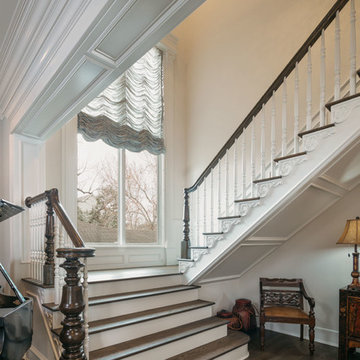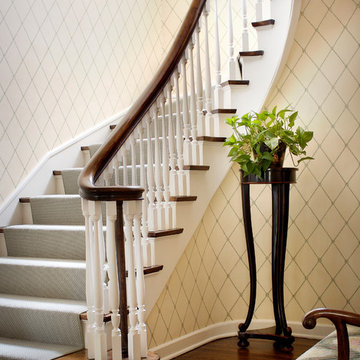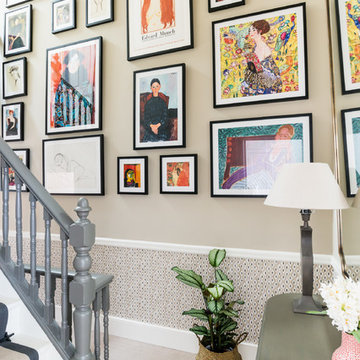Wood Railing Staircase with Wood Risers Ideas and Designs
Refine by:
Budget
Sort by:Popular Today
241 - 260 of 11,366 photos
Item 1 of 3
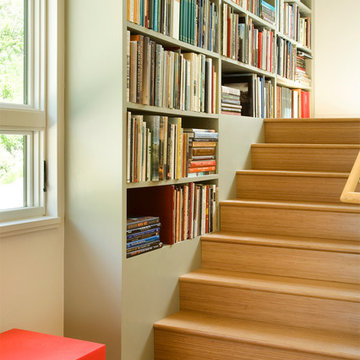
This residence, sited above a river canyon, is comprised of two intersecting building forms. The primary building form contains main living spaces on the upper floor and a guest bedroom, workroom, and garage at ground level. The roof rises from the intimacy of the master bedroom to provide a greater volume for the living room, while opening up to capture mountain views to the west and sun to the south. The secondary building form, with an opposing roof slope contains the kitchen, the entry, and the stair leading up to the main living space.
A.I.A. Wyoming Chapter Design Award of Merit 2008
Project Year: 2008
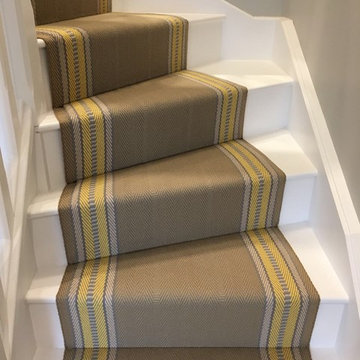
Roger Oates Westport Lemon stair runner carpet fitted to white painted staircase in Farnham Surrey
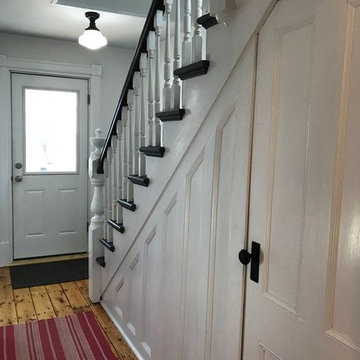
Everything! Completely renovated 1890 home...Classic charm with modern amenities. New kitchen including all new stainless appliances, master bathroom, 1/2 bath. Refinished flooring throughout. New furnace, new plumbing and electrical panel box. All new paint interior and exterior.
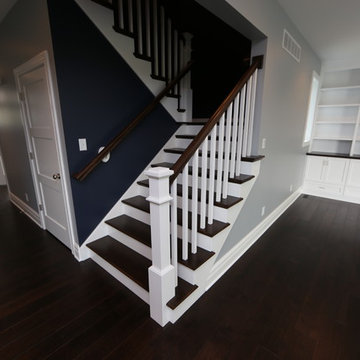
An incredible custom 3,300 square foot custom Craftsman styled 2-story home with detailed amenities throughout.
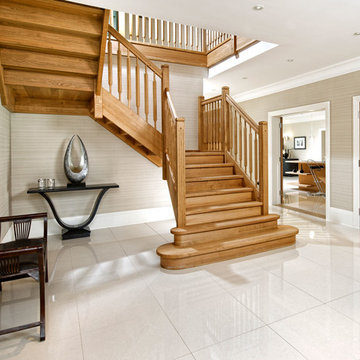
2 bespoke solid oak 2x¼ turn staircases including oak strings, treads, landings, risers, newel posts, handrails and spindles. At the base of the main staircase there is a double bullnose on both sides and the installation also includes solid oak landings. The design of the main staircase narrows allowing the first bullnose to be almost 2 meters wide. When the bullnose treads are included with the angled strings, the width of the staircase was reduced to 1 meter at the first ¼ landing. The gallery is the same design as the stairs and includes baserails and apron boards.
Photo Credits: Kevala Stairs
Wood Railing Staircase with Wood Risers Ideas and Designs
13
