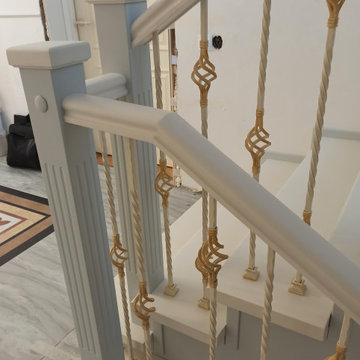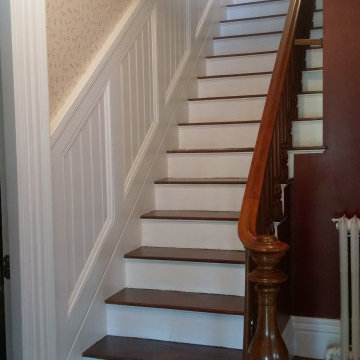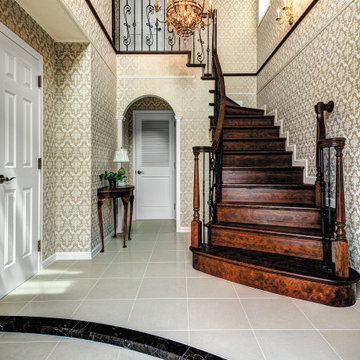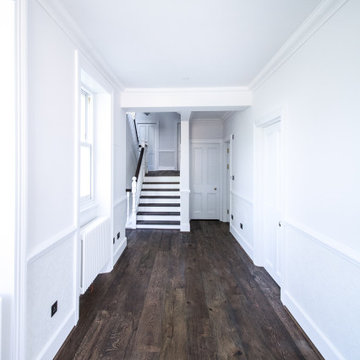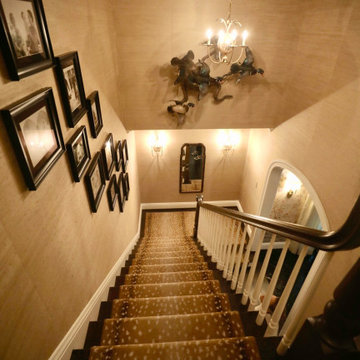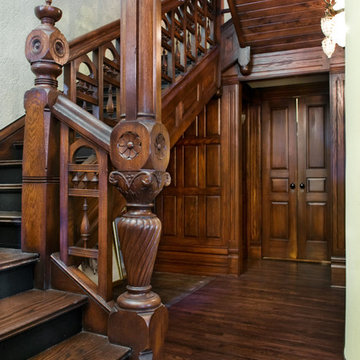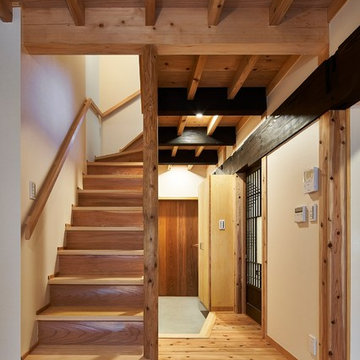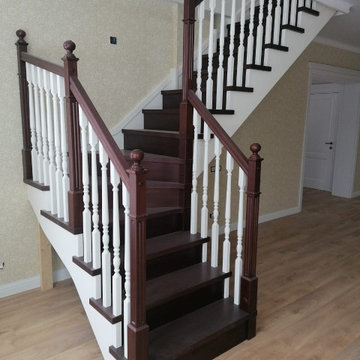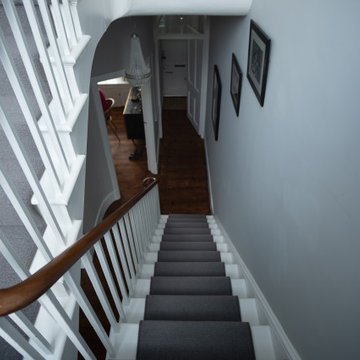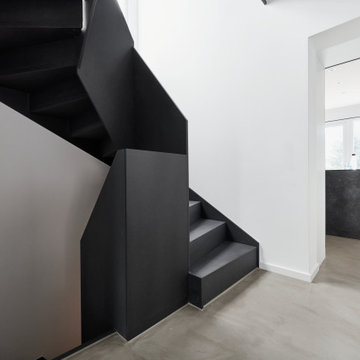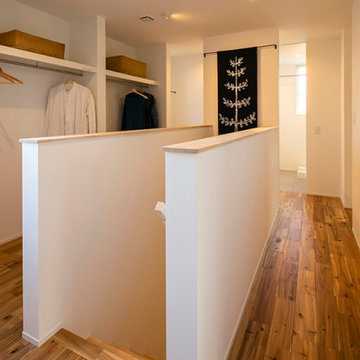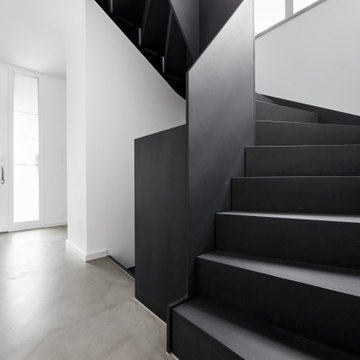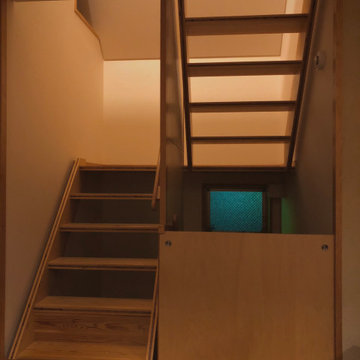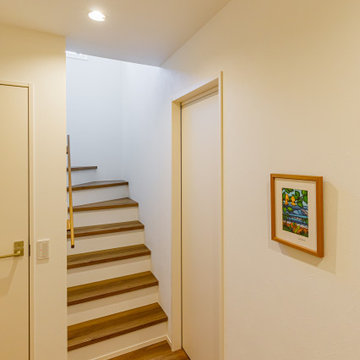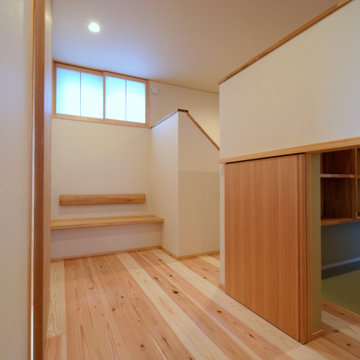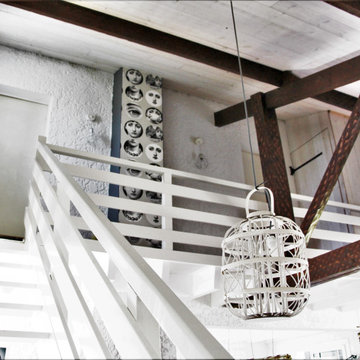Wood Railing Staircase with Wallpapered Walls Ideas and Designs
Refine by:
Budget
Sort by:Popular Today
121 - 140 of 647 photos
Item 1 of 3
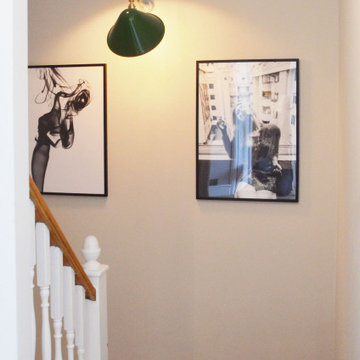
This old staircase been refurbished and the combination of the white spindels with the natural wood handrail gives it a new modern touch.
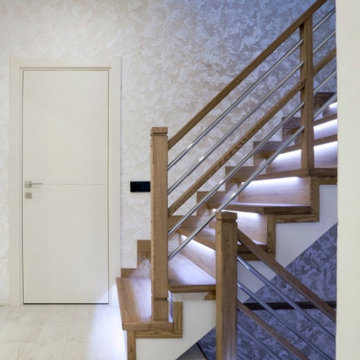
Такая П-образная лестница только выглядит как деревянная. На самом деле за облицовкой скрывается прочный металлический каркас. Ступени, подступенки и ограждения изготовлены из залакированного массива дуба. Изюминка проекта - инсталированная в ступени LED-подсветка.
Смотрите больше интересных проектов: https://lalestnica.ru/lestnicy-na-metallokarkase/zakrytye/
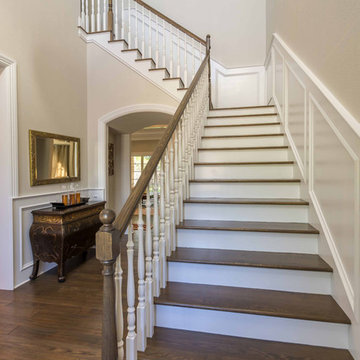
This 6,000sf luxurious custom new construction 5-bedroom, 4-bath home combines elements of open-concept design with traditional, formal spaces, as well. Tall windows, large openings to the back yard, and clear views from room to room are abundant throughout. The 2-story entry boasts a gently curving stair, and a full view through openings to the glass-clad family room. The back stair is continuous from the basement to the finished 3rd floor / attic recreation room.
The interior is finished with the finest materials and detailing, with crown molding, coffered, tray and barrel vault ceilings, chair rail, arched openings, rounded corners, built-in niches and coves, wide halls, and 12' first floor ceilings with 10' second floor ceilings.
It sits at the end of a cul-de-sac in a wooded neighborhood, surrounded by old growth trees. The homeowners, who hail from Texas, believe that bigger is better, and this house was built to match their dreams. The brick - with stone and cast concrete accent elements - runs the full 3-stories of the home, on all sides. A paver driveway and covered patio are included, along with paver retaining wall carved into the hill, creating a secluded back yard play space for their young children.
Project photography by Kmieick Imagery.
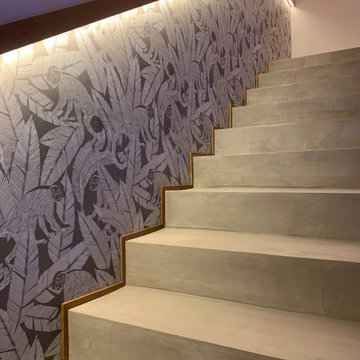
Rivestimento di scala in muratura con micro-cemento, mancorrente in legno con luce Led integrata
Wood Railing Staircase with Wallpapered Walls Ideas and Designs
7
