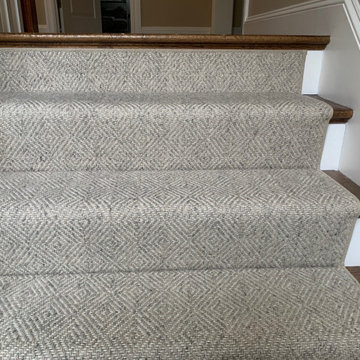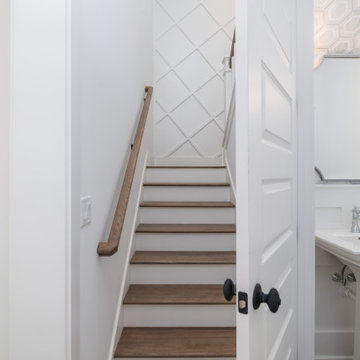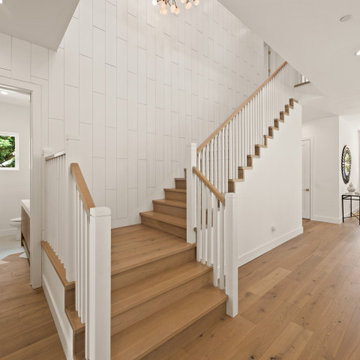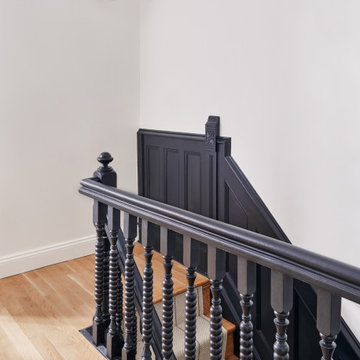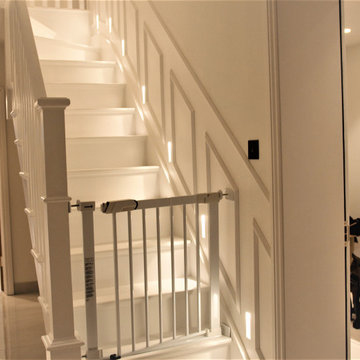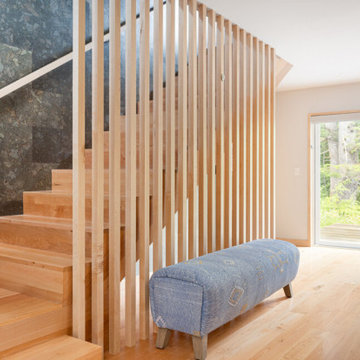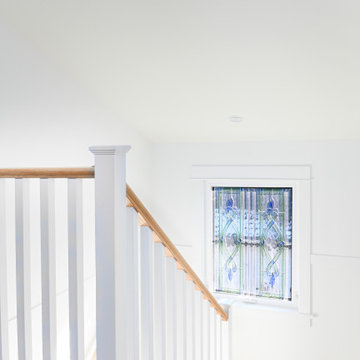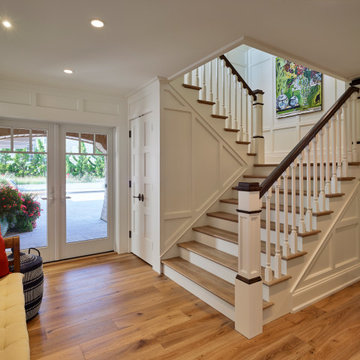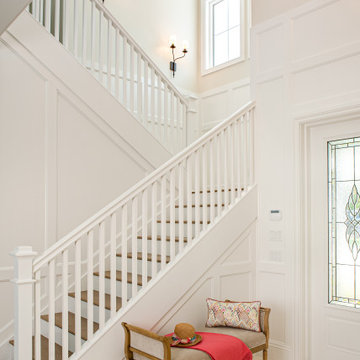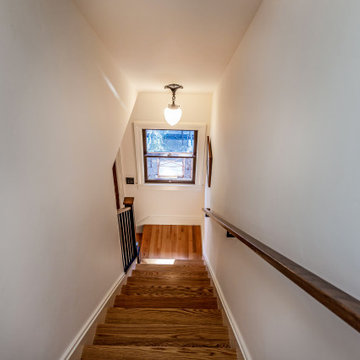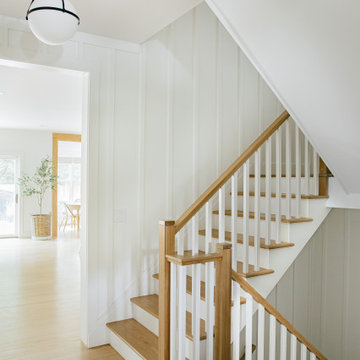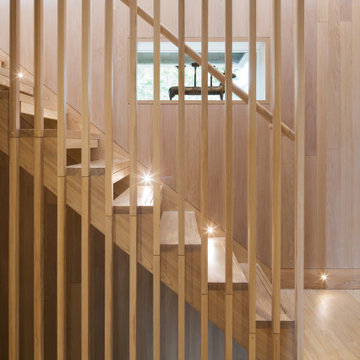Wood Railing Staircase with Panelled Walls Ideas and Designs
Refine by:
Budget
Sort by:Popular Today
41 - 60 of 340 photos
Item 1 of 3
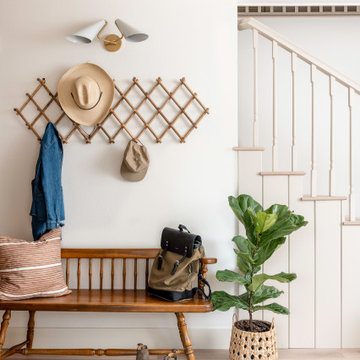
Entry way with antique wood bench, hanging coat rack, and white and gold sconce lighting.
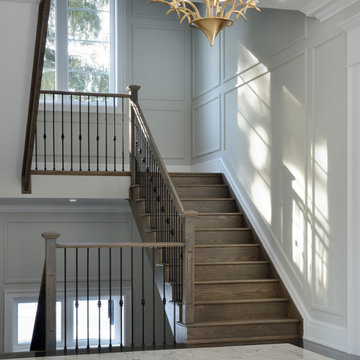
This solid oak straight run staircase has solid wood treads, risers and handrail with metal pickets. The full height wall paneling and crown molding creates a lot of interest on the stairs.
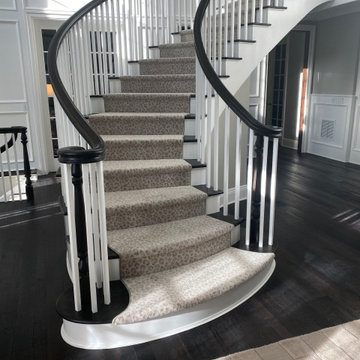
Created using broadloom carpet. Cut on site and finish edges off site. A stunning carpet can make a boring stair case come to lift.
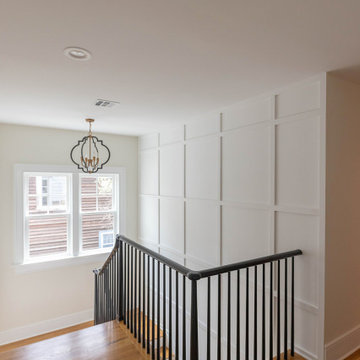
View out two windows at the top of a u-shaped stair. Beautifully simple light fixture with black geometric frames surrounding chandelier with exposed bulbs is the perfect accent to this stair. It is a more elegant take on a spherical pendant light.
The black frame in the light repeats the black of the simple black railing. The wall paneling adds sophistication and interest to the space.
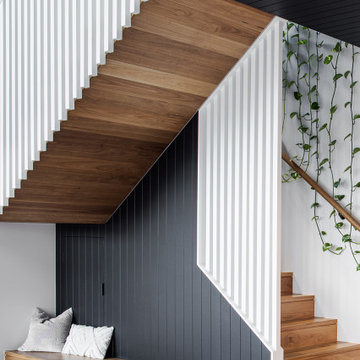
Enclosed Stairs with timber seat, white balusters and hanging plants from planter box above.
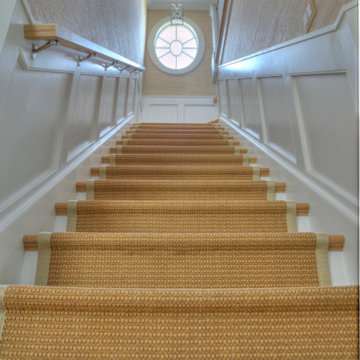
From the front door, all the way up to the 4th floor. The attention to wood working detail is amazing. This oval window at the top of the stairs brilliantly lights up this stairway. We like to call this the "Stairway to Heaven".
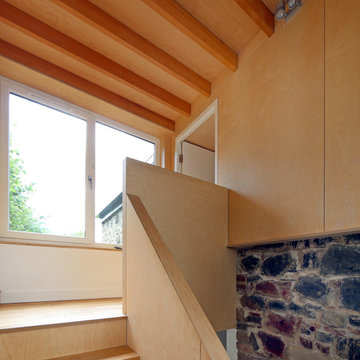
Timber clad entrance link and conversion of a traditional stone built barn at an existing farmhouse in the South Hams countryside.
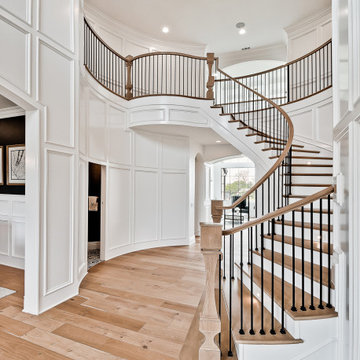
The owner wanted a hidden door in the wainscot panels to hide the half bath, so we designed it and built one in.
Wood Railing Staircase with Panelled Walls Ideas and Designs
3
