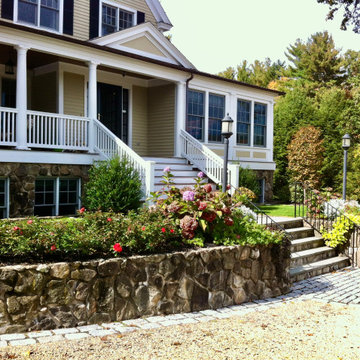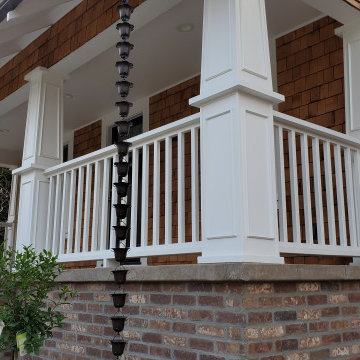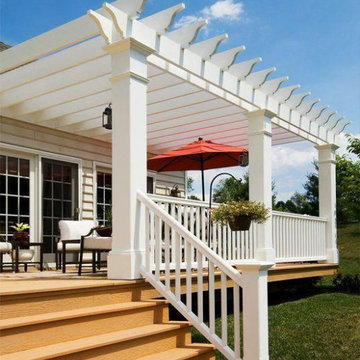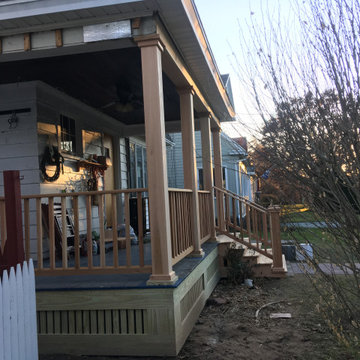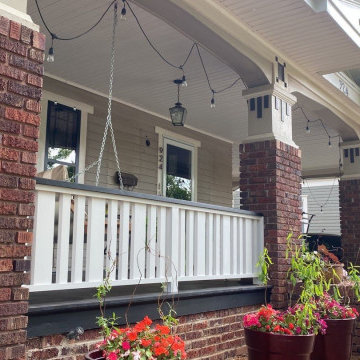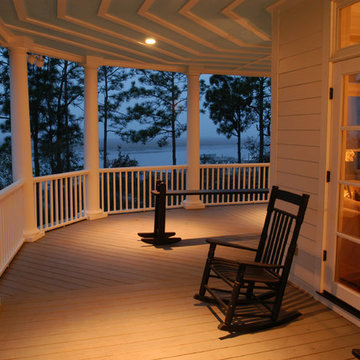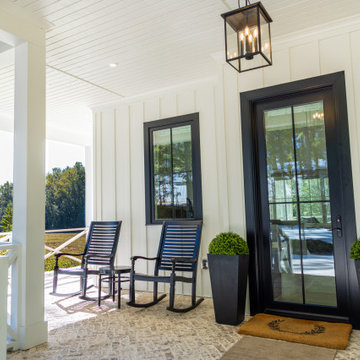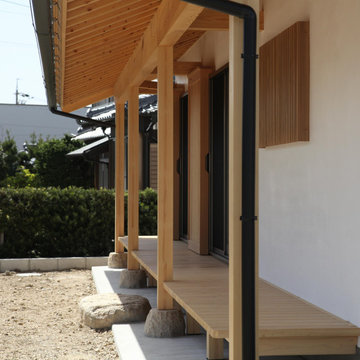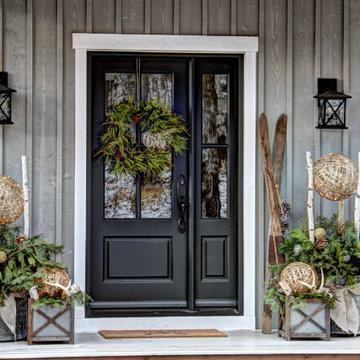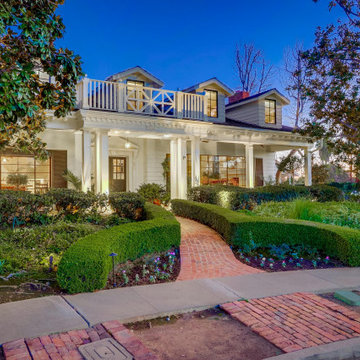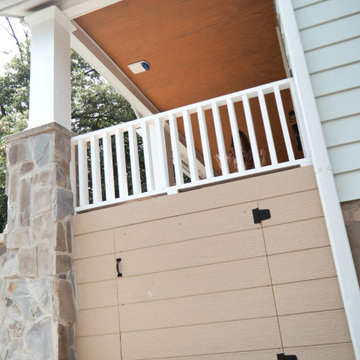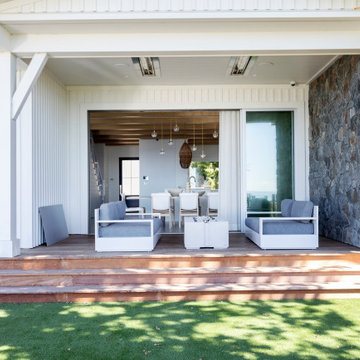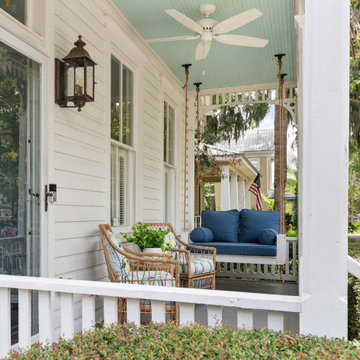Wood Railing Front Veranda Ideas and Designs
Refine by:
Budget
Sort by:Popular Today
81 - 100 of 434 photos
Item 1 of 3
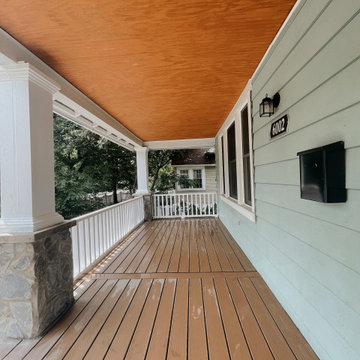
New deck made of composite wood - Trex, New railing, entrance of the house, new front of the house
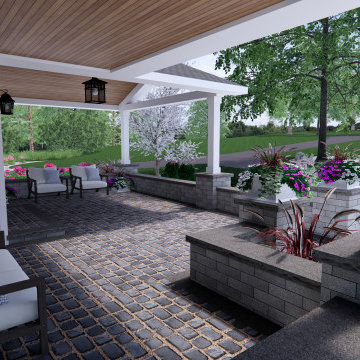
Front porch design and outdoor living design including, walkways, patios, steps, accent walls and pillars, and natural surroundings.
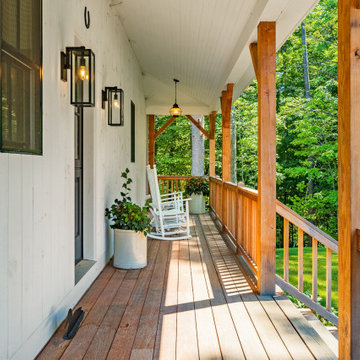
"Victoria Point" farmhouse barn home by Yankee Barn Homes, customized by Paul Dierkes, Architect. Sided in vertical pine barn board finished with a white pigmented stain. Black vinyl windows from Marvin. Farmer's porch finished in mahogany decking.
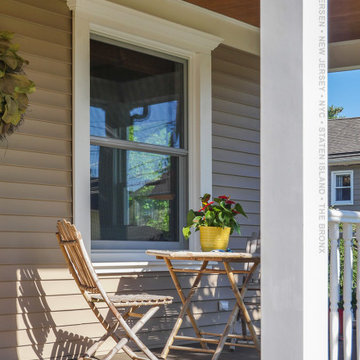
Delightful porch with large new double hung window we installed. This beautiful new replacement window looks lovely in this home, and was part of a larger renovation where most of the windows in the home were replaced. Find out more about getting new windows from Renewal by Andersen of New Jersey, New York City, The Bronx and Staten Island.

This beautiful new construction craftsman-style home had the typical builder's grade front porch with wood deck board flooring and painted wood steps. Also, there was a large unpainted wood board across the bottom front, and an opening remained that was large enough to be used as a crawl space underneath the porch which quickly became home to unwanted critters.
In order to beautify this space, we removed the wood deck boards and installed the proper floor joists. Atop the joists, we also added a permeable paver system. This is very important as this system not only serves as necessary support for the natural stone pavers but would also firmly hold the sand being used as grout between the pavers.
In addition, we installed matching brick across the bottom front of the porch to fill in the crawl space and painted the wood board to match hand rails and columns.
Next, we replaced the original wood steps by building new concrete steps faced with matching brick and topped with natural stone pavers.
Finally, we added new hand rails and cemented the posts on top of the steps for added stability.
WOW...not only was the outcome a gorgeous transformation but the front porch overall is now much more sturdy and safe!
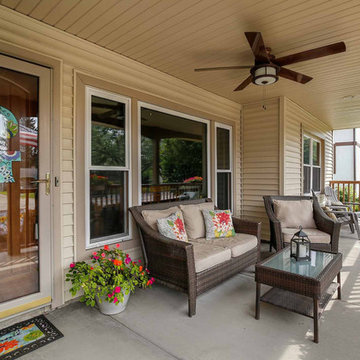
The front porch spans the width of the house, providing a buffer between house, yard, and street. The generous space is an extension of the home and offers an outdoor living space as well as dry entry for visitors.
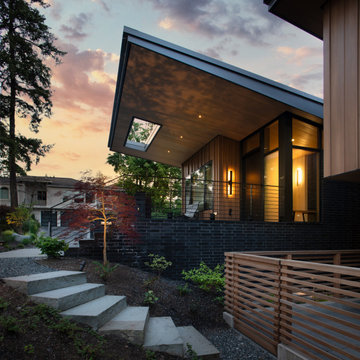
Wingspan’s gull-wing roofs are pitched in two directions and become an outflowing of interiors, lending more or less scale to public and private space within. Beyond the dramatic aesthetics, the roof forms serve to lend the right scale to each interior space below while lifting the eye to light and views of water and sky. This concept begins at the big east porch sheltered under a 15-foot cantilevered roof; the neighborhood-friendly porch and entry are adjoined by shared home offices that can monitor the front of the home. The entry acts as a glass lantern at night, greeting the visitor; the interiors then gradually expand to the rear of the home, lending views of the park, lake, and distant city skyline to key interior spaces such as the bedrooms, living-dining-kitchen and family game/media room.
Wood Railing Front Veranda Ideas and Designs
5
