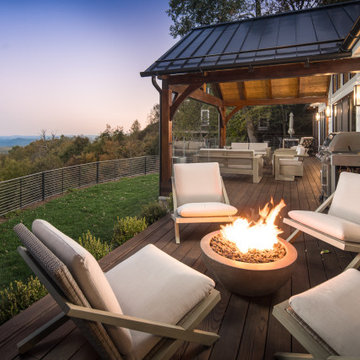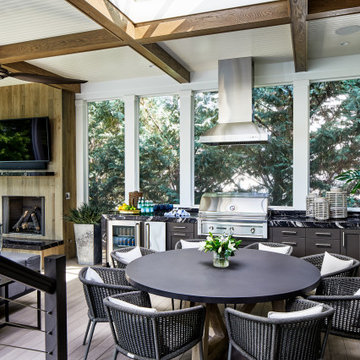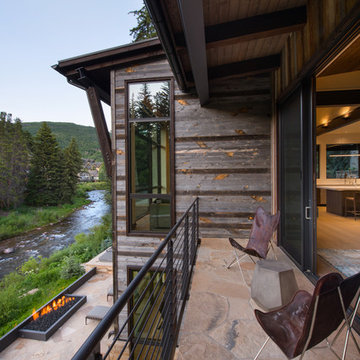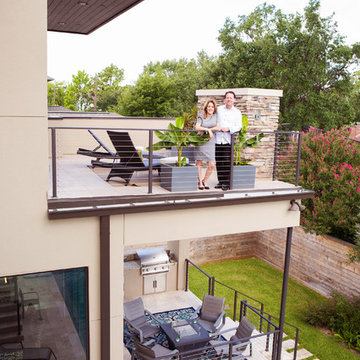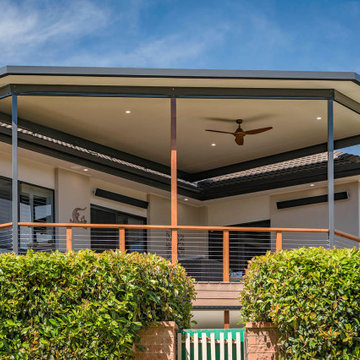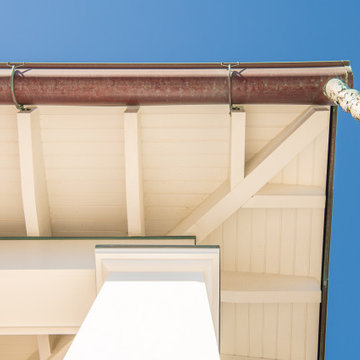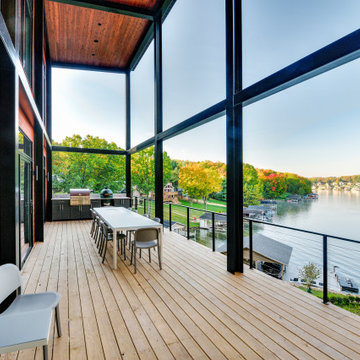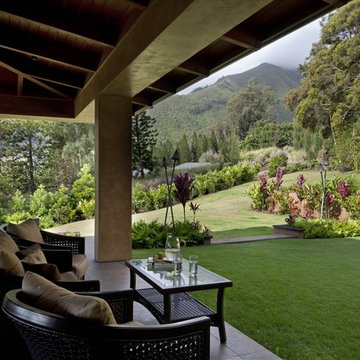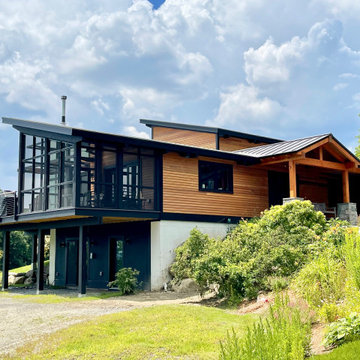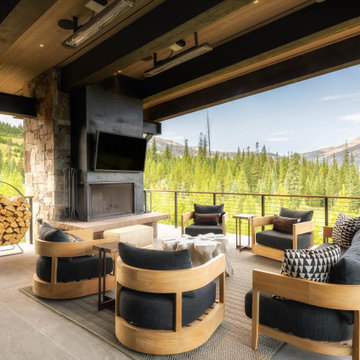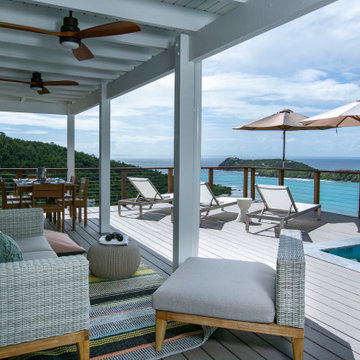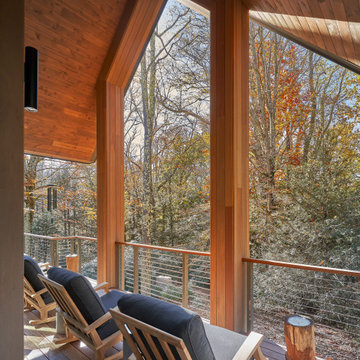Wire Cable Railing Garden and Outdoor Space with All Types of Cover Ideas and Designs
Refine by:
Budget
Sort by:Popular Today
161 - 180 of 571 photos
Item 1 of 3
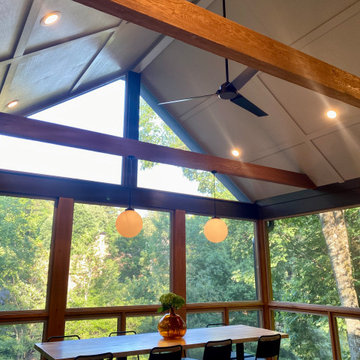
It took 3 months to complete the magnificent porch project. We removed the old decks, added deep new footings, and put a roof on the top deck. Atlanta Curb Appeal used pressure-treated lumber and cedar. This lumber is treated with a preservative at high pressure to preserve the life of the wood for decades.

Large partially covered deck with curved cable railings and wide top rail.
Railings by www.Keuka-studios.com
Photography by Paul Dyer
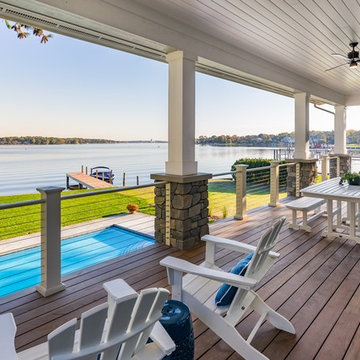
A leisurely flowing design plan optimizes lake views, sun exposure and circulation between indoor and outdoor spaces.
Photo credit: Dan Zeeff
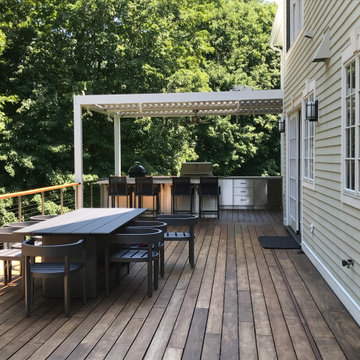
New second story deck along rear of house accessed from main floor & kitchen. New covered outdoor kitchen with bar seating provides gather space. Large ipe deck allows for large social gatherings and family dining.
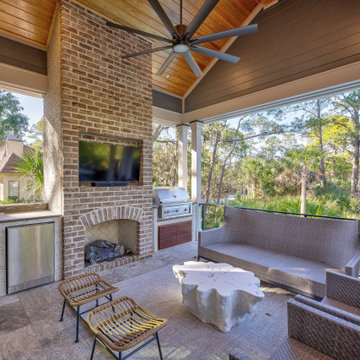
The rear covered porch with a brick fireplace, grill, and refrigerator. Your right; supply chain issues = no cushions
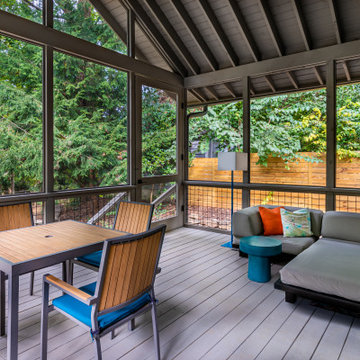
The new porch provides good access to the back yard, as opposed to no access in the original house.
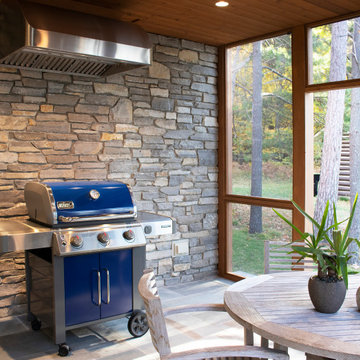
New Modern Lake House: Located on beautiful Glen Lake, this home was designed especially for its environment with large windows maximizing the view toward the lake. The lower awning windows allow lake breezes in, while clerestory windows and skylights bring light in from the south. A back porch and screened porch with a grill and commercial hood provide multiple opportunities to enjoy the setting. Michigan stone forms a band around the base with blue stone paving on each porch. Every room echoes the lake setting with shades of blue and green and contemporary wood veneer cabinetry.
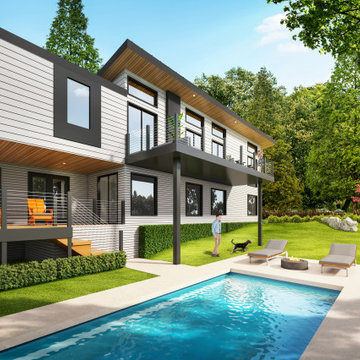
Lower level offers Jr. Mstr and rec rm opening to covered deck with built in hot tub spa for 4-season entertaining. Huge "level" backyard. Modern finishes thru-out.
Wire Cable Railing Garden and Outdoor Space with All Types of Cover Ideas and Designs
9






