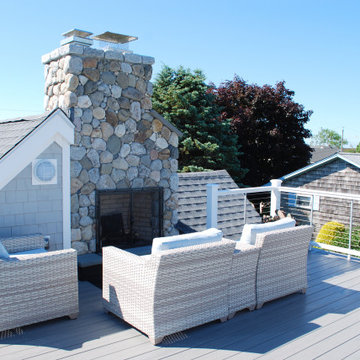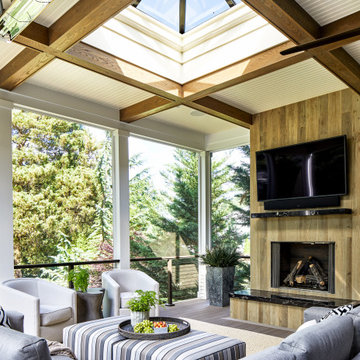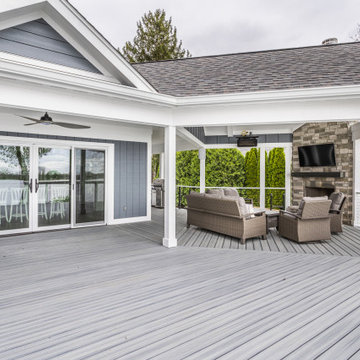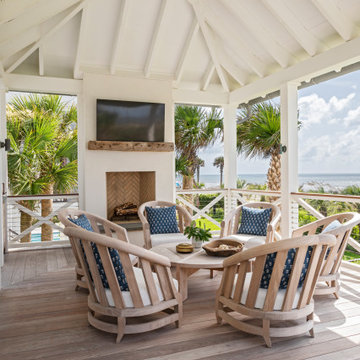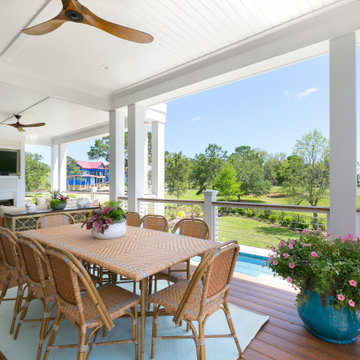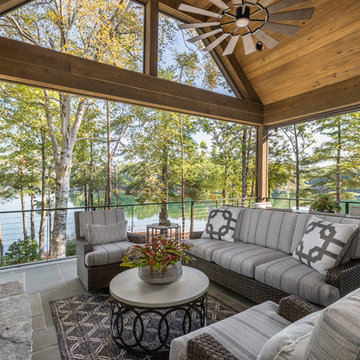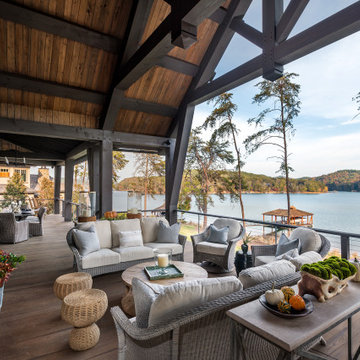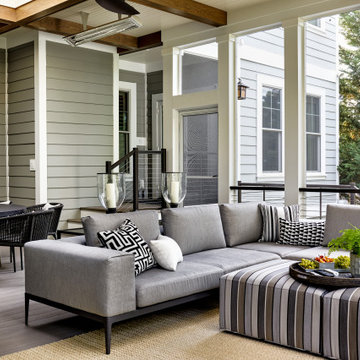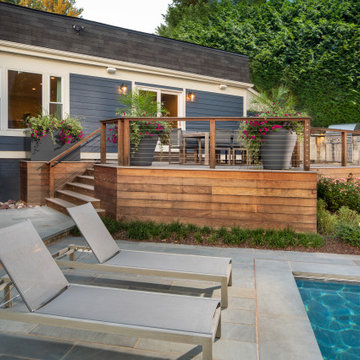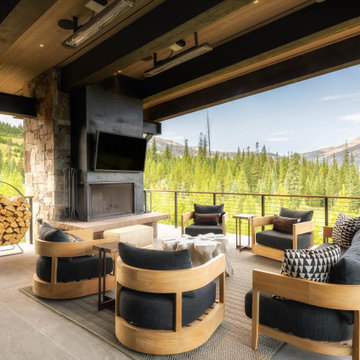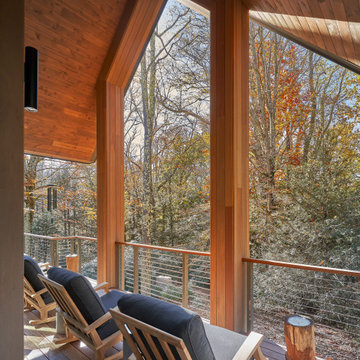Wire Cable Railing Garden and Outdoor Space with a Fireplace Ideas and Designs
Refine by:
Budget
Sort by:Popular Today
1 - 20 of 74 photos
Item 1 of 3
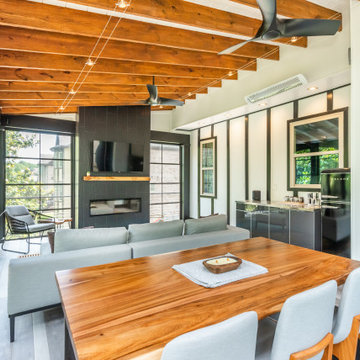
Convert the existing deck to a new indoor / outdoor space with retractable EZ Breeze windows for full enclosure, cable railing system for minimal view obstruction and space saving spiral staircase, fireplace for ambiance and cooler nights with LVP floor for worry and bug free entertainment
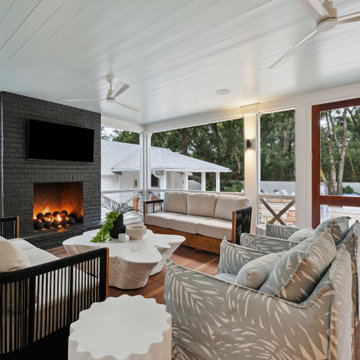
Rear screened-in porch overlooking the pool featuring natural Ipe flooring, classic blue-painted ceiling, oversized comfy furniture and a modern black fireplace.

The master bedroom looks out over the outdoor living room. The deck was designed to be approximately 2 feet lower than the floor level of the main house so you are able to look over the outdoor furniture without it blocking your view.
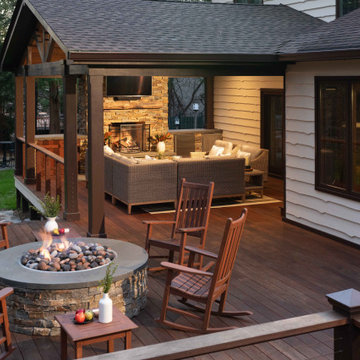
A covered porch with trusses to complement the Tudor-style home became the new living room complete with a fireplace, couches, wet bar, recessed lights, and paddle fans.
Rocking chairs surrounding a firepit provide a cozy space for engaging in social activities such as roasting marshmallows or smoking cigars.
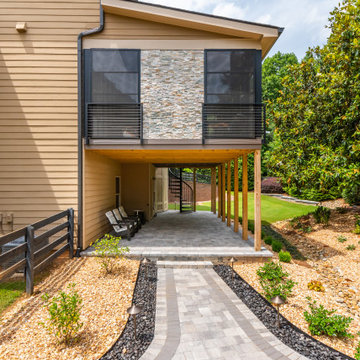
Convert the existing deck to a new indoor / outdoor space with retractable EZ Breeze windows for full enclosure, cable railing system for minimal view obstruction and space saving spiral staircase, fireplace for ambiance and cooler nights with LVP floor for worry and bug free entertainment
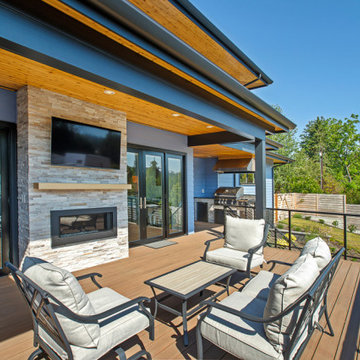
The rear of this home opens up to the expansive backyard with an outdoor living area at the lower and main floors. The main floor living area is outfitted with an indoor-outdoor fireplace, seating area, and built in bbq.
Architecture and Interiors by: H2D Architecture + Design
www.h2darchitects.com
Photography: Christopher Nelson Photography
#h2darchitects
#edmondsarchitect
#seattlearchitect
#greenhomedesign
#passivehouse
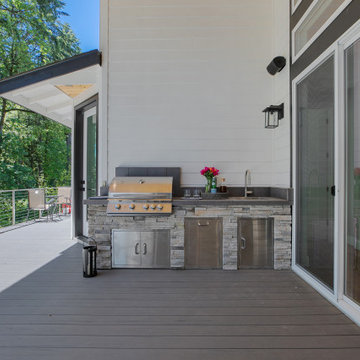
This spacious outdoor living space has everything you need to entertain. From an outdoor fireplace, built-in outdoor kitchen, and covered patio with tongue and groove ceiling and ceiling fan. This stone fireplace is double-sided from the main floor great room. Patio slider doors flank the fireplace and make it easy to transition from indoor to outdoor living. This outdoor space is an inviting space to enjoy the beauty of nature.
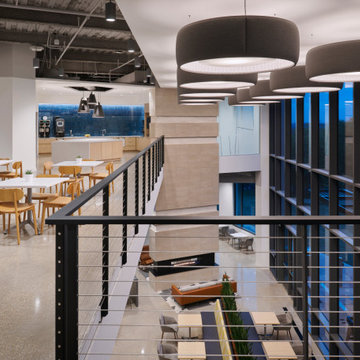
Second story employee break room looking over lounge working space and expansive window view.
Railings by Keuka Studios www.keuka-studios.com
Architect: Gensler
Photographer: Gensler/Ryan Gobuty
Wire Cable Railing Garden and Outdoor Space with a Fireplace Ideas and Designs
1






