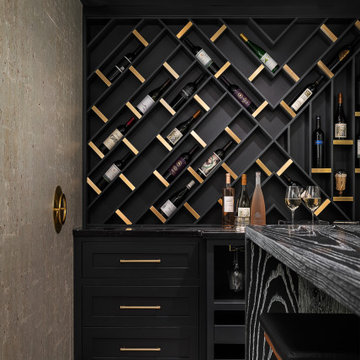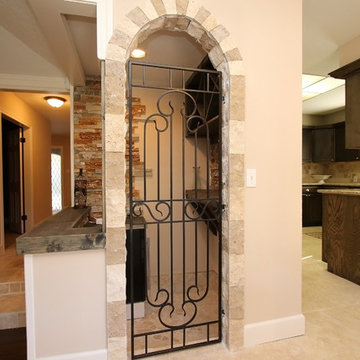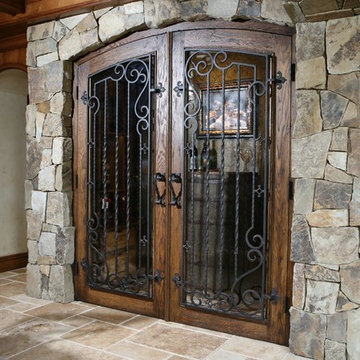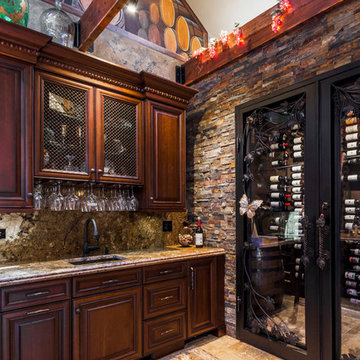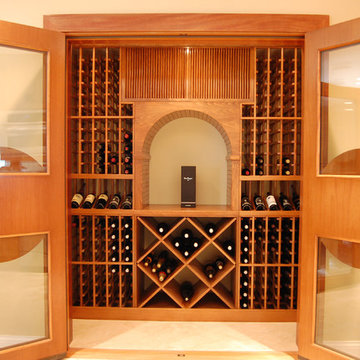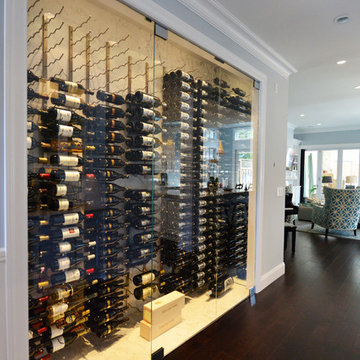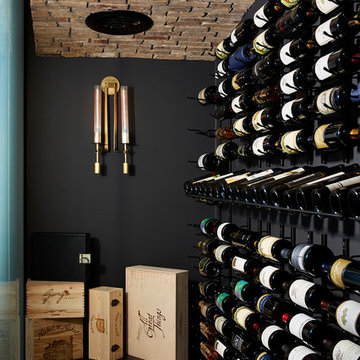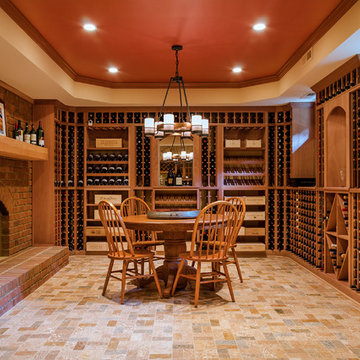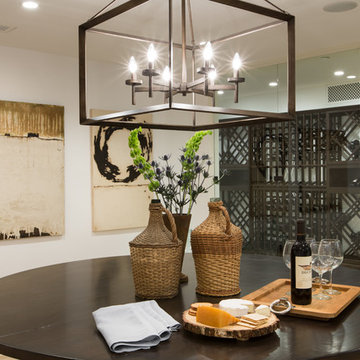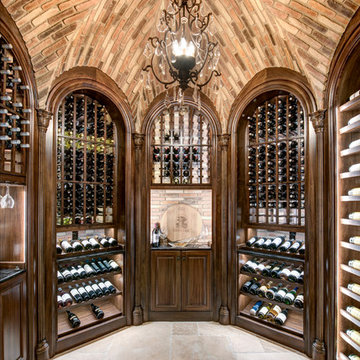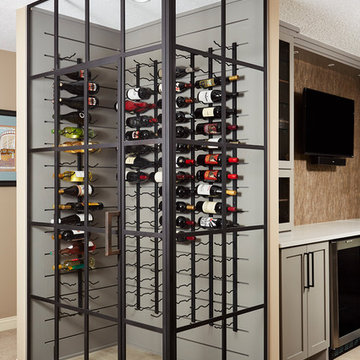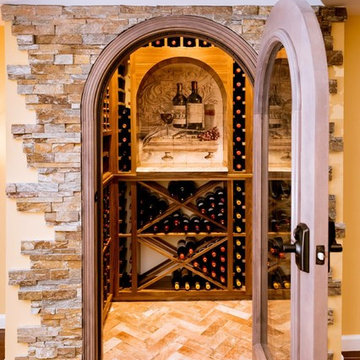Wine Cellar with Vinyl Flooring and Travertine Flooring Ideas and Designs
Refine by:
Budget
Sort by:Popular Today
1 - 20 of 998 photos
Item 1 of 3

Bourbon and wine room featuring custom hickory cabinetry, antique mirror, black handmade tile backsplash, raised paneling, and Italian paver tile.
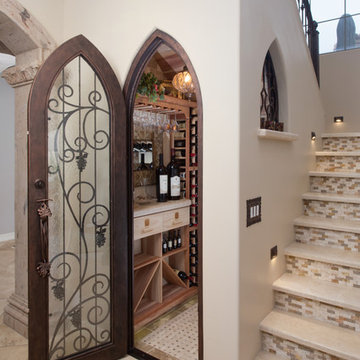
An used closet under the stairs is transformed into a beautiful and functional chilled wine cellar with a new wrought iron railing for the stairs to tie it all together. Travertine slabs replace carpet on the stairs.
LED lights are installed in the wine cellar for additional ambient lighting that gives the room a soft glow in the evening.
Photos by:
Ryan Wilson
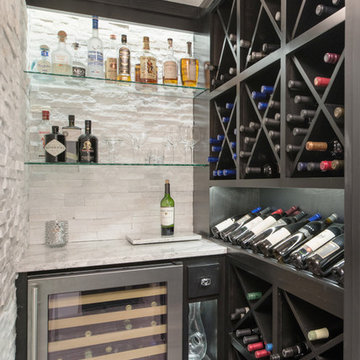
The client wanted a small wine cellar with a closed door. We used the same ledger tile from the bar and fireplace and lined one wall of the cellar. Lighting was an important part of the design in this space.
Photo: Matt Kocoureck
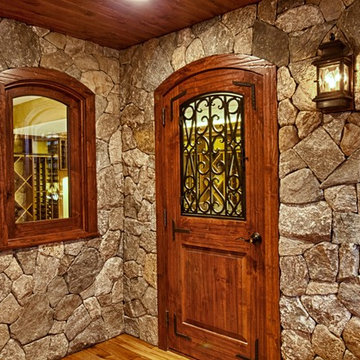
This project has two tiers of wine cellar space for entertaining and enjoyment. The wine room, which houses the collection, has a tall ceiling height allowing for an arched barrel ceiling and use of a rolling library ladder for easy access to bottles stored in upper rows. Steps away, the tasting room includes ample room for stemware, decanters, dishwasher and beverage fridge. Mahogany wine racking, millwork, stone work and the decorative arched door create an inviting environment.
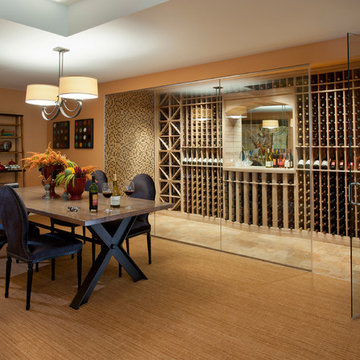
Philadelphia Magazine's Design Home 2012 incorporated over 40 sponsors showcasing the latest styles and products in one home overseen by the interior design team at WPL. Builder: Bentley Homes; Architect: McIntyre+Capron
Jay Greene Photography
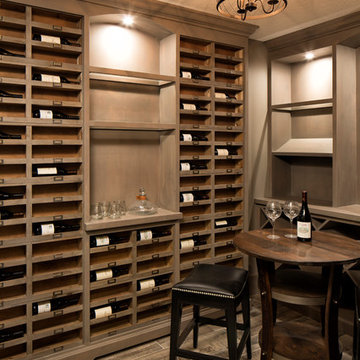
The lower level is an entertaining delight with a rustic wine room, bar area, TV area with a fireplace and game area—featuring rustic barn wood and stone
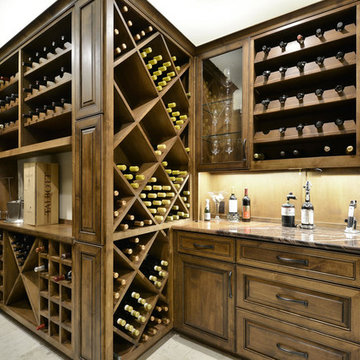
This wine room was custom designed for the homeowners. A corking bar and a variety of different types of bottle storage make this space a great place for entertaining.
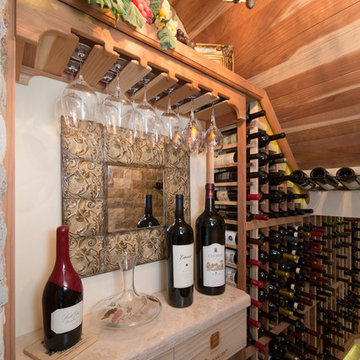
An used closet under the stairs is transformed into a beautiful and functional chilled wine cellar with a new wrought iron railing for the stairs to tie it all together. Travertine slabs replace carpet on the stairs.
LED lights are installed in the wine cellar for additional ambient lighting that gives the room a soft glow in the evening.
Photos by:
Ryan Wilson
Wine Cellar with Vinyl Flooring and Travertine Flooring Ideas and Designs
1
