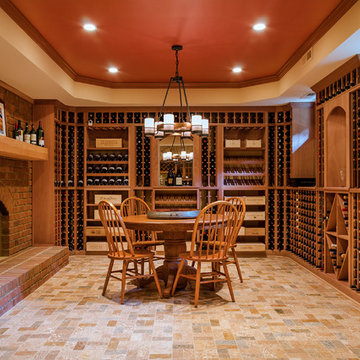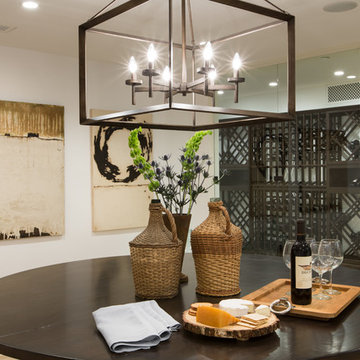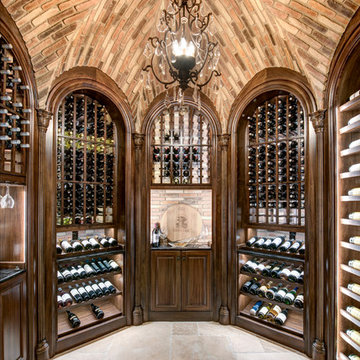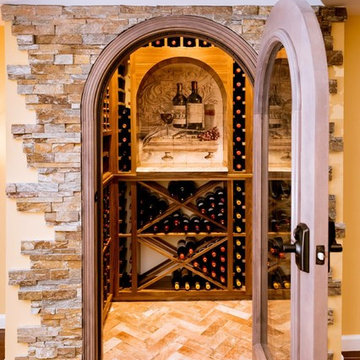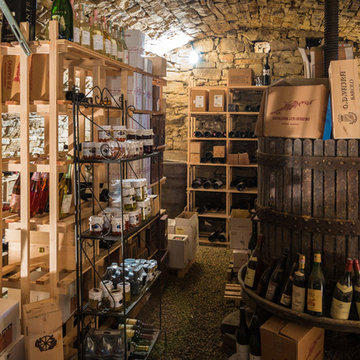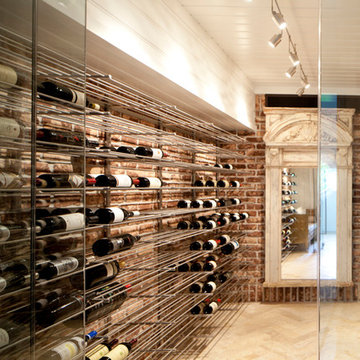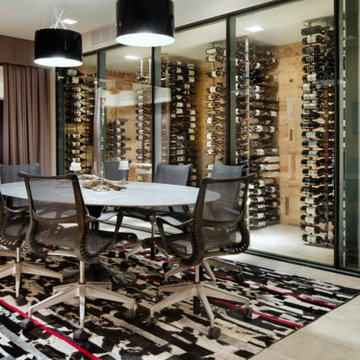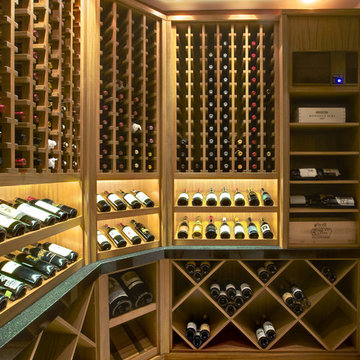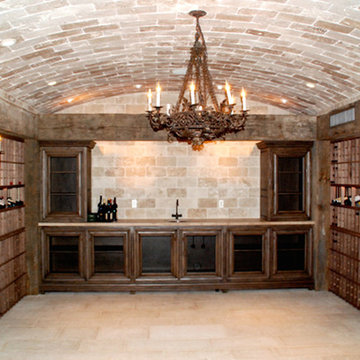Wine Cellar with Travertine Flooring and Limestone Flooring Ideas and Designs
Refine by:
Budget
Sort by:Popular Today
21 - 40 of 1,253 photos
Item 1 of 3
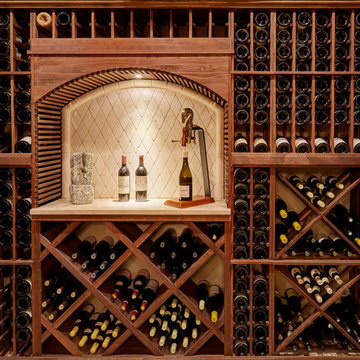
Deluxe wine cellar features a combination of diamond bin and rack storage. The display niche is clad in diamond travertine tile to match the floors. Photo by Mike Kaskel.
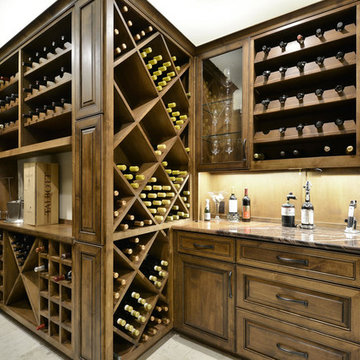
This wine room was custom designed for the homeowners. A corking bar and a variety of different types of bottle storage make this space a great place for entertaining.
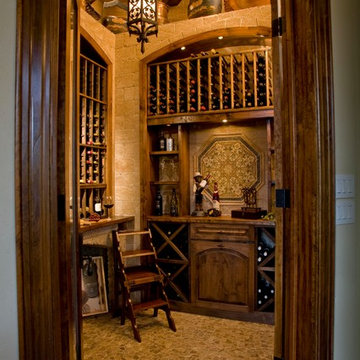
An unused small home office was transformed into haven in a suburban Texas home.
For this space, function came first and the aesthetics were layered in. If a project does not meet its intended purpose, it is not successful. Incorporating the couples love of Argentina, bottle count, display appeal, case storage, and the ability to maintain a 55-degree environment were all design considerations. Specialized craftsman were hired to help with cooling, insulation, placement of the condenser, etc. An expert carpenter contributed his expert skills and knack for creating storage solutions.
Strong beams were used to highlight the tiled ceiling and create an authentic grotto look. Pebble flooring adds to the Old World feel. Stone walls and herringbone ceiling lend an aged element. A medallion carefully selected from a little known source in Argentina is the centerpiece of the room; its pattern and color blends with the rest of the home’s decor and the inlaid glass tile adds shimmer. Double-paned iron and glass doors seal the room and create an entry of interest.
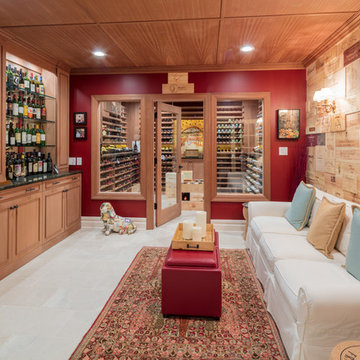
Walking in through the double entry doors, you enter into this custom designed wine tasting room. Custom cabinetry on the left wall to store liquors and other libations. There is a couch to relax with a drink and a wall of wine box ends behind. The next stop is into the temperature controlled wine cellar to pick out a bottle of wine.
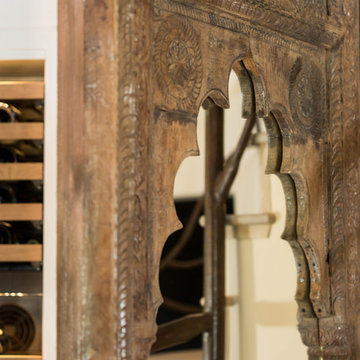
Converting unused storage under the stairs into a custom hidden wine cellar is a wonderful use of space that is sure to bring enjoyment for years to come!
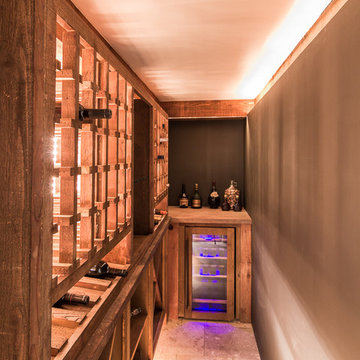
This rustic wine cellar was carved out of space left by the old stairwell location. The wood is re-claimed cedar
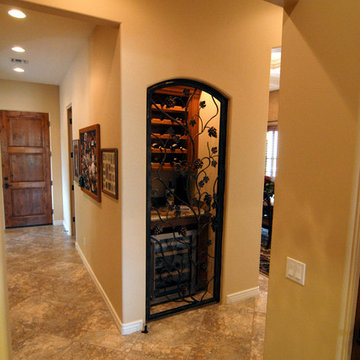
This photo has appeared on Pinterest hundreds of times and inspired many people to convert a closet to wine closer. In this case, the home was designed with this feature in mind, and the under-cabinet wine refrigerator fit perfectly into the space, also allowing for upper wine storage and an opening station. John Vogt Photography
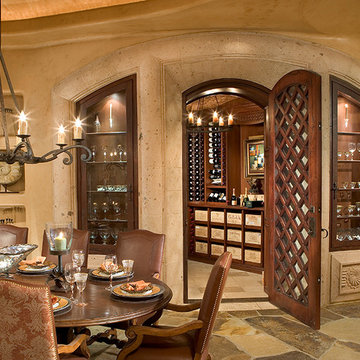
Southwestern style wine cellar with limestone floor.
Architect: Urban Design Associates
Interior Designer: Bess Jones
Builder: Manship Builders
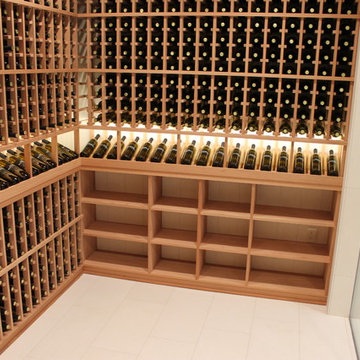
This is a beautiful development in Dana Point. This cellar was designed and built for William Lyon Homes by Valentini's Custom Wine Cellars in their model at Grand Monarch. This cellar holds approximately 1,200 bottles. For more information on this development, please see: http://lyonthegrandmonarch.com
Custom Wine Cellar Orange County . Newport Beach, CA. Corona Del Mar, CA. Laguna Beach, CA. Dana Point, CA. San Clemente, CA. Kathleen Valentini
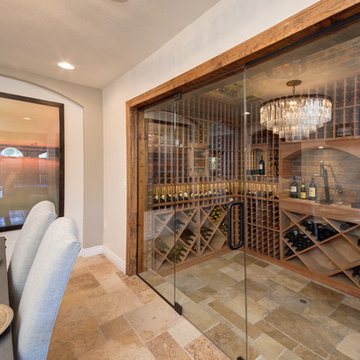
View from dining room into cellar through glass doors. Designed, build and installed by Heritage Vine
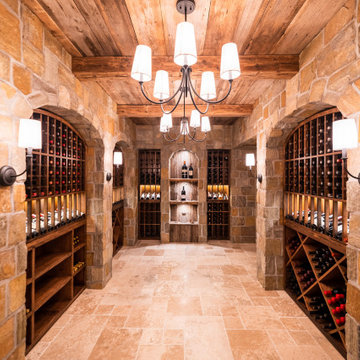
Wine Cellar project using Winhall Gold Square & Rectangles from the Mountain Hardscaping Natural Stone Veneer Collection. Design by Decorating Den Interiors.
Wine Cellar with Travertine Flooring and Limestone Flooring Ideas and Designs
2
