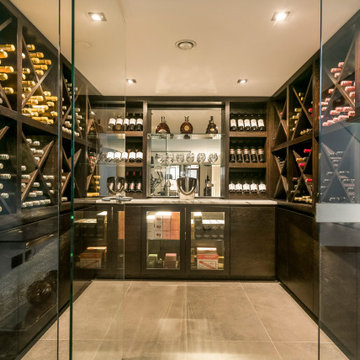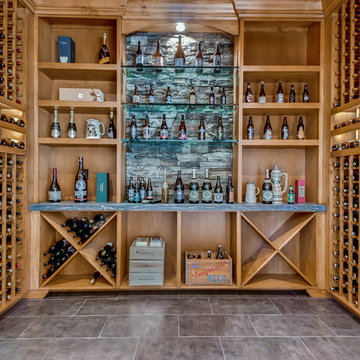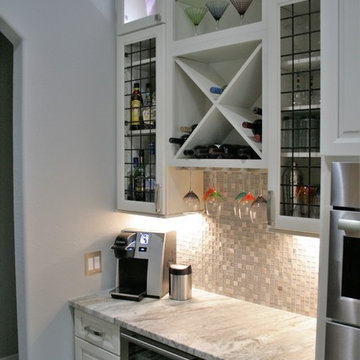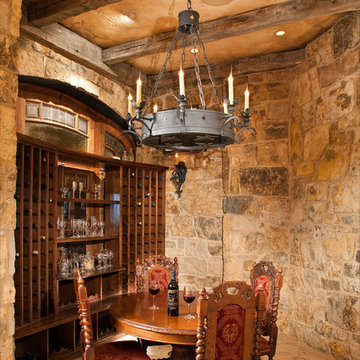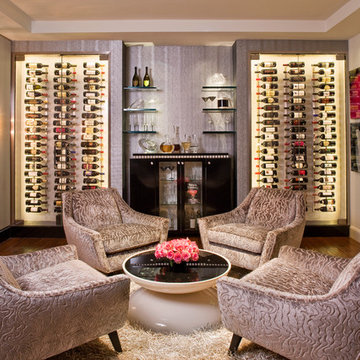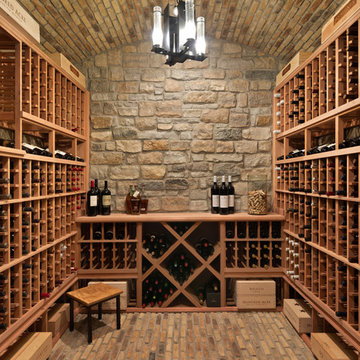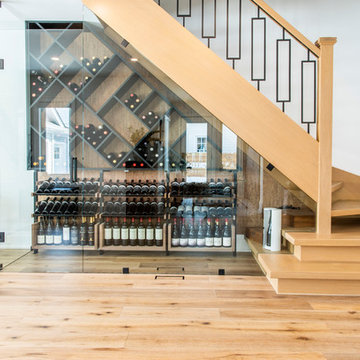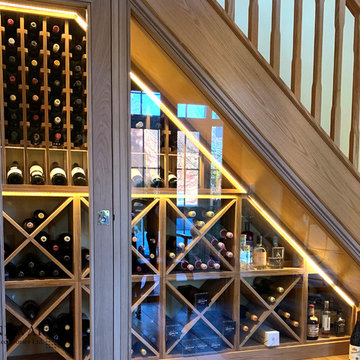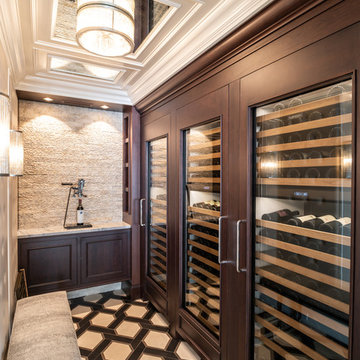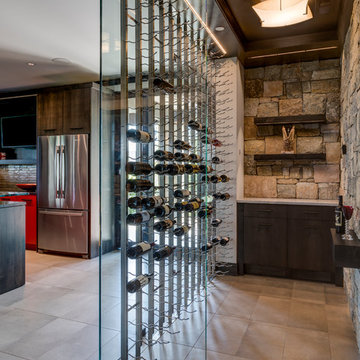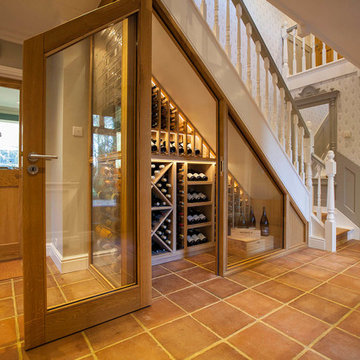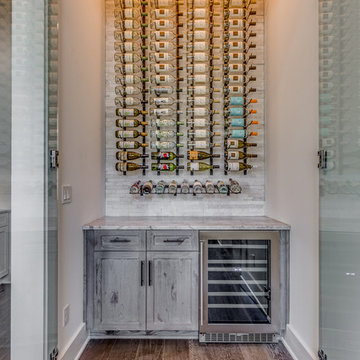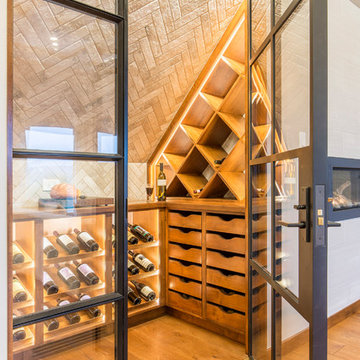Wine Cellar with Storage Racks and Cube Storage Ideas and Designs
Refine by:
Budget
Sort by:Popular Today
1 - 20 of 10,364 photos
Item 1 of 3
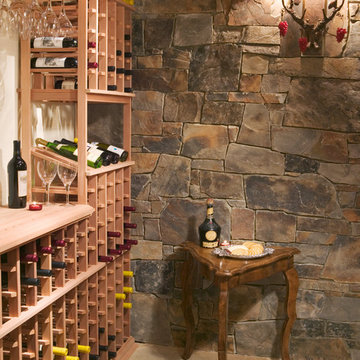
Designed by Karlene Hunter Baum, Allied ASID
2006 ASID Award Winning Residential Design
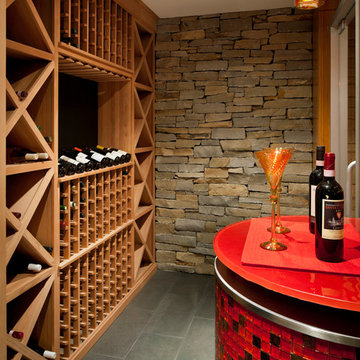
Photography: Greg Premru Photography
Mosaic tile on the bar is from Oceanside Glasstile - "Tessera - Disco Inferno"
Red Glass Bar Countertop: EcoModern Design

The owners requested a Private Resort that catered to their love for entertaining friends and family, a place where 2 people would feel just as comfortable as 42. Located on the western edge of a Wisconsin lake, the site provides a range of natural ecosystems from forest to prairie to water, allowing the building to have a more complex relationship with the lake - not merely creating large unencumbered views in that direction. The gently sloping site to the lake is atypical in many ways to most lakeside lots - as its main trajectory is not directly to the lake views - allowing for focus to be pushed in other directions such as a courtyard and into a nearby forest.
The biggest challenge was accommodating the large scale gathering spaces, while not overwhelming the natural setting with a single massive structure. Our solution was found in breaking down the scale of the project into digestible pieces and organizing them in a Camp-like collection of elements:
- Main Lodge: Providing the proper entry to the Camp and a Mess Hall
- Bunk House: A communal sleeping area and social space.
- Party Barn: An entertainment facility that opens directly on to a swimming pool & outdoor room.
- Guest Cottages: A series of smaller guest quarters.
- Private Quarters: The owners private space that directly links to the Main Lodge.
These elements are joined by a series green roof connectors, that merge with the landscape and allow the out buildings to retain their own identity. This Camp feel was further magnified through the materiality - specifically the use of Doug Fir, creating a modern Northwoods setting that is warm and inviting. The use of local limestone and poured concrete walls ground the buildings to the sloping site and serve as a cradle for the wood volumes that rest gently on them. The connections between these materials provided an opportunity to add a delicate reading to the spaces and re-enforce the camp aesthetic.
The oscillation between large communal spaces and private, intimate zones is explored on the interior and in the outdoor rooms. From the large courtyard to the private balcony - accommodating a variety of opportunities to engage the landscape was at the heart of the concept.
Overview
Chenequa, WI
Size
Total Finished Area: 9,543 sf
Completion Date
May 2013
Services
Architecture, Landscape Architecture, Interior Design
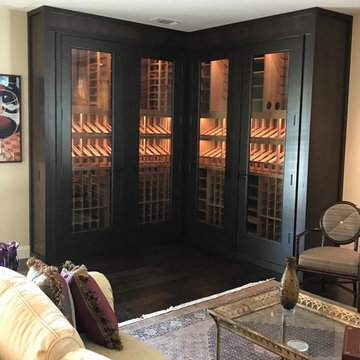
Custom built temperature controlled wine cabinet fits neatly in the corner of the living room . The wine racks will hold about 600 bottles. There are lighted niches with Vintage View Wine Racks installed with label forward, This design allows for wine display to be horizontal and tilted back for labels to be visible through the glass.
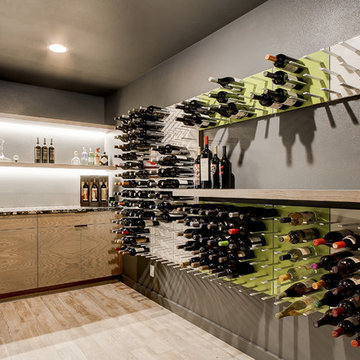
This modern wine cellar suits the contemporary style of the house and doesn't pretend to be a brick wine cellar in Italy.
Photography by Travis Petersen.
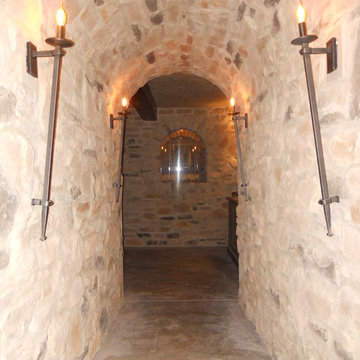
Stunning Clermont County wine cava. Inspired by European travels, this fully passive, underground wine room is certain to impress. Constructed with the highest quality materials, meticulous craftsman and an inspired homeowner this space is one of the finest you'll ever find. Solid ash wine racks compliment the rustic feel of this space.
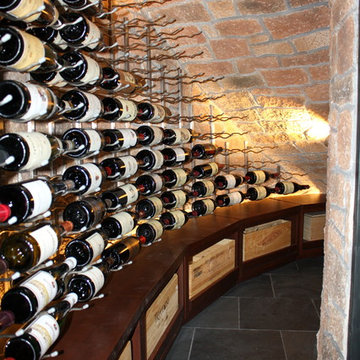
This photo shows the magnificent wine room built under the stairs in a Dallas home. US Cellar Systems supplied the wine cellar refrigeration system for this project. The RM2600 evaporator was placed above the entryway near the ceiling to keep it out of sight.
The flooring and door were insulated to help the cooling unit run efficiently.
Take a video tour of the project: https://www.youtube.com/watch?v=8M5zqmJcebU
US Cellar Systems
2470 Brayton Ave.
Signal Hill, California 90755
(562) 513-3017
dan@uscellarsystems.com
See what people say about us: https://www.google.com/search?q=us%20cellar%20systems&lrd=0x80dd338b17b6e057%3A0x9995f30dbfee9fc1%2C1%2C&rct=j
http://www.winecellarrefrigerationsystems.com/
Wine Cellar with Storage Racks and Cube Storage Ideas and Designs
1
