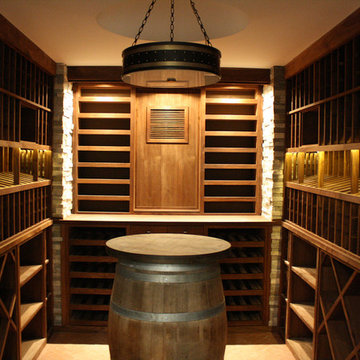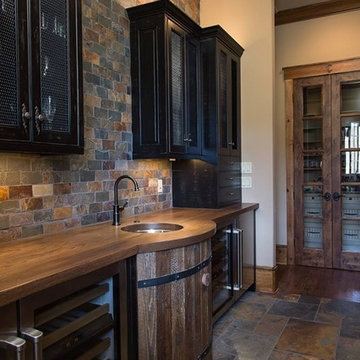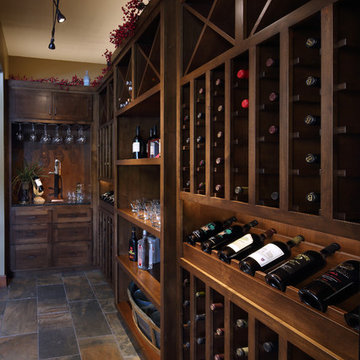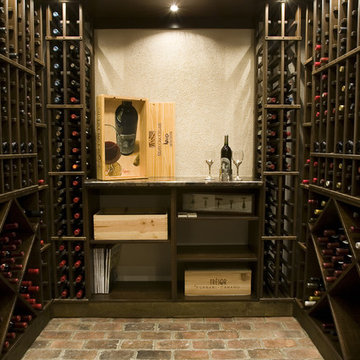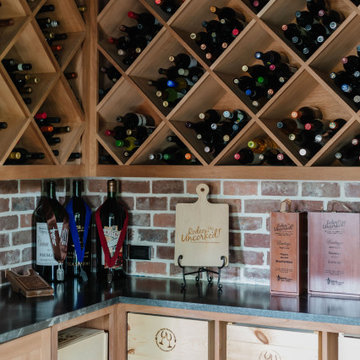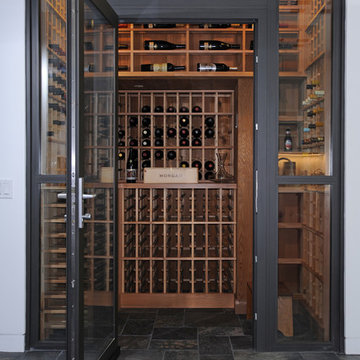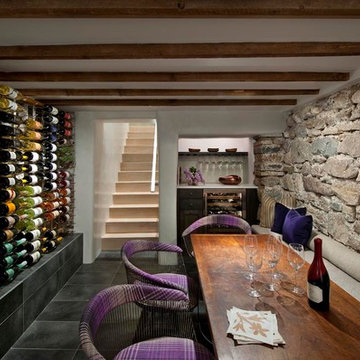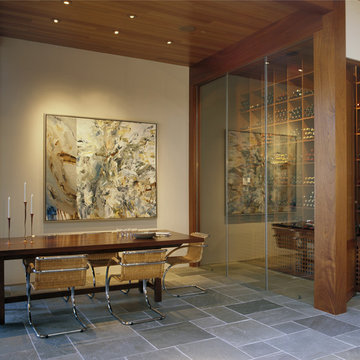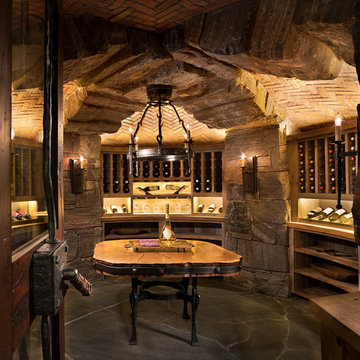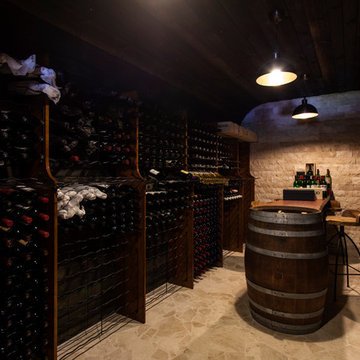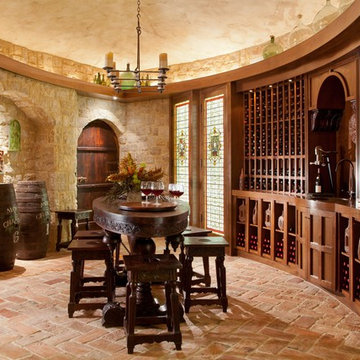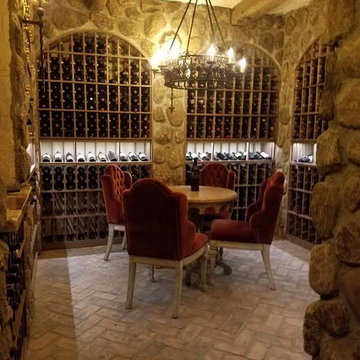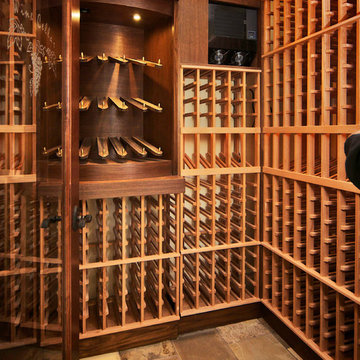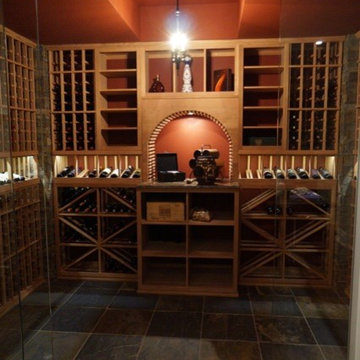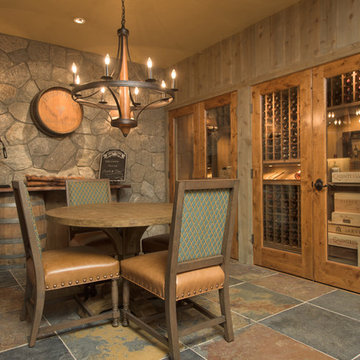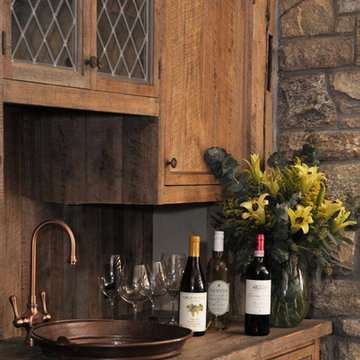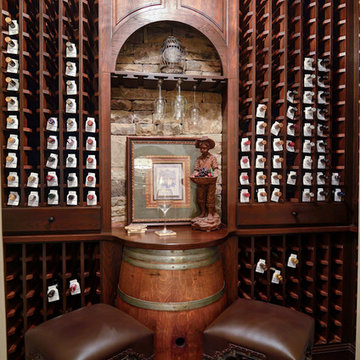Wine Cellar with Slate Flooring and Brick Flooring Ideas and Designs
Refine by:
Budget
Sort by:Popular Today
121 - 140 of 1,283 photos
Item 1 of 3
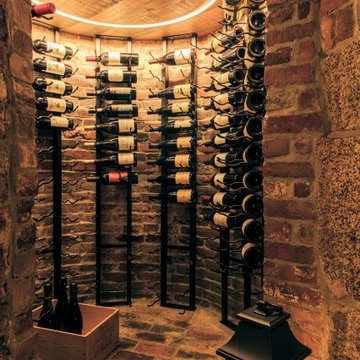
TEAM:
Architect: LDa Architecture & Interiors
Interior Design: LDa Architecture & Interiors
Builder: F.H. Perry
Photographer: Sean Litchfield
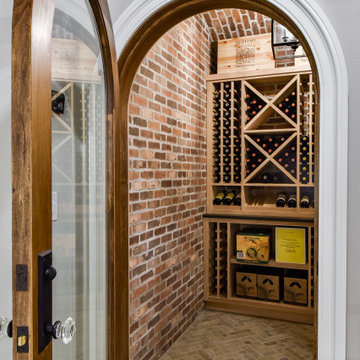
The view of the private bar from the entertain ment room. A high bar ledge allows guests to pull up and see the bar beyond. A window in the bar wall provides views into the wine cellar.....
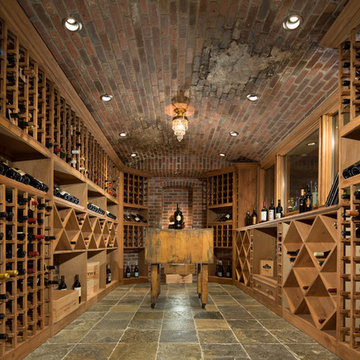
Miller + Miller Real Estate |
9′ x 18′ Naperville Wine Cellar. Showcase your wine collection, store up to 800 favorite bottles on hand for parties and entertaining. Enjoy a wine cellar, theater/media room, bar, game room, poker room, 5th bed/office/exercise room totaling 2,147 square feet of finished basement. Impressive European-style brick wine cellar with capacity for > 800 bottles, slate floor, stucco walls. Old-world design with state-of-the-art technology including Euro-Cave chiller and remote control temperature option.
Photographed by MILLER+MILLER Architectural Photography
Wine Cellar with Slate Flooring and Brick Flooring Ideas and Designs
7
